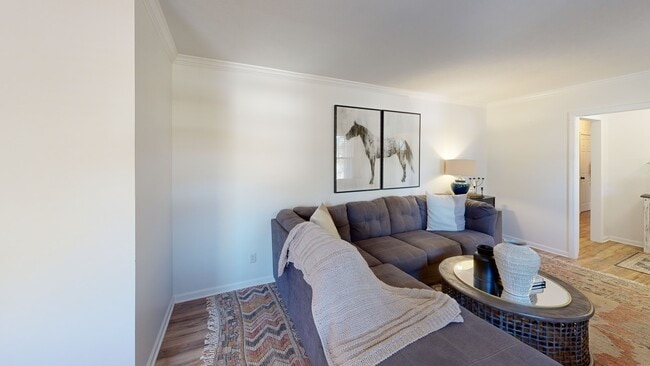
125 S South Hawk Dr Rainbow City, AL 35906
Estimated payment $1,650/month
Total Views
4,181
3
Beds
2
Baths
1,668
Sq Ft
$159
Price per Sq Ft
Highlights
- Very Popular Property
- No HOA
- Front Porch
- John S. Jones Elementary School Rated A-
- Breakfast Room
- Living Room
About This Home
Fall in love with the beautifully remodeled three-bedroom, two-bath home in South Hawk Estates! From the moment you walk in, you'll be greeted by fresh, modern updates, two spacious living areas, and high-end touches throughout. This home offers the perfect blend of style, comfort, and convenience-a true gem you'll be proud to call home!
Home Details
Home Type
- Single Family
Year Built
- Built in 1972
Parking
- 2 Car Garage
Home Design
- Three Sided Brick Exterior Elevation
Interior Spaces
- 1,668 Sq Ft Home
- Property has 1 Level
- Family Room
- Living Room
- Breakfast Room
- Dining Room
- Crawl Space
Bedrooms and Bathrooms
- 3 Bedrooms
Schools
- Rainbow Elementary School
- Southside High School
Additional Features
- Front Porch
- 0.44 Acre Lot
- Central Heating and Cooling System
Community Details
- No Home Owners Association
- South Hawk Estates Subdivision
Listing and Financial Details
- Tax Lot 1
- Assessor Parcel Number 1509313000021.000
Matterport 3D Tour
Map
Create a Home Valuation Report for This Property
The Home Valuation Report is an in-depth analysis detailing your home's value as well as a comparison with similar homes in the area
Home Values in the Area
Average Home Value in this Area
Property History
| Date | Event | Price | List to Sale | Price per Sq Ft |
|---|---|---|---|---|
| 10/18/2025 10/18/25 | For Sale | $264,500 | -- | $159 / Sq Ft |
Source: ValleyMLS.com
About the Listing Agent
Bailey's Other Listings
Source: ValleyMLS.com
MLS Number: 21901769
Nearby Homes
- 125 S Hawk Dr
- 266 Lakewood Rd
- 1 Rainbow Dr
- 1 Rainbow Dr Unit 6
- Lot 1 Township Rd
- 1.09 Acres S Ridge Rd
- 4102 Wright Cir
- 306 Waldrop Rd
- 308 Waldrop Rd
- 201 Vera Ln
- 501 Shane Ln
- 416 Waldrop Rd
- lot 9 Monthaven Cir
- Lots 24-25 Riverton Dr
- 5351 Lister Ferry Rd
- 106 Yorkshire Place
- 104 Ivanhoe Ln
- 208 Seville Ln
- 207 Hummingbird Way
- Lot Hummingbird Way
- 3715 Rainbow Dr
- 418 Riverton Dr
- 164 Christopher St
- 112 Ilene St
- 98 Sutton Cir
- 2214 Windsong Trail
- 3010 Jones St
- 515 George Wallace Dr
- 403-409 S 6th St
- 2324 3rd St SW Unit Noojin Apartments
- 2111 Sansom Ave
- 1414 Robinson Ave Unit BA
- 305 W Air Depot Rd
- 1104 Goodyear Ave
- 950 Riverbend Dr
- 713 Church Rd
- 604 Alexander Rd
- 27 Blackberry Ln
- 642 Coosa Rd
- 161 Carpenters Ln Unit Site A B






