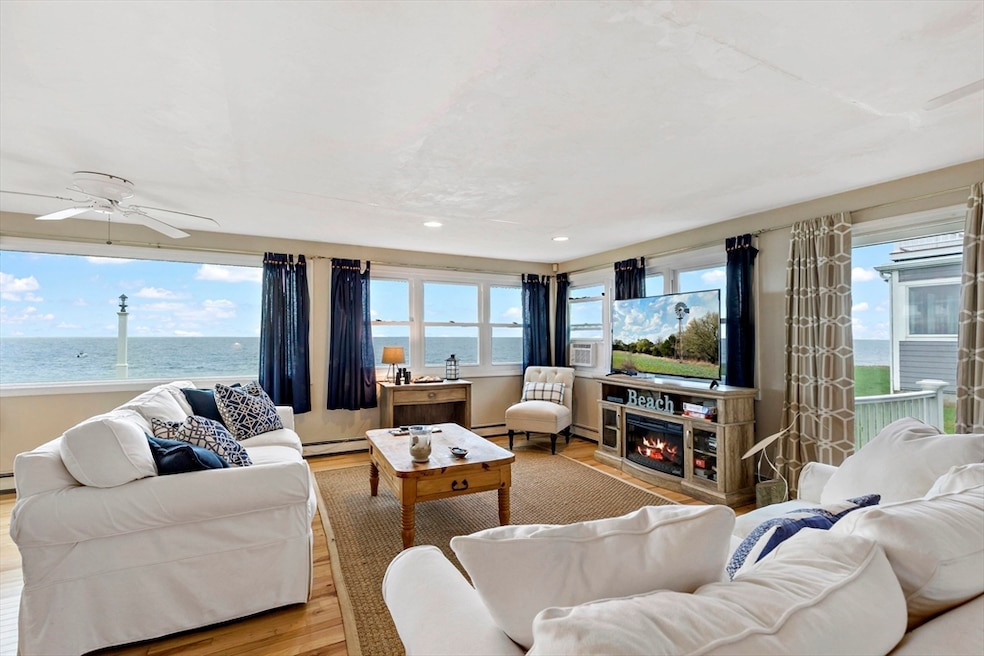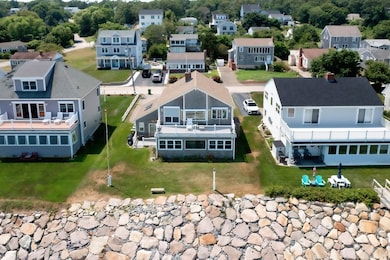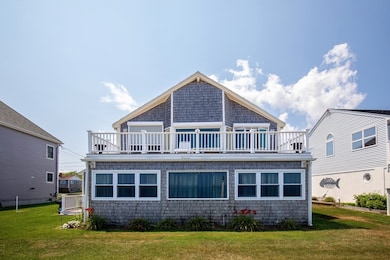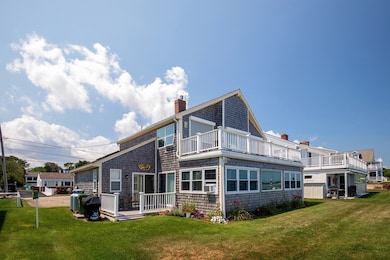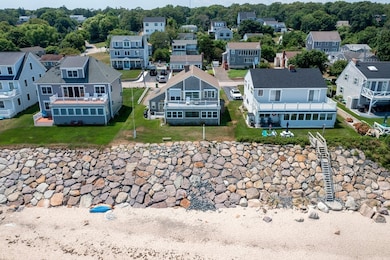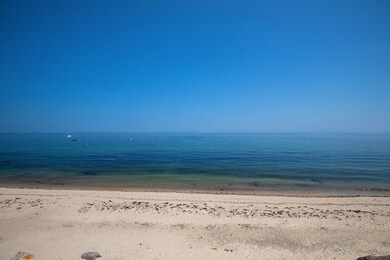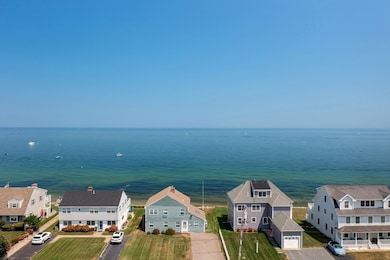125 Seaview Dr Plymouth, MA 02360
Estimated payment $7,592/month
Highlights
- Marina
- Golf Course Community
- Open Floorplan
- Ocean View
- Waterfront
- Colonial Architecture
About This Home
Let this OCEANFRONT HOME pay for itself! This property which offers relaxed, stress free, peaceful surroundings has been operating as a successful Airbnb rental w/high guest ratings and consistent bookings. The open floor plan on both levels optimizes breathtaking water views from almost every room w/gorgeous spaces for entertaining & relaxing inside & out. First floor offers large kitchen, sliders to deck, breakfast bar, eat-in area & laundry. Living room has a fireplace, all picture windows & slider to deck. Formal dining area is surrounded by picture windows. Plus 2 bedrooms & full bath. Amazing 2d floor plan offers so much versatility. Huge loft w/office area, family room, atrium doors to huge balcony w/captivating views spanning the back of the house, front to back master bedroom, jack & jill full bath, plus bonus room which could be 4th bedroom or office. Access to absolutely gorgeous, highly desirable sandy beach. This is a rare opportunity to own a piece of coastal paradise.
Home Details
Home Type
- Single Family
Est. Annual Taxes
- $11,087
Year Built
- Built in 1952
Lot Details
- 5,663 Sq Ft Lot
- Waterfront
- Sprinkler System
- Property is zoned R20S
HOA Fees
- $8 Monthly HOA Fees
Property Views
- Ocean
- Bay
Home Design
- Colonial Architecture
- Block Foundation
- Frame Construction
- Shingle Roof
Interior Spaces
- 2,150 Sq Ft Home
- Open Floorplan
- Beamed Ceilings
- Cathedral Ceiling
- Ceiling Fan
- Skylights
- Recessed Lighting
- Picture Window
- Sliding Doors
- Entryway
- Living Room with Fireplace
- Dining Area
- Home Office
- Bonus Room
Kitchen
- Breakfast Bar
- Oven
- Stove
- Range
- Dishwasher
- Stainless Steel Appliances
Flooring
- Wood
- Wall to Wall Carpet
- Vinyl
Bedrooms and Bathrooms
- 3 Bedrooms
- Primary bedroom located on second floor
- 2 Full Bathrooms
- Soaking Tub
- Bathtub with Shower
- Shower Only
- Separate Shower
Laundry
- Laundry on main level
- Dryer
- Washer
Basement
- Basement Fills Entire Space Under The House
- Exterior Basement Entry
Parking
- 6 Car Parking Spaces
- Driveway
- Open Parking
- Off-Street Parking
Outdoor Features
- Balcony
- Deck
- Rain Gutters
Utilities
- No Cooling
- 3 Heating Zones
- Heating System Uses Propane
- Baseboard Heating
- Private Sewer
Additional Features
- Energy-Efficient Thermostat
- Property is near public transit
Listing and Financial Details
- Assessor Parcel Number M:0049 B:0003 L:0122,1123844
Community Details
Recreation
- Marina
- Golf Course Community
Additional Features
- Shops
Map
Home Values in the Area
Average Home Value in this Area
Tax History
| Year | Tax Paid | Tax Assessment Tax Assessment Total Assessment is a certain percentage of the fair market value that is determined by local assessors to be the total taxable value of land and additions on the property. | Land | Improvement |
|---|---|---|---|---|
| 2025 | $11,087 | $873,700 | $635,600 | $238,100 |
| 2024 | $10,358 | $804,800 | $578,700 | $226,100 |
| 2023 | $10,000 | $729,400 | $524,700 | $204,700 |
| 2022 | $10,264 | $665,200 | $494,700 | $170,500 |
| 2021 | $10,507 | $650,200 | $494,700 | $155,500 |
| 2020 | $9,869 | $603,600 | $449,700 | $153,900 |
| 2019 | $9,487 | $573,600 | $419,700 | $153,900 |
| 2018 | $8,956 | $544,100 | $389,800 | $154,300 |
| 2017 | $8,736 | $526,900 | $389,800 | $137,100 |
| 2016 | $8,778 | $539,500 | $402,400 | $137,100 |
| 2015 | $8,157 | $524,900 | $385,700 | $139,200 |
| 2014 | $7,860 | $519,500 | $385,700 | $133,800 |
Property History
| Date | Event | Price | Change | Sq Ft Price |
|---|---|---|---|---|
| 06/29/2025 06/29/25 | Pending | -- | -- | -- |
| 06/27/2025 06/27/25 | For Sale | $1,250,000 | 0.0% | $581 / Sq Ft |
| 06/12/2025 06/12/25 | Pending | -- | -- | -- |
| 05/08/2025 05/08/25 | Price Changed | $1,250,000 | -7.4% | $581 / Sq Ft |
| 04/02/2025 04/02/25 | Price Changed | $1,349,900 | -10.0% | $628 / Sq Ft |
| 03/21/2025 03/21/25 | For Sale | $1,499,900 | -- | $698 / Sq Ft |
Purchase History
| Date | Type | Sale Price | Title Company |
|---|---|---|---|
| Quit Claim Deed | -- | -- | |
| Quit Claim Deed | -- | -- |
Mortgage History
| Date | Status | Loan Amount | Loan Type |
|---|---|---|---|
| Previous Owner | $50,000 | No Value Available |
Source: MLS Property Information Network (MLS PIN)
MLS Number: 73348763
APN: PLYM-000049-000003-000122
- 57 Hyannis Rd
- 28 Manomet Beach Blvd
- 73 Hiawatha Rd
- 51 Shore Dr
- 30 Manomet Ave
- 14 Brigantine Cir
- 117 Kathleen Dr
- 21 Shore Dr
- 61 Crescent Ave
- 24 Drum Dr Unit 24
- 40 Drum Dr Unit 40
- 39 Miter Dr Unit 8-1
- 107 Shore Dr
- 881 State Rd
- 5 Trask Rd
- 33 Hillside Dr
- 88 Miter Dr Unit 1-1
- 90 Miter Dr Unit 1-3
- 84 Miter Dr Unit 2-3
- 91 Miter Dr Unit 18-1
