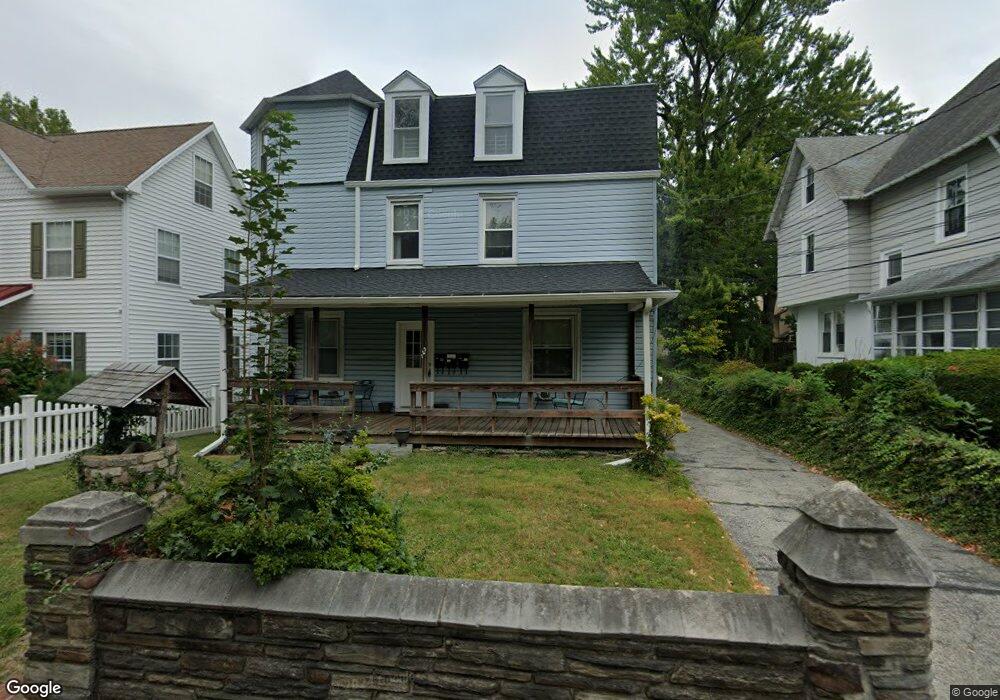125 Sibley Ave Unit A Ardmore, PA 19003
2
Beds
2
Baths
2,917
Sq Ft
6,098
Sq Ft Lot
About This Home
Fully rebuilt in 2025, 125 Sibley Ave convenience with all-new stainless steel appliances, modern tile finishes, and premium Series fixtures. Walk to Starbucks, Trader Joe’s, Suburban Square, and top-rated Lower Merion High School—ranked 9/10 and one of the best in PA. Located in the heart of Ardmore, this home offers suburban comfort with city-style walkability in one of the Main Line’s most desirable neighborhoods.
Create a Home Valuation Report for This Property
The Home Valuation Report is an in-depth analysis detailing your home's value as well as a comparison with similar homes in the area
Home Values in the Area
Average Home Value in this Area
Property History
| Date | Event | Price | List to Sale | Price per Sq Ft |
|---|---|---|---|---|
| 07/28/2025 07/28/25 | Off Market | $2,400 | -- | -- |
| 06/03/2025 06/03/25 | Price Changed | $2,400 | 0.0% | $3 / Sq Ft |
| 06/03/2025 06/03/25 | For Rent | $2,400 | -7.3% | -- |
| 05/27/2025 05/27/25 | Off Market | $2,590 | -- | -- |
| 04/28/2025 04/28/25 | Price Changed | $2,590 | +3.6% | $3 / Sq Ft |
| 04/28/2025 04/28/25 | Price Changed | $2,500 | -10.7% | $3 / Sq Ft |
| 04/08/2025 04/08/25 | For Rent | $2,800 | -- | -- |
Tax History Compared to Growth
Map
Nearby Homes
- 222 E Montgomery Ave Unit 304
- 14 Simpson Rd
- 383 Lakeside Rd Unit G2
- 383 Lakeside Rd Unit 105
- 1219 W Wynnewood Rd Unit 311
- 101 Grandview Rd
- 1968 W Montgomery Ave
- 140 Walnut Ave
- 103 W Montgomery Ave Unit 1A
- 264 W Montgomery Ave Unit 304
- 64 E Spring Ave
- 222 Lippincott Ave
- 237 W Montgomery Ave Unit 3R
- 221 Ardmore Ave
- 1334 Montgomery Ave Unit G-3
- 1525 W Wynnewood Rd
- 250 Montgomery Ave Unit B
- 818 Clifford Ave
- 236 W Spring Ave
- 520 Homewood Ave
- 125 Sibley Ave Unit D
- 125 Sibley Ave Unit B
- 125 Sibley Ave Unit C
- 125 Sibley Ave
- 121 Sibley Ave
- 127 Sibley Ave
- 119 Sibley Ave
- 117 Sibley Ave
- 115 Sibley Ave
- 28 Llanfair Rd Unit B3
- 28 Llanfair Rd Unit A-1
- 28 Llanfair Rd Unit B1
- 28 Llanfair Rd Unit B4
- 28 Llanfair Rd Unit B2
- 28 Llanfair Rd Unit A 4
- 113 Sibley Ave
- 32 Llanfair Rd Unit 9
- 22 Llanfair Rd Unit 6
- 22 Llanfair Rd Unit 5
- 22 Llanfair Rd Unit 8
