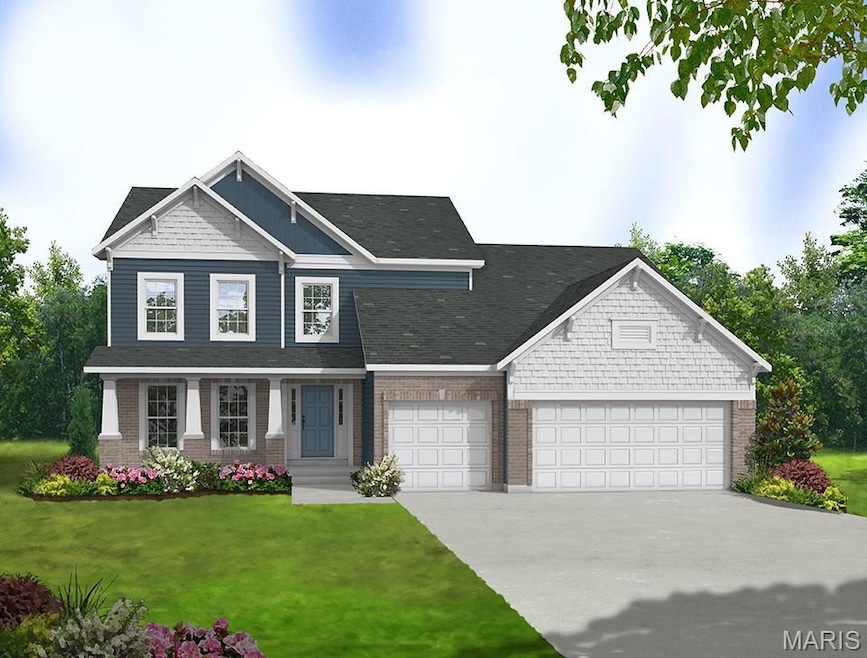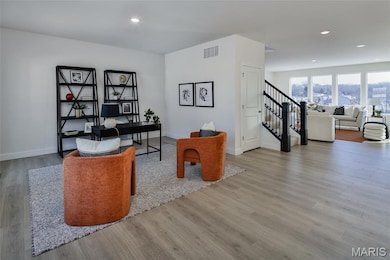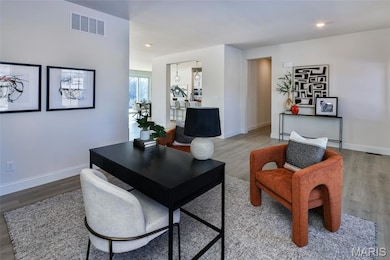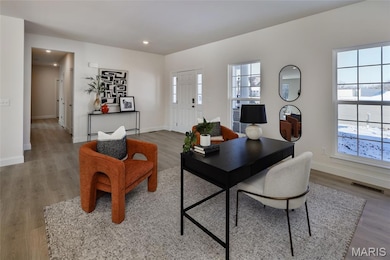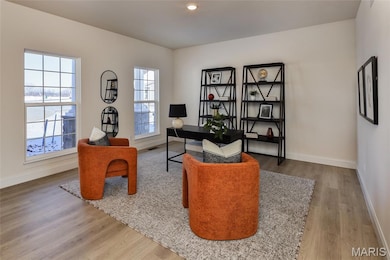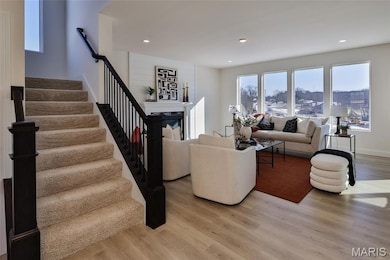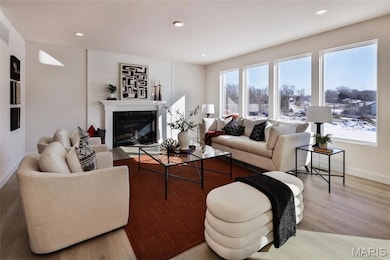125 Sterling Dr Lake Saint Louis, MO 63367
Estimated payment $4,696/month
Highlights
- New Construction
- Clubhouse
- Traditional Architecture
- Wentzville South Middle School Rated A-
- Deck
- Bonus Room
About This Home
Located in the sought-after Montage community, this 1.5-story Bridgeport plan offers 3,204 square feet of well-designed living space with a Craftsman-style exterior. The home includes 4 bedrooms, 3.5 baths, and a 3-car garage. The kitchen features quartz countertops, a large island, two-tone 42” custom cabinetry with crown molding, soft-close doors, dovetail drawers, and stainless steel gas appliances. The open layout connects the kitchen to the breakfast room and family room, complete with a gas fireplace and a window wall for natural light. The main floor includes a study, laundry room with boot bench, and a spacious primary suite with a walk-in closet and private bath featuring a soaking tub and separate shower. The upper level offers three additional bedrooms, two full baths, and a bonus room. Additional highlights include laminate flooring in main living areas, a full unfinished basement with rough-in for future bath, 8’ pour, and egress windows. Enjoy the 12x20 composite patio and included landscaping package. Zoned HVAC, smart thermostat, and energy-efficient insulated windows complete this move-in ready home in the Wentzville School District.
Home Details
Home Type
- Single Family
Lot Details
- 9,448 Sq Ft Lot
- Landscaped
Parking
- 3 Car Attached Garage
- Garage Door Opener
Home Design
- New Construction
- Traditional Architecture
- Frame Construction
- Architectural Shingle Roof
- Vinyl Siding
Interior Spaces
- 3,204 Sq Ft Home
- 1.5-Story Property
- Insulated Windows
- Tilt-In Windows
- Sliding Doors
- Panel Doors
- Family Room with Fireplace
- Breakfast Room
- Home Office
- Bonus Room
Kitchen
- Breakfast Bar
- Gas Range
- Microwave
- Dishwasher
- Stainless Steel Appliances
- Disposal
Flooring
- Carpet
- Laminate
- Luxury Vinyl Tile
Bedrooms and Bathrooms
- 4 Bedrooms
- Soaking Tub
Laundry
- Laundry Room
- Laundry on main level
Unfinished Basement
- Basement Ceilings are 8 Feet High
- Sump Pump
- Rough-In Basement Bathroom
- Basement Window Egress
Home Security
- Storm Windows
- Carbon Monoxide Detectors
- Fire and Smoke Detector
Schools
- Green Tree Elem. Elementary School
- Wentzville South Middle School
- Timberland High School
Utilities
- Forced Air Zoned Heating and Cooling System
- Heating System Uses Natural Gas
- Underground Utilities
- Natural Gas Connected
- Electric Water Heater
- Cable TV Available
Additional Features
- Energy-Efficient HVAC
- Deck
Listing and Financial Details
- Home warranty included in the sale of the property
Community Details
Overview
- Property has a Home Owners Association
- Omni Association
Amenities
- Clubhouse
Recreation
- Pickleball Courts
- Community Playground
- Community Pool
- Park
- Trails
Map
Home Values in the Area
Average Home Value in this Area
Property History
| Date | Event | Price | List to Sale | Price per Sq Ft |
|---|---|---|---|---|
| 11/13/2025 11/13/25 | For Sale | $748,849 | -- | $234 / Sq Ft |
Source: MARIS MLS
MLS Number: MIS25072595
- Pierce Plan at Montage at Hawk Ridge - Montage At Hawk Ridge
- Sierra Plan at Montage at Hawk Ridge - Montage At Hawk Ridge
- Braxton Plan at Montage at Hawk Ridge - Montage At Hawk Ridge
- Davenport Plan at Montage at Hawk Ridge - Montage At Hawk Ridge
- Lancaster Plan at Montage at Hawk Ridge - Montage At Hawk Ridge
- Portsmouth Plan at Montage at Hawk Ridge - Montage At Hawk Ridge
- Rosemont Plan at Montage at Hawk Ridge - Montage At Hawk Ridge
- Chesapeake Plan at Montage at Hawk Ridge - Montage At Hawk Ridge
- Bridgeport Plan at Montage at Hawk Ridge - Montage At Hawk Ridge
- Windsor Plan at Montage at Hawk Ridge - Montage At Hawk Ridge
- Sierra - Universal Design Plan at Montage at Hawk Ridge - Montage At Hawk Ridge
- 116 Sterling Dr
- 0 Portsmouth @ Montage at Hawk Ridge Unit MIS25059684
- 0 Rosemont @ Montage at Hawk Ridge Unit MIS25059726
- 0 Davenport @ Montage at Hawk Ridge Unit MIS25059490
- 0 Chesapeake @ Montage at Hawk Ridge Unit MIS25059472
- 0 Pierce @ Montage at Hawk Ridge Unit MIS25059667
- 0 Braxton @ Montage at Hawk Ridge Unit MIS25059369
- 0 Sierra @ Montage at Hawk Ridge Unit MIS25059760
- 0 Lancaster @ Montage at Hawk Ridge Unit MIS25059636
- 110 Shire Dr
- 2133 Welsh Dr
- 2500 Hawk Ridge Trail Ct
- 634 Country Heights Dr
- 318 Countryshire Dr
- 307 Willow Manor Dr
- 1000 Fountain Grass Dr
- 213 Countryshire Dr
- 2200 Spring Creek Ln
- 1837 English Oak Dr
- 4000 Brady Way
- 231 Greengate Dr
- 102 Ripple Creek Dr
- 103 Ripple Creek Dr
- 128 Ripple Creek Dr
- 142 Ripple Creek Dr
- 101 Lemon Dr
- 100 Big River Dr
- 900 Towne Square Dr
- 50 Stonewall Creek Ct
