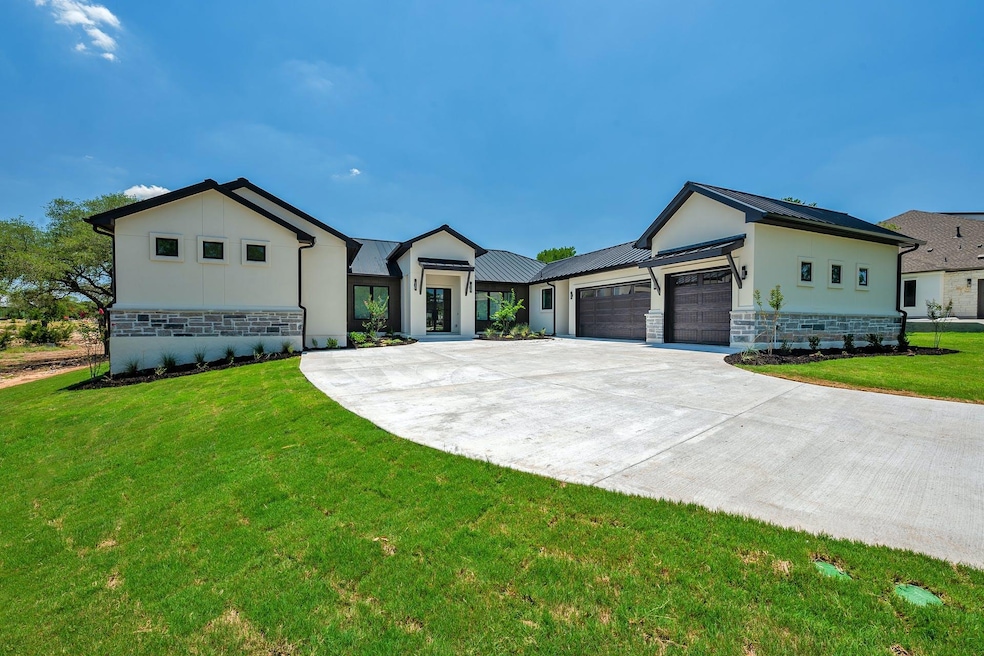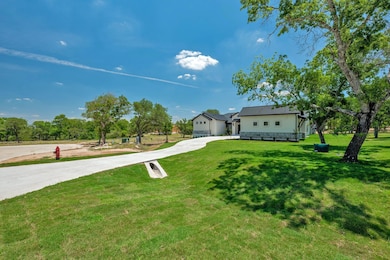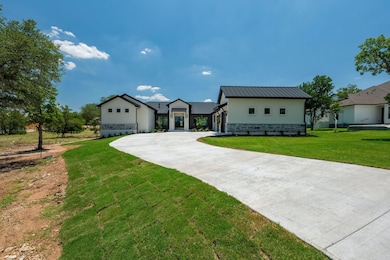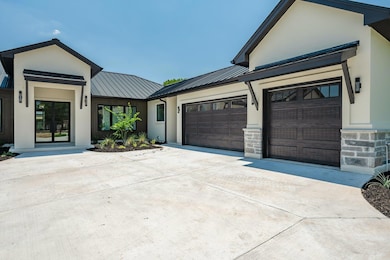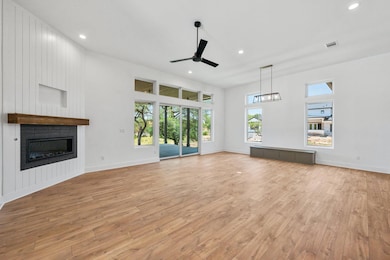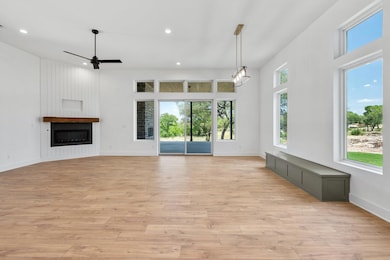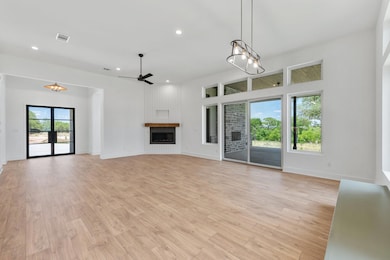125 Stockman Dr Dripping Springs, TX 78620
Highlights
- 0.99 Acre Lot
- Living Room with Fireplace
- Vaulted Ceiling
- Dripping Springs Middle School Rated A
- Wooded Lot
- Wood Flooring
About This Home
Nestled in the sought-after gated community of Bunker Ranch, this stunning 5-bedroom, 4-bath home offers a serene Hill Country lifestyle with modern comforts. Designed with elegance and functionality in mind, the home features 2 living areas, a pocket office, mudroom, utility room with washer/dryer, and a 3-car garage. The chef’s kitchen boasts custom cabinetry, quartz countertops, Bosch appliances (including refrigerator), and upgraded fixtures. An open floor plan showcases walls of windows, neutral tones, designer finishes, and thoughtful upgrades throughout. The spacious primary suite impresses with vaulted ceilings, large windows, and a luxurious bath with Carrara tile, soaking tub, walk-in shower, and generous closet space. Step outside to enjoy the oversized covered patio complete with fireplace and ceiling fans—perfect for year-round entertaining. The home sits on a flat 1-acre cul-de-sac lot surrounded by majestic oaks. Bunker Ranch offers the best of Hill Country living just one mile from the heart of Dripping Springs and 25 minutes west of Austin. Known as the “Gateway to the Hill Country,” Dripping Springs is home to scenic landscapes, historic treasures, vibrant music, shopping, and local wineries.
Listing Agent
Berkshire Hathaway TX Realty Brokerage Phone: (512) 483-6000 License #0533729 Listed on: 09/10/2025

Home Details
Home Type
- Single Family
Est. Annual Taxes
- $20,849
Year Built
- Built in 2022
Lot Details
- 0.99 Acre Lot
- Cul-De-Sac
- North Facing Home
- Level Lot
- Sprinkler System
- Wooded Lot
Parking
- 3 Car Garage
- Side Facing Garage
- Garage Door Opener
- Driveway
Home Design
- Slab Foundation
- Metal Roof
- Wood Siding
- Stone Siding
- Stucco
Interior Spaces
- 3,720 Sq Ft Home
- 1-Story Property
- Built-In Features
- Vaulted Ceiling
- Ceiling Fan
- Chandelier
- Gas Log Fireplace
- Double Pane Windows
- Window Screens
- Mud Room
- Living Room with Fireplace
- 2 Fireplaces
- Washer and Dryer
Kitchen
- Built-In Self-Cleaning Oven
- Gas Cooktop
- Microwave
- Bosch Dishwasher
- Dishwasher
- Stainless Steel Appliances
- Kitchen Island
- Disposal
Flooring
- Wood
- Tile
- Vinyl
Bedrooms and Bathrooms
- 5 Main Level Bedrooms
- Walk-In Closet
- In-Law or Guest Suite
- 4 Full Bathrooms
- Soaking Tub
Home Security
- Prewired Security
- Carbon Monoxide Detectors
Outdoor Features
- Outdoor Fireplace
- Exterior Lighting
- Rain Gutters
- Rear Porch
Schools
- Walnut Springs Elementary School
- Dripping Springs Middle School
- Dripping Springs High School
Utilities
- Central Heating and Cooling System
- Vented Exhaust Fan
- Underground Utilities
- Natural Gas Connected
- Tankless Water Heater
- Septic Tank
- High Speed Internet
Listing and Financial Details
- Security Deposit $6,500
- Tenant pays for all utilities
- The owner pays for association fees
- 12 Month Lease Term
- $50 Application Fee
- Assessor Parcel Number 1109840001011004
- Tax Block 1
Community Details
Overview
- Property has a Home Owners Association
- Built by Modern Homestead, LLC
- Bunker Ranch Ph 2 Subdivision
Amenities
- Common Area
- Community Mailbox
Pet Policy
- Pet Deposit $500
- Dogs and Cats Allowed
Map
Source: Unlock MLS (Austin Board of REALTORS®)
MLS Number: 2869068
APN: R170264
- 850 Bunker Ranch Blvd
- 294 Mae Point
- 1080 Pink Granite Blvd
- 141 Gaucho Way
- 1494 Bunker Ranch Blvd
- 336 Mae Point
- 205 Goshen Dr
- 256 Gaucho Way
- 225 Red Granite Dr
- 227 Dally Ct
- 192 Yarbrough Dr
- 923 Arrowhead Ranch Blvd
- 197 Beryl Way
- 282 Reataway St
- 425 Bunker Ranch Blvd
- 143 Pink Granite Blvd
- 162 Topaz Cir
- 343 Pug Rippy
- 518 Toyah Dr
- 488 Dario Dr
- 108 Gaucho Way
- 227 Dally Ct
- 1155 Arrowhead Ranch Blvd
- 289 Springs Ln
- 255 Lourdes Ct Unit A
- 301 Judy Dr
- 810 Meadow Oaks Dr
- 311 Harmon Hills Cove
- 320 Creek Dr Unit 302
- 261 Double L Dr
- 142 Volterra Ln
- 299 Peakside Cir
- 144 Granit Oak Dr
- 435 Hays St
- 481 Darley Oak Dr
- 112 Grayson Elm Pass
- 430 Old Fitzhugh Rd Unit 1
- 430 Old Fitzhugh Rd Unit 2
- 156 Verdejo Dr
- 109 Hunts Link Rd
