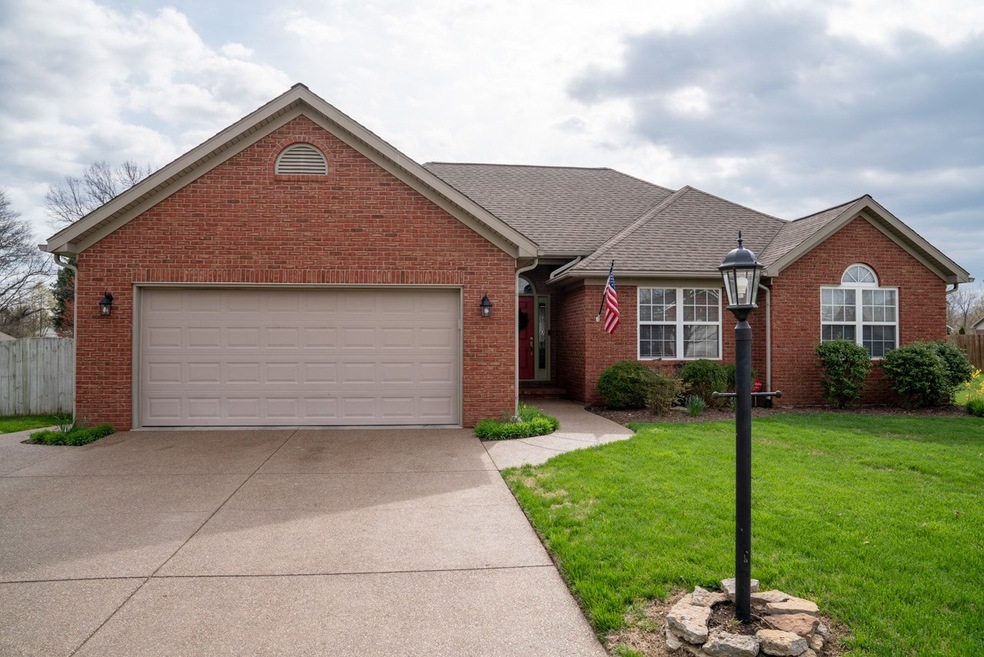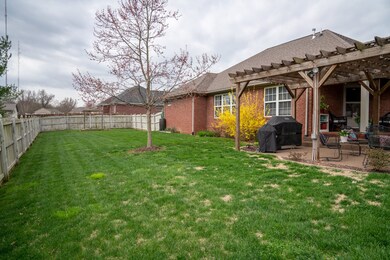
125 Stonehedge Rd Chandler, IN 47610
Highlights
- Primary Bedroom Suite
- Ranch Style House
- 1 Fireplace
- Castle North Middle School Rated A-
- Wood Flooring
- Great Room
About This Home
As of May 2020Beautiful updated all brick ranch! Close to Rolling Hills Country Club. 3 bedroom 2 baths. Nice foyer entry with wood plank LVT carrying throughout the very spacious Great Room and Dining room. The updated kitchen offers newer stainless steel appliances, back splash, white cabinets, breakfast bar, under cabinet lighting, tons of cabinets, a pantry, and a breakfast nook. The master suite features a private bath with double vanities, whirlpool tub, separate shower, and a walk in closet. The additional bedrooms share a nice hall bath. Completing the interior is the laundry area with added cabinets. Out back you will love the covered patio in addition to the open patio area and large fenced in yard. Two stage high efficiency HVAC, updated lighting, carpet, paint, and hardware. Seller is offering a $465 AHS Warranty.
Home Details
Home Type
- Single Family
Est. Annual Taxes
- $1,594
Year Built
- Built in 2006
Lot Details
- 0.47 Acre Lot
- Lot Dimensions are 165 x 125
- Level Lot
Parking
- 2 Car Attached Garage
Home Design
- Ranch Style House
- Brick Exterior Construction
Interior Spaces
- 1,706 Sq Ft Home
- 1 Fireplace
- Great Room
- Formal Dining Room
- Crawl Space
- Breakfast Bar
Flooring
- Wood
- Carpet
- Tile
Bedrooms and Bathrooms
- 3 Bedrooms
- Primary Bedroom Suite
- 2 Full Bathrooms
- Double Vanity
- Bathtub with Shower
- Garden Bath
Laundry
- Laundry on main level
- Washer Hookup
Schools
- Chandler Elementary School
- Castle North Middle School
- Castle High School
Utilities
- Forced Air Heating and Cooling System
- Heating System Uses Gas
Community Details
- Olde Plank Subdivision
Listing and Financial Details
- Home warranty included in the sale of the property
- Assessor Parcel Number 87-12-01-203-011.000-020
Ownership History
Purchase Details
Home Financials for this Owner
Home Financials are based on the most recent Mortgage that was taken out on this home.Purchase Details
Home Financials for this Owner
Home Financials are based on the most recent Mortgage that was taken out on this home.Purchase Details
Home Financials for this Owner
Home Financials are based on the most recent Mortgage that was taken out on this home.Purchase Details
Similar Homes in Chandler, IN
Home Values in the Area
Average Home Value in this Area
Purchase History
| Date | Type | Sale Price | Title Company |
|---|---|---|---|
| Warranty Deed | -- | None Available | |
| Warranty Deed | -- | None Available | |
| Warranty Deed | -- | None Available | |
| Warranty Deed | -- | None Available |
Mortgage History
| Date | Status | Loan Amount | Loan Type |
|---|---|---|---|
| Open | $192,000 | New Conventional | |
| Closed | $188,000 | New Conventional | |
| Previous Owner | $147,600 | New Conventional | |
| Previous Owner | $131,120 | New Conventional |
Property History
| Date | Event | Price | Change | Sq Ft Price |
|---|---|---|---|---|
| 05/29/2020 05/29/20 | Sold | $235,000 | -2.1% | $138 / Sq Ft |
| 04/26/2020 04/26/20 | Pending | -- | -- | -- |
| 04/21/2020 04/21/20 | For Sale | $240,000 | +46.3% | $141 / Sq Ft |
| 08/13/2012 08/13/12 | Sold | $164,000 | -5.7% | $96 / Sq Ft |
| 07/06/2012 07/06/12 | Pending | -- | -- | -- |
| 04/01/2012 04/01/12 | For Sale | $173,900 | -- | $102 / Sq Ft |
Tax History Compared to Growth
Tax History
| Year | Tax Paid | Tax Assessment Tax Assessment Total Assessment is a certain percentage of the fair market value that is determined by local assessors to be the total taxable value of land and additions on the property. | Land | Improvement |
|---|---|---|---|---|
| 2023 | $2,118 | $219,700 | $35,600 | $184,100 |
| 2022 | $2,160 | $217,400 | $36,900 | $180,500 |
| 2020 | $1,727 | $173,800 | $40,000 | $133,800 |
| 2019 | -- | $160,900 | $36,900 | $124,000 |
| 2018 | -- | $155,300 | $36,900 | $118,400 |
| 2017 | -- | $152,500 | $36,900 | $115,600 |
| 2016 | -- | $152,500 | $36,900 | $115,600 |
| 2014 | -- | $158,700 | $41,000 | $117,700 |
| 2013 | -- | $160,800 | $40,900 | $119,900 |
Agents Affiliated with this Home
-

Seller's Agent in 2020
Julie Bosma
ERA FIRST ADVANTAGE REALTY, INC
(812) 457-6968
62 in this area
299 Total Sales
-

Buyer's Agent in 2020
Janice Miller
ERA FIRST ADVANTAGE REALTY, INC
(812) 453-0779
140 in this area
811 Total Sales
-

Seller's Agent in 2012
Allen Mosbey
ERA FIRST ADVANTAGE REALTY, INC
(812) 459-1159
20 in this area
153 Total Sales
Map
Source: Indiana Regional MLS
MLS Number: 202013903
APN: 87-12-01-203-011.000-020
- 844 Old Plank Rd
- 5730 Gardner Rd
- 1217 S State St
- 611 Russell Rd
- 0 Gardner Rd
- 922 Russell Rd
- 305 E Washington St
- 618 E Washington Ave
- 202 E Williams St
- 120 W Williams St
- 1392 Woodfield Dr
- 603 E Adams Ave
- 6700 Jenner Rd
- 301 N Ohio St
- 614 N 5th St
- 318 W Jefferson Ave
- 6888 Miller Ln
- 1000 Hunter Blvd
- 199 Morning Dove Ln
- 1433 Fuquay Rd






