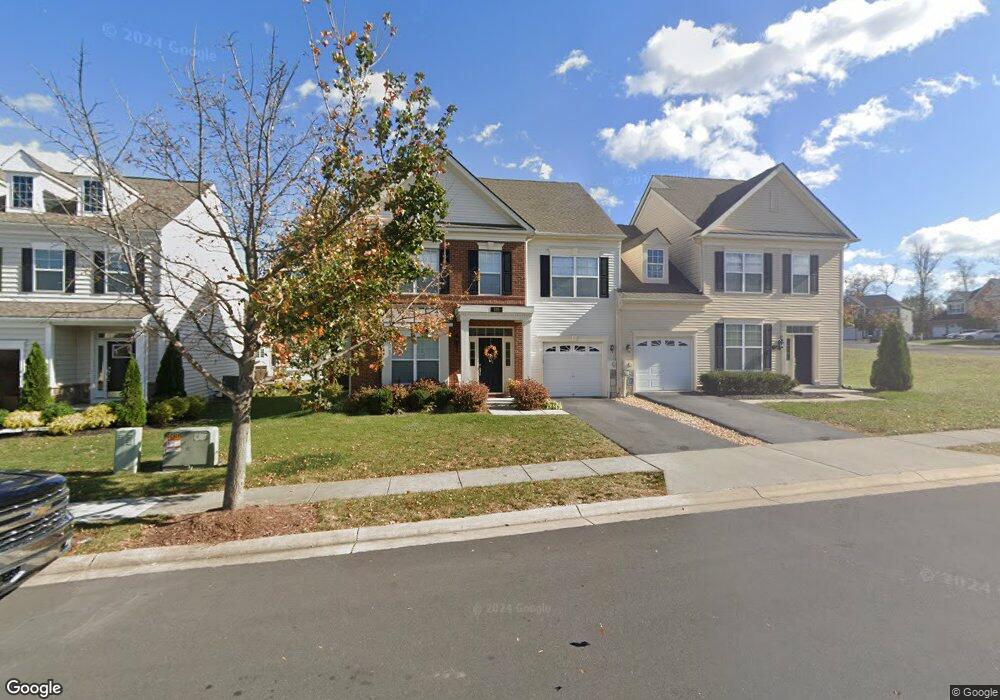125 Strathmore Way E Martinsburg, WV 25403
Estimated Value: $316,000 - $368,000
3
Beds
3
Baths
2,191
Sq Ft
$157/Sq Ft
Est. Value
About This Home
This home is located at 125 Strathmore Way E, Martinsburg, WV 25403 and is currently estimated at $343,877, approximately $156 per square foot. 125 Strathmore Way E is a home located in Berkeley County with nearby schools including Rosemont Elementary School, Orchard View Intermediate School, and Martinsburg South Middle School.
Create a Home Valuation Report for This Property
The Home Valuation Report is an in-depth analysis detailing your home's value as well as a comparison with similar homes in the area
Home Values in the Area
Average Home Value in this Area
Tax History Compared to Growth
Tax History
| Year | Tax Paid | Tax Assessment Tax Assessment Total Assessment is a certain percentage of the fair market value that is determined by local assessors to be the total taxable value of land and additions on the property. | Land | Improvement |
|---|---|---|---|---|
| 2024 | $2,340 | $149,100 | $29,700 | $119,400 |
| 2023 | $2,397 | $149,040 | $29,640 | $119,400 |
| 2022 | $2,152 | $141,900 | $31,020 | $110,880 |
| 2021 | $2,021 | $132,360 | $28,140 | $104,220 |
| 2020 | $1,949 | $127,560 | $28,140 | $99,420 |
| 2019 | $1,896 | $123,540 | $28,140 | $95,400 |
| 2018 | $1,882 | $122,580 | $28,140 | $94,440 |
| 2017 | $1,567 | $101,280 | $28,140 | $73,140 |
| 2016 | $1,535 | $98,580 | $27,060 | $71,520 |
| 2015 | $1,504 | $94,620 | $23,820 | $70,800 |
| 2014 | $1,731 | $108,660 | $23,820 | $84,840 |
Source: Public Records
Map
Nearby Homes
- Lot 11 Station Square
- Lot 9 Station Square
- 113 Darden Ct W
- 113 Station Terrace W
- 330 Bertelli Ct
- 200 Hillsdale Place
- Newbury II Plan at Martinsburg Station - Single Family Homes
- 209 Klee Dr
- 0 Delmar Orchard Rd S Unit WVBE2037414
- Darlington II Plan at Martinsburg Station - Townhomes
- Bedford II Plan at Martinsburg Station - Townhomes
- Deep Creek II Plan at Martinsburg Station - Townhomes
- Homesite 691 Husky Trail
- Crafton II Plan at The Gallery - Single Family Homes
- Edgewood II Plan at The Gallery - Single Family Homes
- Glenshaw II Plan at The Gallery - Single Family Homes
- York II Garage Plan at The Gallery - Townhomes
- York II Grade Plan at The Gallery - Townhomes
- Whitehall II Plan at The Gallery - Single Family Homes
- Carnegie II Plan at The Gallery - Single Family Homes
- 129 Strathmore Way E
- 0 Strathmore Way E Unit LONGSTREET
- 0 Strathmore Way E Unit HOMESITE 86
- 0 Strathmore Way E Unit HOMESITE 85
- 117 Strathmore Way E
- 201 Darden Ct E
- 120 Strathmore Way E
- 108 Squaw Terrace
- 116 Strathmore Way E
- 205 Darden Ct E
- 201 Strathmore Way E Unit 205
- 105 Strathmore Way W
- 104 Squaw Terrace
- 105 Strathmore Way E
- 104 Strathmore Way E
- 112 Squaw Terrace
- 113 Strathmore Way E
- 100 Squaw Terrace
- 12 Strathmore Way E
- 11 Strathmore Way E
