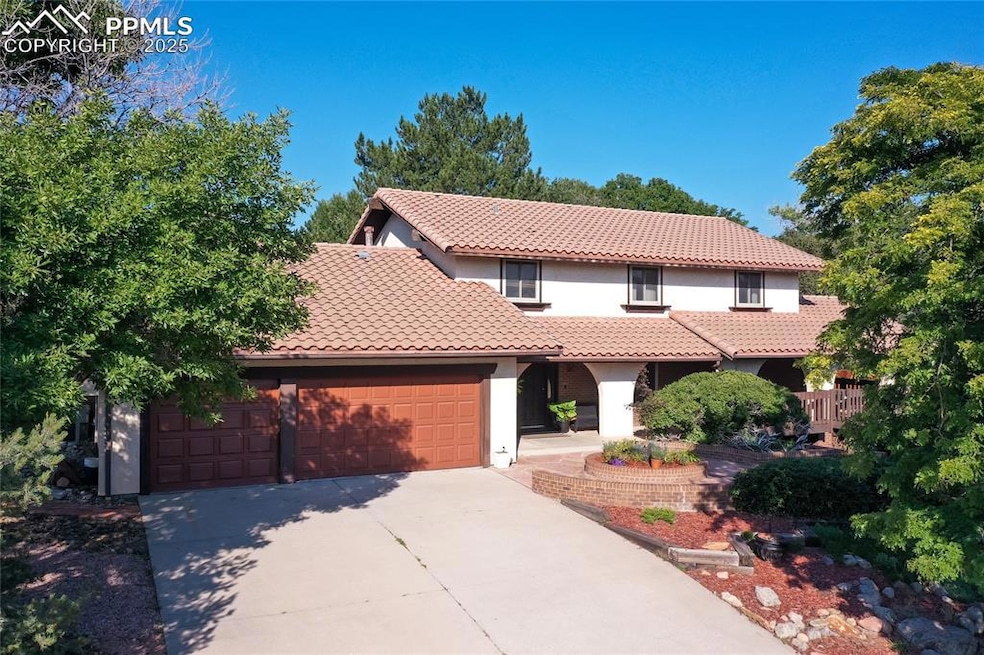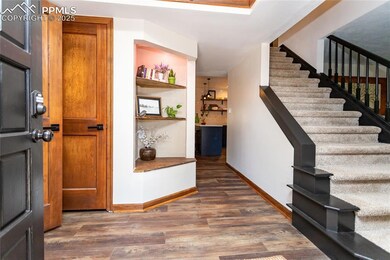125 Sunbird Cliffs Ln Colorado Springs, CO 80919
Pine Cliff NeighborhoodEstimated payment $4,872/month
Highlights
- City View
- Property is near a park
- Covered Patio or Porch
- Eagleview Middle School Rated A-
- Great Room
- Hiking Trails
About This Home
Mediterranean-Style Retreat in Pine Cliff. Step into a timeless Colorado charming, remodeled home tucked away in the highly desirable Pine Cliff neighborhood. Surrounded by mature trees and mountain serenity, this 4-bedroom, 3.5-bath retreat offers the perfect blend of privacy, warmth, and Zen like vibes. Completely remodeled in 2023, every inch of this 3,764 square-foot home has been lovingly updated. The layout offers both comfort and versatility. The main level includes multiple gathering spaces—a formal dining room or office, that flows into a large living room or gathering space. The new kitchen shines with contemporary finishes, new appliances, coffee bar, and eating area that leads into a cozy family room, featuring a beautiful Mediterranean brick gas fireplace. The finished basement provides the perfect space for guests, in-laws, or older kids—complete with a bedroom, full bath, living area, bar area and even its own refrigerator. New luxury vinyl plank floors flow throughout the main level. New plush carpeting flow seamlessly throughout the top and lower levels. Each of the full bathrooms has been tastefully reimagined with modern vanities, elegant tilework, and stylish fixtures. The home’s signature stucco and terracotta-tiled roof, giving it the authentic Mediterranean character you’ll fall in love with. Outside, your private oasis awaits. Set on a .39-acre lot, the property features two separate fenced areas, ideal for pets, gardening, or play and tree climbing. Stroll along brick pathways, relax beneath the 20 x20 pergola set on pavers, or enjoy morning coffee on the covered side patio with its ceiling fan and garden views. Mature trees, lush plantings, and charming details create a peaceful Zen-inspired retreat perfect for quiet reflection or entertaining friends year-round.
Listing Agent
Rocky Mountain Real Estate Inc Brokerage Phone: 303-579-9449 Listed on: 10/28/2025
Home Details
Home Type
- Single Family
Est. Annual Taxes
- $2,684
Year Built
- Built in 1979
Lot Details
- 0.39 Acre Lot
- Back Yard Fenced
- Level Lot
- Landscaped with Trees
HOA Fees
Parking
- 3 Car Attached Garage
- Garage Door Opener
- Driveway
Property Views
- City
- Mountain
Home Design
- Tile Roof
Interior Spaces
- 3,764 Sq Ft Home
- 2-Story Property
- Ceiling Fan
- Gas Fireplace
- Great Room
- Carpet
- Attic Fan
Kitchen
- Self-Cleaning Oven
- Range Hood
- Microwave
- Dishwasher
- Disposal
Bedrooms and Bathrooms
- 4 Bedrooms
Laundry
- Laundry on upper level
- Washer
Basement
- Partial Basement
- Laundry in Basement
Accessible Home Design
- Remote Devices
- Ramped or Level from Garage
Outdoor Features
- Covered Patio or Porch
Location
- Property is near a park
- Property is near public transit
- Property near a hospital
- Property is near schools
- Property is near shops
Schools
- Rockrimmon Elementary School
- Eagleview Middle School
- Air Academy High School
Utilities
- Forced Air Heating and Cooling System
- 220 Volts
- Phone Available
Community Details
Overview
- Association fees include management, trash removal
Recreation
- Community Playground
- Park
- Hiking Trails
Map
Home Values in the Area
Average Home Value in this Area
Tax History
| Year | Tax Paid | Tax Assessment Tax Assessment Total Assessment is a certain percentage of the fair market value that is determined by local assessors to be the total taxable value of land and additions on the property. | Land | Improvement |
|---|---|---|---|---|
| 2025 | $2,684 | $48,980 | -- | -- |
| 2024 | $2,669 | $48,480 | $10,450 | $38,030 |
| 2023 | $2,669 | $48,480 | $10,450 | $38,030 |
| 2022 | $2,302 | $34,790 | $9,510 | $25,280 |
| 2021 | $2,047 | $35,800 | $9,790 | $26,010 |
| 2020 | $2,122 | $34,710 | $8,740 | $25,970 |
| 2019 | $2,099 | $34,710 | $8,740 | $25,970 |
| 2018 | $1,859 | $31,180 | $7,200 | $23,980 |
| 2017 | $1,852 | $31,180 | $7,200 | $23,980 |
| 2016 | $1,770 | $30,860 | $6,570 | $24,290 |
| 2015 | $1,767 | $30,860 | $6,570 | $24,290 |
| 2014 | $1,613 | $28,840 | $5,970 | $22,870 |
Property History
| Date | Event | Price | List to Sale | Price per Sq Ft |
|---|---|---|---|---|
| 12/15/2025 12/15/25 | Price Changed | $875,000 | -1.7% | $232 / Sq Ft |
| 10/28/2025 10/28/25 | For Sale | $890,000 | -- | $236 / Sq Ft |
Purchase History
| Date | Type | Sale Price | Title Company |
|---|---|---|---|
| Special Warranty Deed | $655,000 | Heritage Title Company | |
| Deed | -- | -- |
Mortgage History
| Date | Status | Loan Amount | Loan Type |
|---|---|---|---|
| Open | $390,000 | New Conventional |
Source: Pikes Peak REALTOR® Services
MLS Number: 3217348
APN: 73244-08-001
- 210 Cliff Falls Ct
- 4850 Rusina Rd
- 560 Autumn Crest Cir Unit E
- 4945 Mark Dabling Blvd Unit 194
- 4945 Mark Dabling Blvd Unit 171
- 0 Tech Center Dr
- 4222 Friar Ln
- 935 Popes Valley Dr
- 5328 Cliff Point Cir W
- 281 Eagle Summit Point Unit 103
- 1229 Holland Park Blvd Unit J4
- 1434 Territory Trail
- 1430 Territory Trail
- 1138 Tulip Place
- 1420 Territory Trail
- 1142 Tulip Place
- 4105 Edwinstowe Ave
- 5222 Driftstone Place
- 1591 Territory Trail
- 4114 Edwinstowe Ave
- 5400 N Nevada Ave
- 4348 N Chestnut St
- 4331 N Chestnut St
- 220 Shadow Ridge Grove
- 260 Rim View Dr
- 5805 Delmonico Dr
- 4311 Edwinstowe Ave Unit Furnished Apartment
- 1247 Holland Park Blvd
- 5824 Walsh Point
- 1129 Darby St Unit B
- 305 Maplewood Dr
- 5855 Corporate Dr
- 3911 Azalea St
- 3350 N Chestnut St
- 3405 Sinton Rd Unit 93
- 3405 Sinton Rd Unit 27
- 3405 Sinton Rd Unit 84
- 3405 Sinton Rd Unit 146
- 5225 Zachary Grove
- 921 Westmoreland Rd







