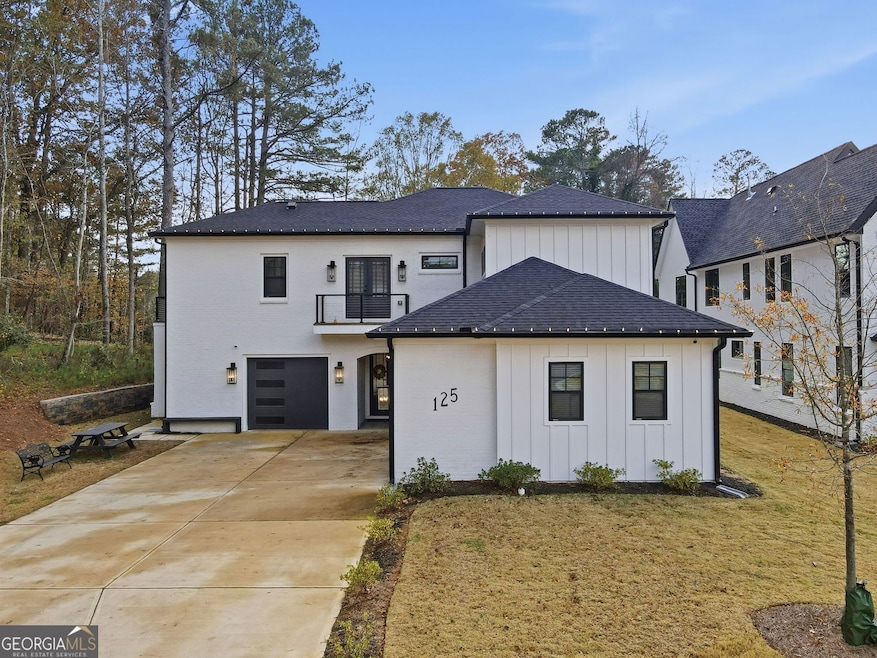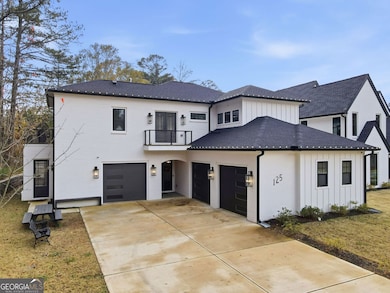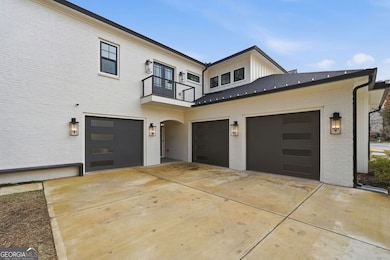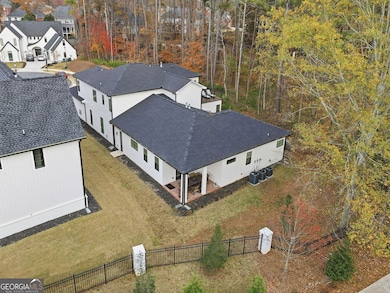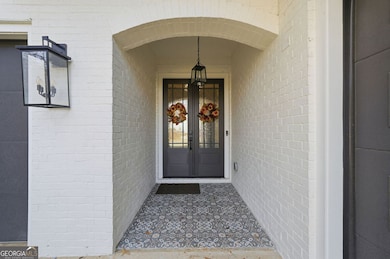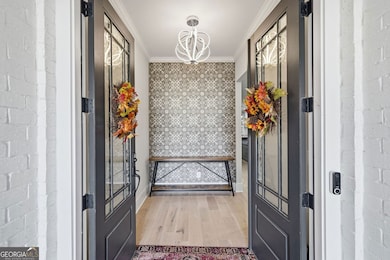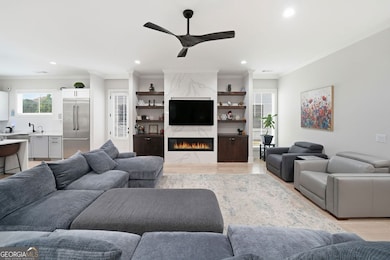125 Thome Dr Alpharetta, GA 30022
Estimated payment $9,576/month
Highlights
- Contemporary Architecture
- Property is near public transit
- 2 Fireplaces
- Dolvin Elementary School Rated A
- Main Floor Primary Bedroom
- Corner Lot
About This Home
The bright, open main level welcomes you with a spacious family room that blends naturally into a beautifully appointed kitchen featuring premium Thermador appliances, custom cabinetry, gleaming quartz counters, and a generous island designed for gathering, cooking, and connecting. The primary suite is a true haven, complete with a cozy electric fireplace with heater, a private walkout patio, its own dedicated HVAC zone for personalized comfort, and an expansive office next door that opens to a covered patio, and allows access to the backyard. The spa-inspired bathroom invites relaxation with modern finishes, a dual shower panel, walk-in shower, a two-person jetted soaking tub, and individual (his/her) custom closets. Across the main level, a private guest suite provides comfort and independence with its own full bath and separate outdoor entrance perfect for extended stays or multigenerational living. Additional main-floor conveniences include a well-designed laundry room with built-in cabinetry and a large utility sink, plus three oversized garage bays arranged in a functional 2-plus-1 layout. Upstairs, you'll find three spacious bedrooms, each with its own ensuite full bath, ensuring comfort and privacy for all. A large media room offers walkout access to the oversized terrace, perfect for entertainment. An additional office/flex loft space includes its own private balcony. A secondary laundry room on the upper level adds to daily convenience. Additional Features * Whole-home water softener and reverse osmosis filtration system * Multiple outdoor living spaces * Thoughtful layout for multigenerational families, guests, or work-from-home needs Ideally situated just minutes from Downtown Alpharetta, with quick access to North Point Mall, Roswell, State Bridge, Jones Bridge, and Kimball Bridge. Enjoy nearby outdoor amenities including Newtown Park, Rock Mill Park, and direct access to the Greenway to help facilitate an active lifestyle.
Listing Agent
Hester Group, REALTORS Brokerage Phone: License #388565 Listed on: 11/21/2025
Home Details
Home Type
- Single Family
Est. Annual Taxes
- $13,602
Year Built
- Built in 2024
Lot Details
- 0.35 Acre Lot
- Cul-De-Sac
- Corner Lot
HOA Fees
- $125 Monthly HOA Fees
Parking
- 6 Car Garage
Home Design
- Contemporary Architecture
- Slab Foundation
- Composition Roof
- Vinyl Siding
- Three Sided Brick Exterior Elevation
Interior Spaces
- 4,794 Sq Ft Home
- 2-Story Property
- Roommate Plan
- Bookcases
- High Ceiling
- 2 Fireplaces
- Home Office
- Game Room
- Tile Flooring
- Pull Down Stairs to Attic
- Fire Sprinkler System
- Dishwasher
Bedrooms and Bathrooms
- 5 Bedrooms | 2 Main Level Bedrooms
- Primary Bedroom on Main
- In-Law or Guest Suite
- Double Vanity
- Soaking Tub
- Bathtub Includes Tile Surround
Laundry
- Laundry Room
- Laundry in Hall
Outdoor Features
- Patio
Location
- Property is near public transit
- Property is near schools
- Property is near shops
Schools
- Dolvin Elementary School
- Autrey Milll Middle School
- Johns Creek High School
Utilities
- Cooling System Powered By Gas
- Heating System Uses Natural Gas
- Phone Available
- Cable TV Available
Listing and Financial Details
- Tax Lot 2
Community Details
Overview
- $500 Initiation Fee
- Association fees include ground maintenance
- Akunna Court Subdivision
Amenities
- Laundry Facilities
Recreation
- Park
Map
Home Values in the Area
Average Home Value in this Area
Tax History
| Year | Tax Paid | Tax Assessment Tax Assessment Total Assessment is a certain percentage of the fair market value that is determined by local assessors to be the total taxable value of land and additions on the property. | Land | Improvement |
|---|---|---|---|---|
| 2025 | -- | $532,280 | $133,320 | $398,960 |
Property History
| Date | Event | Price | List to Sale | Price per Sq Ft |
|---|---|---|---|---|
| 11/21/2025 11/21/25 | For Sale | $1,575,000 | -- | $329 / Sq Ft |
Source: Georgia MLS
MLS Number: 10647892
APN: 11-0060-0036-141-4
- 120 Thome Dr
- 415 Wood Trace Ct
- 10050 Lauren Hall Ct
- 235 Wood Shoals Ct
- 10415 Plantation Bridge Dr
- 10090 Jones Bridge Rd Unit 8
- 10515 Colony Glen Dr Unit 2
- 10000 Barston Ct
- 320 Outwood Mill Ct
- 115 Thome Dr
- 710 Country Manor Way
- 10405 Meadow Crest Ln
- 115 Willow View Point
- 825 Highland Bend Cove
- 3430 Waters Mill Dr
- 610 Varina Way
- 125 Sandridge Ct
- 300 Olmstead Way
- 201 Downing Dr Unit 76
- 305 Pilgrimage Point
- 10635 Plantation Bridge Dr
- 10055 Jones Bridge Rd Unit 2308
- 10055 Jones Bridge Rd Unit 509
- 345 Outwood Mill Ct
- 115 Thome Dr
- 4060 Brooks Bridge Crossing
- 10630 Timberstone Rd
- 10012 Parc Sky Cir
- 315 Old Preston Ct Unit Basement
- 180 Birch Rill Dr
- 10780 Carrara Cove
- 9830 Autry Falls Dr
- 11080 Kimball Crest Dr
- 3075 Glenn Knolls Ct
- 410 Rill Crest Ct
- 10805 Pinewalk Forest Cir
- 115 White River Ct
- 10424 Park Walk Point Unit 5
- 3550 River Trace Dr Unit BASEMENT
