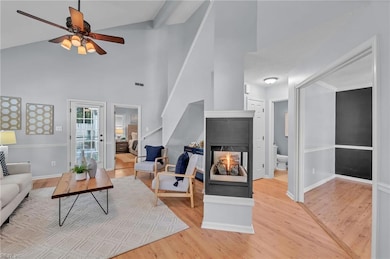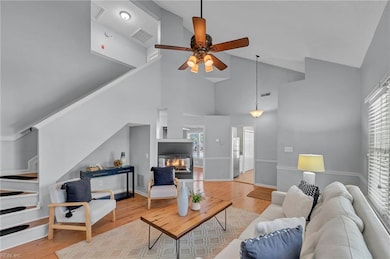
125 Three Notched Rd Yorktown, VA 23692
Grafton NeighborhoodEstimated payment $2,017/month
Highlights
- Hot Property
- View of Trees or Woods
- Main Floor Primary Bedroom
- Grafton Bethel Elementary School Rated A
- Cathedral Ceiling
- Attic
About This Home
Desirable Grafton Woods next to Grafton Middle and High schools. Bright natural light fills the air showcasing large windows and cathedral ceiling. Warm glow of double-sided gas fireplace visible throughout open floorplan. Eat-in kitchen features white cabinets, stainless steel appliances, and new granite countertops. Spacious office/den. 1st Floor Primary Suite closet extends length of wall. Stunning en-suite provides glass front, dual shower heads, custom inlay tile shower surround. Soft-close cabinets and drawers in addition to linen shelving area. Privacy fenced corner yard facing natural foliage. Enjoy fresh air, cookout, or time of solitude. Storage galore in benches, 8x10 shed, & exterior closet. Journey upstairs to 2 bedrooms with closet organization inserts. Updated bathrooms. NEW 2023 Primary bathroom.2020: Deck. Fence. 2019: Windows. MINUTES to HARWOOD MILLS PARK & FISHING.YORKTOWN McREYNOLDS ATHLETIC COMPLEX. Central to restaurants, shopping, I-64, Ft Eustis, and Yorktown.
Open House Schedule
-
Sunday, November 02, 20252:00 to 4:00 pm11/2/2025 2:00:00 PM +00:0011/2/2025 4:00:00 PM +00:00Add to Calendar
Townhouse Details
Home Type
- Townhome
Est. Annual Taxes
- $1,842
Year Built
- Built in 1992
Lot Details
- 3,485 Sq Ft Lot
- Privacy Fence
- Back Yard Fenced
HOA Fees
- $57 Monthly HOA Fees
Home Design
- Brick Exterior Construction
- Slab Foundation
- Asphalt Shingled Roof
- Vinyl Siding
Interior Spaces
- 1,510 Sq Ft Home
- 2-Story Property
- Cathedral Ceiling
- Ceiling Fan
- Gas Fireplace
- Window Treatments
- Utility Closet
- Storage Room
- Views of Woods
Kitchen
- Breakfast Area or Nook
- Electric Range
- Microwave
- Dishwasher
- Disposal
Flooring
- Carpet
- Laminate
- Ceramic Tile
Bedrooms and Bathrooms
- 3 Bedrooms
- Primary Bedroom on Main
- En-Suite Primary Bedroom
Laundry
- Dryer
- Washer
Attic
- Scuttle Attic Hole
- Pull Down Stairs to Attic
Parking
- 2 Car Parking Spaces
- Assigned Parking
Schools
- Grafton Bethel Elementary School
- Grafton Middle School
- Grafton High School
Utilities
- Forced Air Heating and Cooling System
- Heating System Uses Natural Gas
- Programmable Thermostat
- Gas Water Heater
- Cable TV Available
Community Details
- Grafton Woods Subdivision
Map
Home Values in the Area
Average Home Value in this Area
Tax History
| Year | Tax Paid | Tax Assessment Tax Assessment Total Assessment is a certain percentage of the fair market value that is determined by local assessors to be the total taxable value of land and additions on the property. | Land | Improvement |
|---|---|---|---|---|
| 2025 | $1,842 | $248,900 | $73,000 | $175,900 |
| 2024 | $1,842 | $248,900 | $73,000 | $175,900 |
| 2023 | $1,629 | $211,600 | $73,000 | $138,600 |
| 2022 | $1,650 | $211,600 | $73,000 | $138,600 |
| 2021 | $1,511 | $190,000 | $65,000 | $125,000 |
| 2020 | $1,511 | $190,000 | $65,000 | $125,000 |
| 2019 | $2,166 | $190,000 | $65,000 | $125,000 |
| 2018 | $2,166 | $190,000 | $65,000 | $125,000 |
| 2017 | $1,356 | $180,500 | $60,000 | $120,500 |
| 2016 | -- | $180,500 | $60,000 | $120,500 |
| 2015 | -- | $183,400 | $60,000 | $123,400 |
| 2014 | -- | $183,400 | $60,000 | $123,400 |
Property History
| Date | Event | Price | List to Sale | Price per Sq Ft |
|---|---|---|---|---|
| 10/28/2025 10/28/25 | For Sale | $345,000 | -- | $228 / Sq Ft |
Purchase History
| Date | Type | Sale Price | Title Company |
|---|---|---|---|
| Bargain Sale Deed | -- | Boston National Title | |
| Warranty Deed | $183,000 | -- | |
| Deed | $124,000 | -- |
Mortgage History
| Date | Status | Loan Amount | Loan Type |
|---|---|---|---|
| Previous Owner | $168,500 | New Conventional | |
| Previous Owner | $179,685 | FHA |
About the Listing Agent

As a daughter of a career Air Force Chaplain, Debi is familiar with moving. Having lived all over the world, she prides herself in being sensitive to the challenges involved with relocating, and is committed to helping families accomplish smooth moves, whether across town or across the country.
Debi moved here with her family in 2000. She is a graduate of the University of Maryland in Germany and the University of Colorado. She started her real estate career in 2001. Over the past
Debi's Other Listings
Source: Real Estate Information Network (REIN)
MLS Number: 10607013
APN: R06B-3832-4817
- 111 Hearthstone
- 117 Stagecoach Watch
- 165 Rustling Oak Ridge
- 100 Thornrose Dr
- 106 Fernwood Bend
- 222 Timberline Loop
- 121 Dorothy Dr
- 216 Timberline Loop
- 410 Timberline Loop
- 102 Rainbrook Way
- 106 Karley Place
- 314 Wolf Trap Rd
- 123 Kristin Ct
- 204 Harlan Dr
- 231 Dare Rd
- 100 Davids Way
- 4933 George Washington Mem Hwy
- 207 Choisy Crescent
- 303 Rosewood Ln
- 107 Wheeley Cir
- 146 Barn Swallow Ridge
- 147 Wineberry Way
- 302 Dorothy Dr
- 100 Piccadilly Loop
- 211 Choisy Crescent
- 119 Choisy Crescent
- 400 Fielding Lewis Dr
- 1504 Stanford Ln
- 1106 Showalter Rd
- 533 Allen Mill Rd
- 39 Oneonta Dr
- 107 Burnt Bridge Way
- 12730 Woodside Ln
- 501 Bridge Crossing Unit C
- 105 Laydon Way
- 1083 Palmerton Dr
- 729 Charles Rd
- 103 Dartmouth Dr
- 109 Beecham Dr
- 211 Firby Rd






