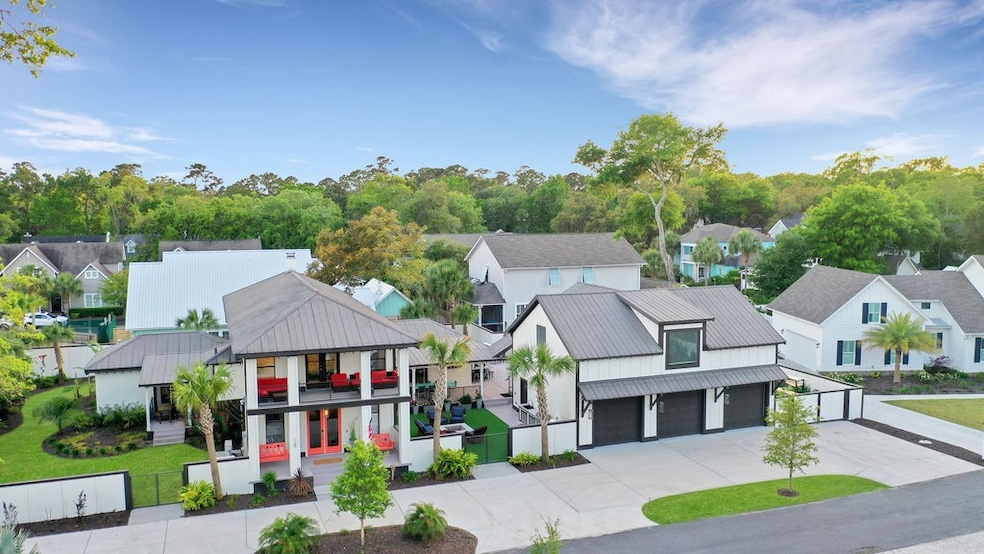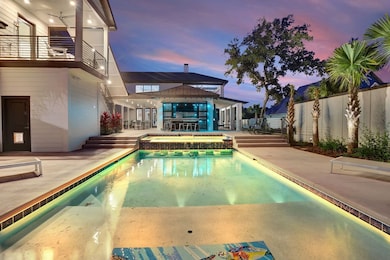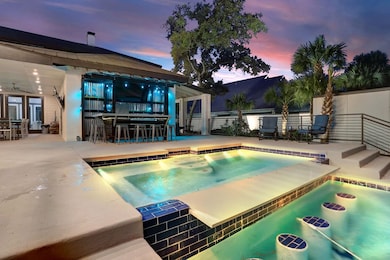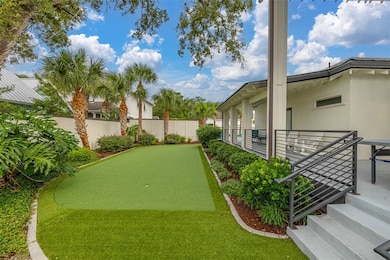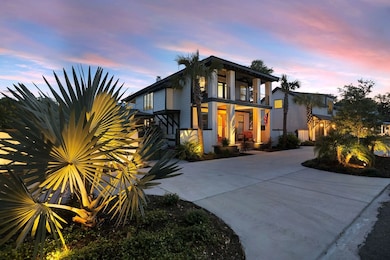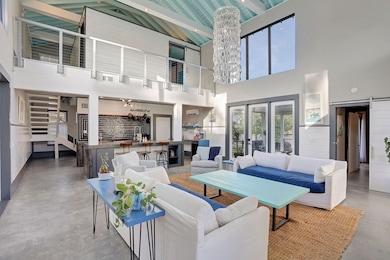125 Tiffany Ln Saint Simons Island, GA 31522
Estimated payment $15,018/month
Highlights
- Heated In Ground Pool
- Deck
- Covered Patio or Porch
- St. Simons Elementary School Rated A-
- Furnished
- Cooling Available
About This Home
Beautifully remodeled coastal retreat is the perfect blend of luxury, comfort, and income potential. Ideally located within a short stroll to the beach and Pier Village, this home is designed for entertaining, relaxing, and creating lasting memories.
Offering exceptional flexibility, the property features 2 spacious primary suites—each with a private bath, walk-in shower, private porch, and large TV. a third bedroom in the main house features two built in beds and a private bathroom. There is also a separate private 1 bedroom/1 bathroom apartment over the garage, making it ideal for extended family, guests, or short-term rental income. The pool bath located off of the 3 car garage also features a dog washing station. With the ability to comfortably sleep 12+ guests, this home presents a rare opportunity for personal enjoyment and strong investment returns.
Outside, tropical landscaping surrounds a resort-style backyard with a heated pool, hot tub, putting green, fire pit, and a poolside tiki bar. Covered porches and a lanai-style outdoor dining area make it easy to host family dinners or unwind with cocktails by the fire. The outdoor kitchen with dual gas grills and the fully fenced yard ensure both privacy and convenience.
This property is being sold turn key decorated with modern coastal decor and art. (minus a few personal paintings)
Additional highlights include: pet-friendly fenced yard, covered porches for year-round enjoyment, outdoor games: BRAND NEW putting green, ping pong, pickleball, corn-hole, croquet, and more, low-maintenance landscaping and established gardens. No HOA!!
Whether you're looking for a primary residence, vacation getaway, or proven rental property, this turnkey home has it all. Come experience island living at its best—Tiffany Lane is your private resort in the heart of the Golden Isles. *Note photos were taken prior to the installation of the new putting green, new photos of the back yard coming soon. This is a VERY popular, highly rated vacation rental, please call in advance for showing availability.
Home Details
Home Type
- Single Family
Est. Annual Taxes
- $10,388
Year Built
- Built in 2005
Lot Details
- 0.45 Acre Lot
- Street terminates at a dead end
- Fenced
- Landscaped
Parking
- 3 Car Garage
- Garage Door Opener
Interior Spaces
- 3,553 Sq Ft Home
- 2-Story Property
- Furnished
- Ceiling Fan
- Great Room with Fireplace
Kitchen
- Breakfast Bar
- Oven
- Range
- Microwave
- Dishwasher
- Kitchen Island
Bedrooms and Bathrooms
- 4 Bedrooms
Laundry
- Laundry Room
- Stacked Washer and Dryer
Pool
- Heated In Ground Pool
- Spa
- Saltwater Pool
Outdoor Features
- Deck
- Covered Patio or Porch
- Fire Pit
- Exterior Lighting
- Outdoor Grill
Location
- Property is near schools
Schools
- St. Simons Elementary School
- Glynn Middle School
- Glynn Academy High School
Utilities
- Cooling Available
- Heating Available
- Cable TV Available
Community Details
- Southend Subdivision
- Shops
Listing and Financial Details
- Assessor Parcel Number 04-04312
Map
Home Values in the Area
Average Home Value in this Area
Tax History
| Year | Tax Paid | Tax Assessment Tax Assessment Total Assessment is a certain percentage of the fair market value that is determined by local assessors to be the total taxable value of land and additions on the property. | Land | Improvement |
|---|---|---|---|---|
| 2025 | $10,692 | $426,320 | $170,000 | $256,320 |
| 2024 | $10,692 | $426,320 | $170,000 | $256,320 |
| 2023 | $9,959 | $400,160 | $200,000 | $200,160 |
| 2022 | $10,161 | $400,160 | $200,000 | $200,160 |
| 2021 | $4,487 | $267,440 | $84,000 | $183,440 |
| 2020 | $4,042 | $150,000 | $70,000 | $80,000 |
| 2019 | $3,243 | $119,400 | $70,000 | $49,400 |
| 2018 | $3,243 | $119,400 | $70,000 | $49,400 |
| 2017 | $3,243 | $119,400 | $70,000 | $49,400 |
| 2016 | $2,991 | $119,400 | $70,000 | $49,400 |
| 2015 | $3,352 | $119,400 | $70,000 | $49,400 |
| 2014 | $3,352 | $133,880 | $84,480 | $49,400 |
Property History
| Date | Event | Price | List to Sale | Price per Sq Ft |
|---|---|---|---|---|
| 07/30/2025 07/30/25 | For Sale | $2,685,000 | -- | $756 / Sq Ft |
Purchase History
| Date | Type | Sale Price | Title Company |
|---|---|---|---|
| Quit Claim Deed | -- | -- | |
| Warranty Deed | $17,000 | -- | |
| Warranty Deed | $390,000 | -- | |
| Warranty Deed | $375,000 | -- |
Mortgage History
| Date | Status | Loan Amount | Loan Type |
|---|---|---|---|
| Previous Owner | $396,826 | Commercial | |
| Previous Owner | $379,051 | Commercial |
Source: Golden Isles Association of REALTORS®
MLS Number: 1655614
APN: 04-04312
- 30 Admirals Cove
- 1106 George Lotson Ave
- 800 Mallery St Unit 52
- 800 Mallery St Unit 90
- 800 Mallery St Unit C-30
- 800 Mallery St Unit J-89
- 850 Mallery St Unit 6N
- 850 Mallery St Unit 8K
- 850 Mallery St Unit 6A
- 850 Mallery St Unit 4W
- 850 Mallery St Unit S 3
- 850 Mallery St Unit 4O
- 850 Mallery St Unit 13Q
- 850 Mallery St Unit 9W
- 105 Seaside Cir
- 805 Mallery St Unit E
- 200 Salt Air Dr Unit 152
- 200 Salt Air Dr Unit 154
- 200 Salt Air Dr Unit 139
- 162 Toluca Ln
- 800 Mallery St Unit 68
- 800 Mallery St Unit 64
- 800 Mallery St Unit C-28
- 307 Harbour Oaks Dr
- 800 Mallery St Unit B 10
- 800 Mallery St Unit 61
- 807 Mallery St Unit A
- 4 Palm Villas Ct
- 1000 Mallery St Unit E96
- 913 Mallery St
- 605 Demere Way
- 1000 Mallery Street Extension Unit 68
- 104 Courtyard Villas Unit C1
- 1058 Sherman Ave
- 620 Demere Way
- 440 Park Ave Unit Q
- 318 Sandcastle Ln Unit A
- 318 Sandcastle Ln Unit B
- 403 Oleander St
- 1030 Village Oaks Ln
