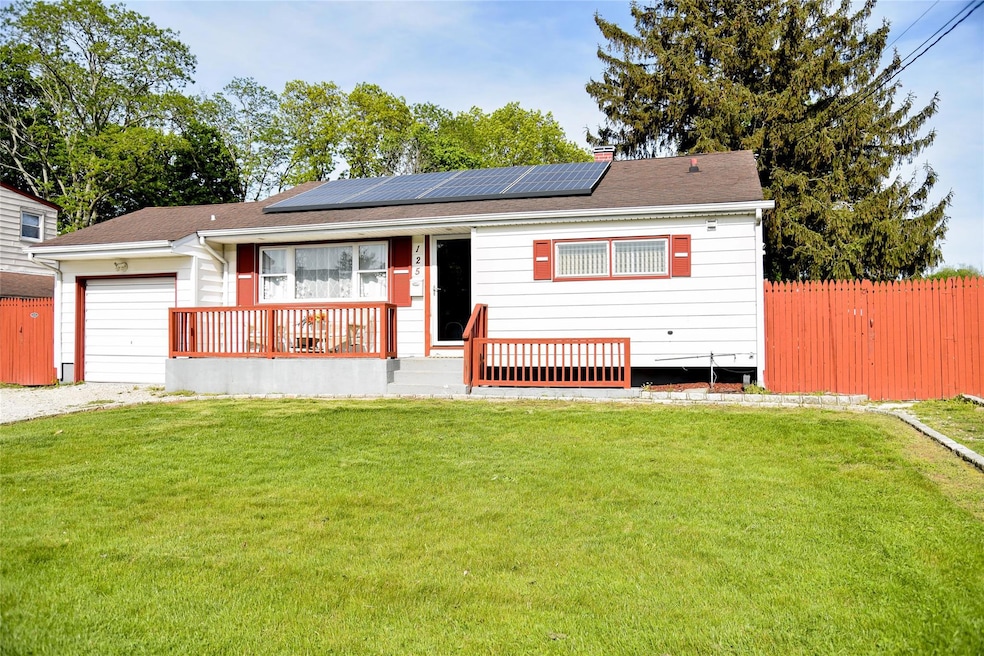
125 Timberline Dr Brentwood, NY 11717
Brentwood NeighborhoodHighlights
- Deck
- Wood Flooring
- Porch
- Ranch Style House
- Beamed Ceilings
- Galley Kitchen
About This Home
As of July 2025Welcome to this beautifully updated Ranch-style home featuring 3 spacious bedrooms and 3 full baths. The heart of the home is a sleek modern kitchen complete with stainless steel appliances and elegant tile flooring—perfect for both everyday living and entertaining.
Enjoy the warmth of hardwood floors in the bedrooms and the convenience of hi-hats and classic 6-panel doors throughout. The full finished basement offers additional living space, ideal for a family room, home office, or guest suite.
Step outside to relax on the inviting front or back deck, great for morning coffee or weekend gatherings. This home also boasts central air conditioning (CAC) for year-round comfort and solar panels for energy efficiency.
Don’t miss this move-in-ready gem that combines style, functionality, and smart savings!
Last Agent to Sell the Property
Century 21 KR Realty Brokerage Phone: 631-736-5200 License #10401336802 Listed on: 05/13/2025

Home Details
Home Type
- Single Family
Est. Annual Taxes
- $6,356
Year Built
- Built in 1956
Lot Details
- 9,148 Sq Ft Lot
- Wood Fence
Home Design
- Ranch Style House
- Frame Construction
Interior Spaces
- 846 Sq Ft Home
- Beamed Ceilings
- Wood Flooring
- Fire and Smoke Detector
Kitchen
- Galley Kitchen
- Oven
- Microwave
- Dishwasher
Bedrooms and Bathrooms
- 3 Bedrooms
- 3 Full Bathrooms
Laundry
- Dryer
- Washer
Finished Basement
- Walk-Out Basement
- Basement Fills Entire Space Under The House
Outdoor Features
- Deck
- Porch
Schools
- Southeast Elementary School
- North Middle School
- Brentwood High School
Utilities
- Forced Air Heating and Cooling System
- Cooling System Mounted To A Wall/Window
- Cesspool
Listing and Financial Details
- Assessor Parcel Number 0500-162-00-01-00-055-000
Ownership History
Purchase Details
Similar Homes in the area
Home Values in the Area
Average Home Value in this Area
Purchase History
| Date | Type | Sale Price | Title Company |
|---|---|---|---|
| Deed | $315,000 | Alexander Erale |
Mortgage History
| Date | Status | Loan Amount | Loan Type |
|---|---|---|---|
| Previous Owner | $211,500 | Unknown | |
| Previous Owner | $168,000 | Unknown | |
| Previous Owner | $48,000 | Stand Alone Second |
Property History
| Date | Event | Price | Change | Sq Ft Price |
|---|---|---|---|---|
| 07/30/2025 07/30/25 | Sold | $630,000 | +5.0% | $745 / Sq Ft |
| 07/01/2025 07/01/25 | Pending | -- | -- | -- |
| 06/23/2025 06/23/25 | For Sale | $599,999 | 0.0% | $709 / Sq Ft |
| 06/10/2025 06/10/25 | Price Changed | $599,999 | -7.7% | $709 / Sq Ft |
| 05/30/2025 05/30/25 | Price Changed | $650,000 | +8.3% | $768 / Sq Ft |
| 05/27/2025 05/27/25 | Pending | -- | -- | -- |
| 05/13/2025 05/13/25 | For Sale | $599,999 | -- | $709 / Sq Ft |
Tax History Compared to Growth
Tax History
| Year | Tax Paid | Tax Assessment Tax Assessment Total Assessment is a certain percentage of the fair market value that is determined by local assessors to be the total taxable value of land and additions on the property. | Land | Improvement |
|---|---|---|---|---|
| 2024 | $6,356 | $25,200 | $5,900 | $19,300 |
| 2023 | $6,356 | $25,200 | $5,900 | $19,300 |
| 2022 | $4,786 | $25,200 | $5,900 | $19,300 |
| 2021 | $4,786 | $25,200 | $5,900 | $19,300 |
| 2020 | $5,247 | $25,200 | $5,900 | $19,300 |
| 2019 | $5,247 | $0 | $0 | $0 |
| 2018 | -- | $25,200 | $5,900 | $19,300 |
| 2017 | $4,906 | $25,200 | $5,900 | $19,300 |
| 2016 | $4,853 | $25,200 | $5,900 | $19,300 |
| 2015 | -- | $25,200 | $5,900 | $19,300 |
| 2014 | -- | $25,200 | $5,900 | $19,300 |
Agents Affiliated with this Home
-
Carol Gomez Mancebo
C
Seller's Agent in 2025
Carol Gomez Mancebo
Century 21 KR Realty
2 in this area
4 Total Sales
-
Josue Sandoval
J
Buyer's Agent in 2025
Josue Sandoval
Realty Connect USA L I Inc
(833) 633-3721
2 in this area
25 Total Sales
Map
Source: OneKey® MLS
MLS Number: 861438
APN: 0500-162-00-01-00-055-000
