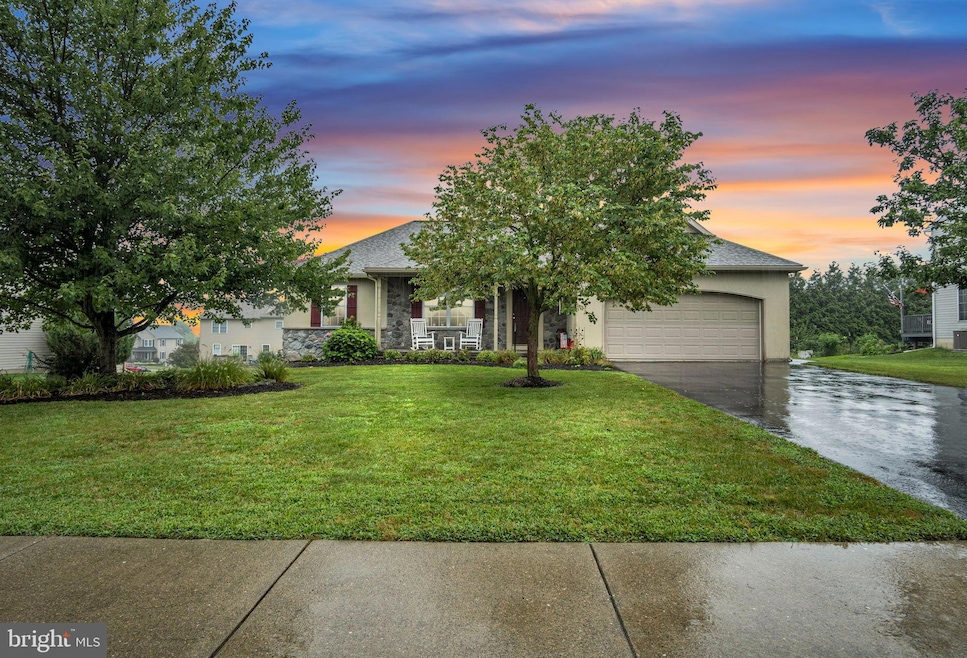
125 Torrey Pines Dr Mount Wolf, PA 17347
Estimated payment $2,250/month
Highlights
- Open Floorplan
- Deck
- No HOA
- Northeastern Senior High School Rated A-
- Rambler Architecture
- Formal Dining Room
About This Home
Welcome to this charming ranch-style home offering 3 bedrooms and 2 full bathrooms, perfectly designed for comfort and convenience. The open layout features a vaulted ceiling in the great room, creating a spacious living area ideal for both everyday living and entertainment. The roomy primary suite is complete with a walk-in closet and a private bath with a double bowl vanity. The laundry room on the main level adds to the ease of living, while the full basement provides excellent storage or future finishing potential. Relax on the covered front porch or enjoy gatherings on the low-maintenance deck overlooking the backyard. Recent updates include a new HVAC system (2023), new composite deck (2024), driveway seal coated (2025) and a brand-new roof, siding and shutters (2025). Additional highlights include a 2-car attached garage, shed, natural gas heat, and a desirable location close to schools, dining, and entertainment.
Home Details
Home Type
- Single Family
Est. Annual Taxes
- $5,473
Year Built
- Built in 2004
Lot Details
- 0.28 Acre Lot
- Level Lot
Parking
- 2 Car Attached Garage
- 4 Driveway Spaces
- Front Facing Garage
Home Design
- Rambler Architecture
- Frame Construction
- Shingle Roof
- Stone Siding
- Vinyl Siding
- Concrete Perimeter Foundation
- Stick Built Home
Interior Spaces
- 1,457 Sq Ft Home
- Property has 1 Level
- Open Floorplan
- Living Room
- Formal Dining Room
- Unfinished Basement
- Basement Fills Entire Space Under The House
Kitchen
- Eat-In Kitchen
- Gas Oven or Range
- Built-In Microwave
- Dishwasher
- Disposal
Flooring
- Carpet
- Vinyl
Bedrooms and Bathrooms
- 3 Main Level Bedrooms
- En-Suite Primary Bedroom
- En-Suite Bathroom
- Walk-In Closet
- 2 Full Bathrooms
Laundry
- Laundry Room
- Laundry on main level
- Dryer
- Washer
Outdoor Features
- Deck
- Shed
Schools
- Northeastern High School
Utilities
- Forced Air Heating and Cooling System
- 200+ Amp Service
- Natural Gas Water Heater
Community Details
- No Home Owners Association
- Chestnut Valley Subdivision
Listing and Financial Details
- Tax Lot 0198
- Assessor Parcel Number 26-000-14-0198-00-00000
Map
Home Values in the Area
Average Home Value in this Area
Tax History
| Year | Tax Paid | Tax Assessment Tax Assessment Total Assessment is a certain percentage of the fair market value that is determined by local assessors to be the total taxable value of land and additions on the property. | Land | Improvement |
|---|---|---|---|---|
| 2025 | $5,389 | $152,240 | $40,910 | $111,330 |
| 2024 | $5,306 | $152,240 | $40,910 | $111,330 |
| 2023 | $5,306 | $152,240 | $40,910 | $111,330 |
| 2022 | $5,272 | $152,240 | $40,910 | $111,330 |
| 2021 | $5,086 | $152,240 | $40,910 | $111,330 |
| 2020 | $5,086 | $152,240 | $40,910 | $111,330 |
| 2019 | $5,038 | $152,240 | $40,910 | $111,330 |
| 2018 | $5,013 | $152,240 | $40,910 | $111,330 |
| 2017 | $5,013 | $152,240 | $40,910 | $111,330 |
| 2016 | $0 | $152,240 | $40,910 | $111,330 |
| 2015 | -- | $152,240 | $40,910 | $111,330 |
| 2014 | -- | $152,240 | $40,910 | $111,330 |
Property History
| Date | Event | Price | Change | Sq Ft Price |
|---|---|---|---|---|
| 08/26/2025 08/26/25 | Pending | -- | -- | -- |
| 08/22/2025 08/22/25 | For Sale | $329,950 | -- | $226 / Sq Ft |
Purchase History
| Date | Type | Sale Price | Title Company |
|---|---|---|---|
| Deed | $206,000 | None Available |
Mortgage History
| Date | Status | Loan Amount | Loan Type |
|---|---|---|---|
| Previous Owner | $164,700 | Purchase Money Mortgage | |
| Previous Owner | $157,920 | Purchase Money Mortgage |
Similar Homes in Mount Wolf, PA
Source: Bright MLS
MLS Number: PAYK2088564
APN: 26-000-14-0198.00-00000
- 5280 Board Rd
- 160 Payne Dr
- 445 Hollyhock Dr
- 429 Pebble Beach Dr
- 80 Coriander Ln
- 535 Wago Rd
- 35 Coriander Ln
- 140 Village Rd
- 185 Hollyhock Dr
- 116 N 2nd St
- 143 N 2nd St
- 5230 N George Extension St
- 21 S 3rd St
- 131 S 2nd St
- 309 Cooper St
- 470 Crossing Way
- 150 Farm Ln
- 125 S 6th St
- 201 Maple St
- 55 Highland Ave






