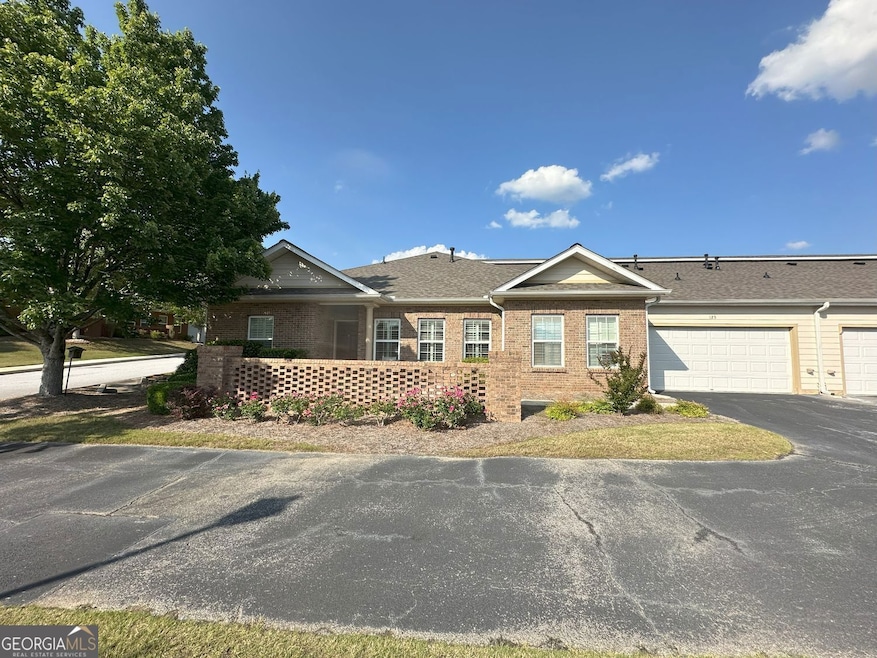This charming 3BR/2BA end unit ranch condo is nestled in a vibrant, amenity-rich ACTIVE 55+ COMMUNITY. The charming front patio is an ideal spot to enjoy your morning coffee with serene views of Stone Mountain and is surrounded by lush quiet professionally landscaped green spaces. Inside this tranquil villa retreat, you are welcomed by open but defined spaces including the large kitchen that boasts tons of countertop space and cabinet storage, with a separate breakfast area, and a distinct dining room with tray ceilings. This gem also offers a versatile front flex room, which provides endless possibilities like an optional office, den, gym or sunroom, all complemented with plenty of natural light accented by beautiful plantation shutters. The generous primary suite is private and complete with a tray ceiling, a sizable walk-in closet, double vanity with separate shower and soaker tub. The two secondary bedrooms are flanked by a large full size guest bath that proposes ample space for entertaining family and your guests. This attractive oasis is in a prime location with pool, clubhouse, fitness center, sidewalks, street sights with close easy access to Hwy 78 and 285, as well as shopping, restaurants, and an array of area parks including Stone Mountain Park! Don't miss your opportunity to make this home your own.

