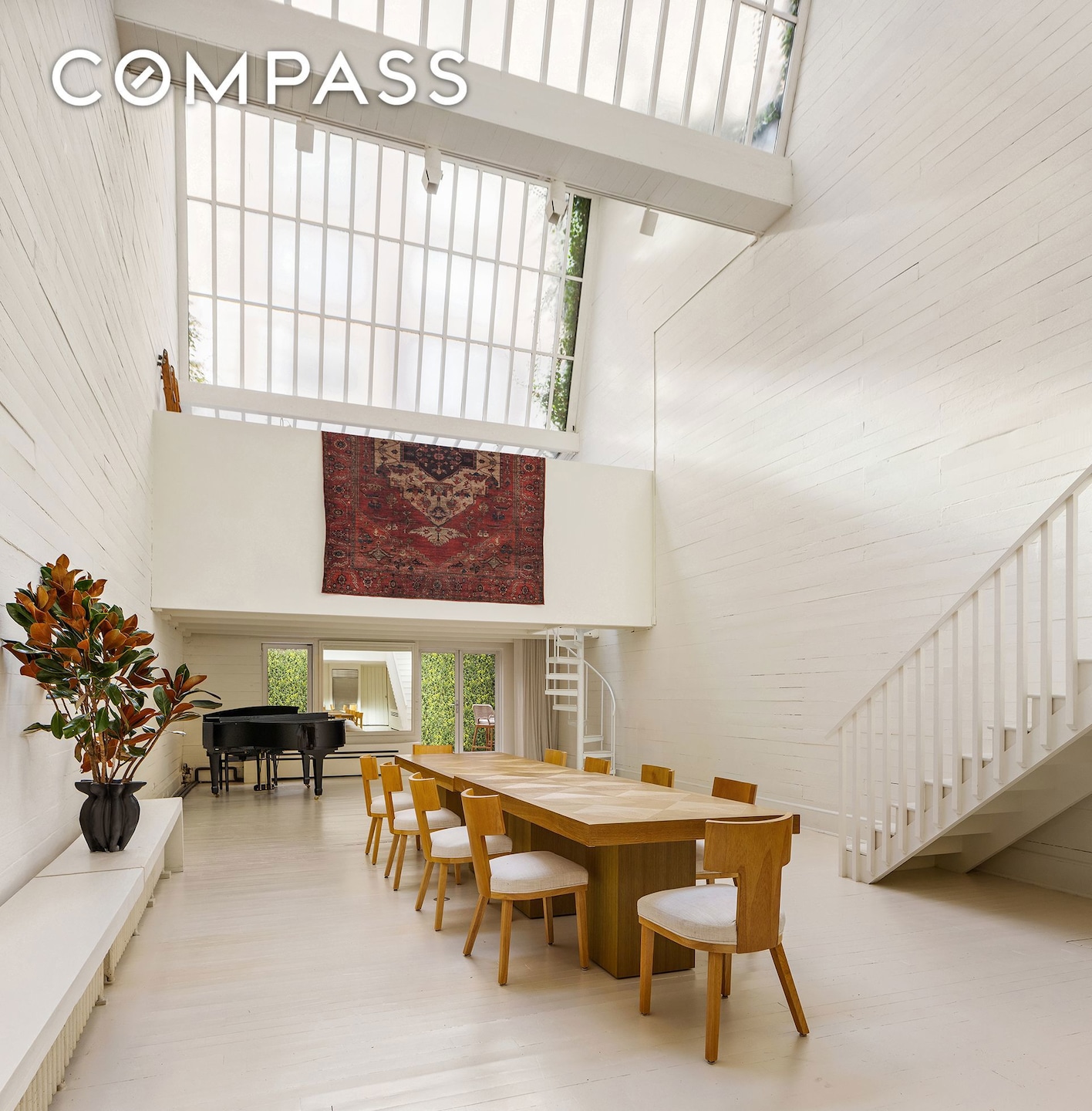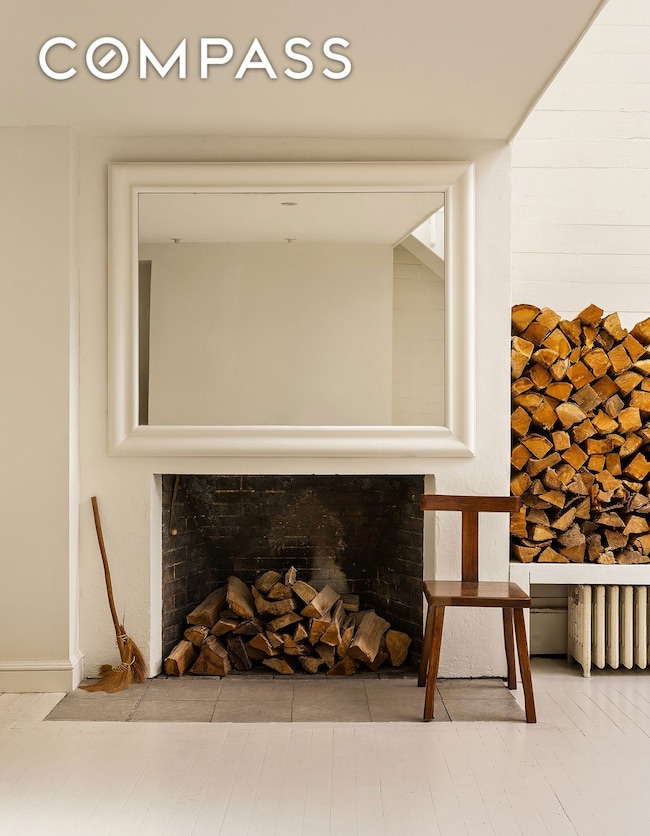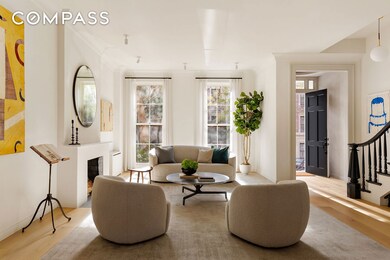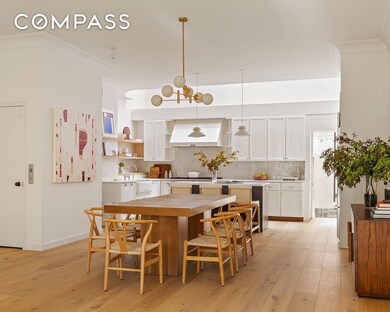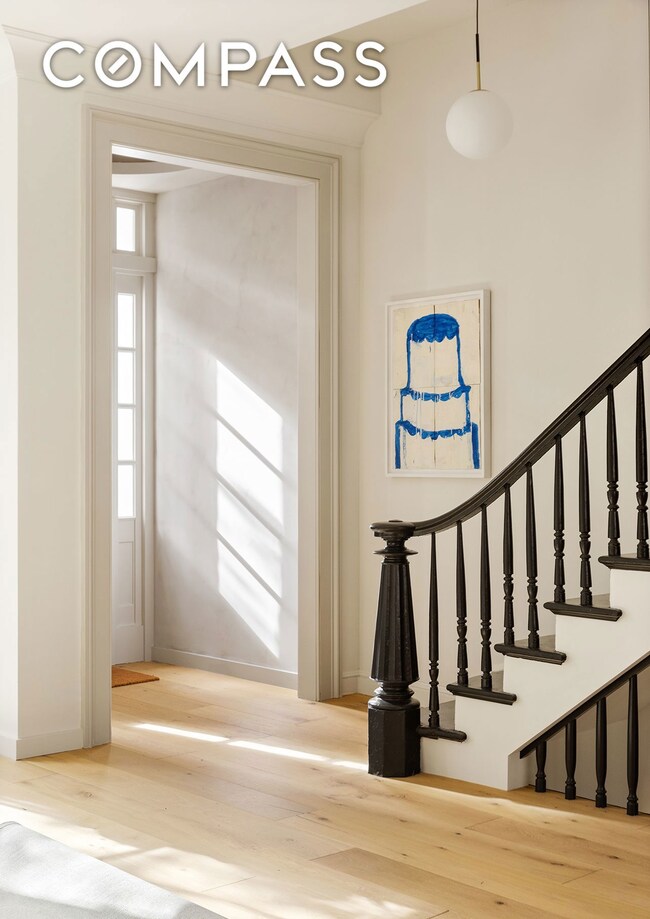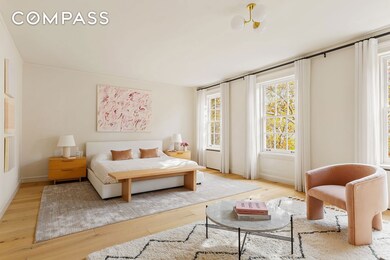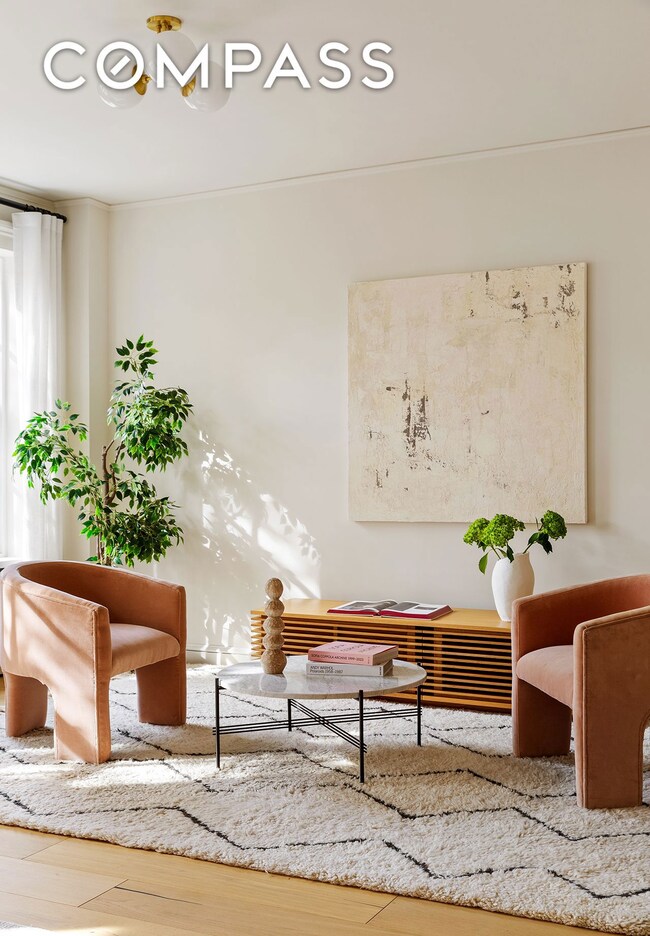125 W 11th St New York, NY 10011
West Village NeighborhoodEstimated payment $117,772/month
Highlights
- Fireplace
- 3-minute walk to 14 Street (1,2,3 Line)
- Soaking Tub
- P.S. 41 Greenwich Village Rated A
- Terrace
- 2-minute walk to NYC AIDS Memorial Park at St Vincent's Triangle
About This Home
"Historic Single-Family Mansion with Elevator in the Heart of Greenwich Village This 1849 Greek revival home, fresh from a three years-long renovation, is approximately 7,878 interior square feet and 805 exterior square feet between the private patio and two terraces. Available for the first time in nearly 70 years, 125 West 11th Street is a remarkable 22'4"" ft-wide, six-story single-family townhome with an elevator serving the garden level up to the sixth floor. For 150 years, artists have lived and worked at 125 West 11th St. In the 1880s, the great American sculptor Daniel Chester French, creator of the Seated Lincoln at the Lincoln Memorial, built the house's spectacular paneled studio with 30"" ceilings and three massive skylights at the garden level. Later, the modern dancer Valerie Bettis used the famous studio to choreograph works for stage and film, including many routines for Rita Hayworth. Most recently 125 W 11th has been home to three generations of artists, as well as a social hub for some of Greenwich Village's most illustrious creative spirits. This exceptional and historic house features grand living and entertaining spaces, soaring ceilings, three wood burning fireplaces, central air conditioning, 7 well-proportioned bedrooms, 5.5 bathrooms, three unique artists"" studios, and sunny, tranquil outdoor space. Garden Floor Accessed by two wrought iron doors, the delightful ground floor features a cozy den leading to a magnificent living space: a vast bright studio as well as a private skylit loft accessed by a spiral staircase. This floor also features two wood burning fireplaces, a kitchenette with a Sub-Zero refrigerator and freezer, sink and dishwasher. This grand and elegant space is perfect for entertaining large groups. The charming private patio is accessed by a set of French doors. The garden floor also features a full bathroom, washer/dryer, abundant storage, and direct access to the basement. Parlor Floor The original brownstone stoop leads though a vestibule into the elegant parlor with soaring ten and half ft ceilings. The graceful open living room, dining room and eat-in kitchen are bathed in sunlight from the tall south-facing windows over 11th street as well as a skylight to the north. The newly renovated open kitchen features top-of-the-line appliances, including a Sub-Zero refrigerator and freezer, dishwasher, 8-burner Forno range and hood, Wolf microwave, and custom cabinetry with marble countertops. A wood burning fireplace, new wide-plank white oak floors and a guest powder room complete this floor. Third Floor The third floor is comprised of two sunny well-proportioned bedrooms separated by a renovated tiled bathroom with a soaking tub, separate shower stall, double vanity, and a large walk-in closet. If desired, the third floor can be used as the primary bedroom suite or one of the bedrooms can be used as an office or library. Fourth Floor Sunny, with beautiful tree top views, the third-floor primary suite offers spectacular bedroom proportions, including a spacious dressing room that can be used as an additional bedroom or an ideal home office. The en-suite bathroom has a double marble vanity, soaking tub, and separate shower. There is also a convenient washer and vented dryer on this level. Fifth Floor The Fifth Floor offers a study area, two generous bedrooms and a large shared en-suite bathroom. One of the bedrooms has access to a private south facing terrace with leafy open views. Six Floor The top floor of the home is a stunning living space with beautiful casement windows and beamed ceilings reaching over 13ft. There is a wine fridge and wet bar, a full bathroom, a south-facing terrace over iconic Village views across Jefferson Market Library to the Freedom Tower. Elevator access making indoor/outdoor entertaining a breeze. Basement The full floor basement currently serves as storage and home to the building's mechanicals. This elegant, historic home is nestled in the heart of the Greenwich Village, just moments away from superb shopping, entertainment, acclaimed restaurants, parks, and multiple subway lines."
Home Details
Home Type
- Single Family
Est. Annual Taxes
- $53,459
Interior Spaces
- 7,878 Sq Ft Home
- Fireplace
- Basement
Bedrooms and Bathrooms
- 7 Bedrooms
- 5 Full Bathrooms
- Soaking Tub
Outdoor Features
- Terrace
Community Details
- Greenwich Village Community
Map
Home Values in the Area
Average Home Value in this Area
Tax History
| Year | Tax Paid | Tax Assessment Tax Assessment Total Assessment is a certain percentage of the fair market value that is determined by local assessors to be the total taxable value of land and additions on the property. | Land | Improvement |
|---|---|---|---|---|
| 2025 | $53,459 | $282,131 | $71,269 | $210,862 |
| 2024 | $53,459 | $266,162 | $259,740 | $194,234 |
| 2023 | $50,996 | $251,098 | $75,387 | $175,711 |
| 2022 | $47,290 | $912,720 | $259,740 | $652,980 |
| 2021 | $49,853 | $980,760 | $259,740 | $721,020 |
| 2020 | $49,766 | $1,026,720 | $259,740 | $766,980 |
| 2019 | $46,399 | $972,720 | $259,740 | $712,980 |
| 2018 | $42,655 | $209,248 | $90,097 | $119,151 |
| 2017 | $40,241 | $197,406 | $59,602 | $137,804 |
| 2016 | $39,463 | $197,406 | $60,389 | $137,017 |
| 2015 | $22,241 | $195,924 | $80,671 | $115,253 |
| 2014 | $22,241 | $184,836 | $88,853 | $95,983 |
Property History
| Date | Event | Price | List to Sale | Price per Sq Ft |
|---|---|---|---|---|
| 11/19/2025 11/19/25 | For Sale | $21,500,000 | 0.0% | $2,730 / Sq Ft |
| 09/27/2024 09/27/24 | For Sale | $21,500,000 | -- | $2,729 / Sq Ft |
Purchase History
| Date | Type | Sale Price | Title Company |
|---|---|---|---|
| Deed | -- | -- | |
| Deed | -- | -- | |
| Deed | -- | -- |
Source: NY State MLS
MLS Number: 11609109
APN: 0607-0058
- 127 W 11th St
- 130 W 12th St Unit 1A
- 130 W 12th St Unit 8A
- 130 W 12th St Unit 9A
- 150 W 12th St Unit 3 WEST
- 127 W 12th St
- 145 W 12th St Unit 3-4
- 145 W 12th St Unit 4-5
- 137 W 12th St Unit 5-1
- 153 W 12th St
- 160 W 12th St Unit 104
- 160 W 12th St Unit 78
- 160 W 12th St Unit 32
- 160 W 12th St Unit 51
- 101 W 12th St Unit 7L
- 101 W 12th St Unit 12-E
- 101 W 12th St Unit 8Z
- 101 W 12th St Unit 15Z
- 101 W 12th St Unit 9D
- 101 W 12th St Unit 3Z
- 465 6th Ave Unit FL4-ID1021913P
- 112 W 13th St
- 112 W 13th St
- 112 W 13th St
- 112 W 13th St
- 106 W 13th St Unit 30
- 175 W 12th St Unit 3L
- 175 W 12th St Unit 10C
- 444 6th Ave Unit ID1019294P
- 444 6th Ave Unit ID1019298P
- 117 W 13th St Unit 6
- 12 Charles St Unit 1D
- 79 W 12th St Unit 24F
- 162 W 13th St Unit 54
- 66 W 12th St Unit 6X
- 201 W 11th St Unit 5-E
- 20 Charles St
- 207 W 11th St Unit 3D
- 240 Waverly Place Unit 21
- 60 W 9th St
