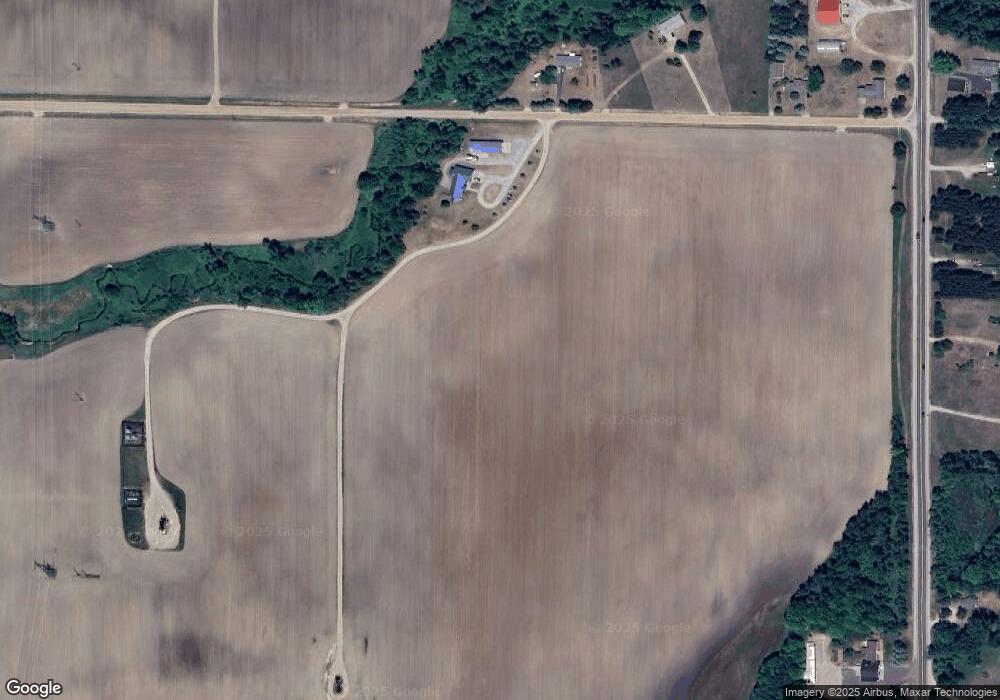125 W Gallagher Rd West Branch, MI 48661
Estimated Value: $628,000 - $649,000
4
Beds
3
Baths
2,616
Sq Ft
$245/Sq Ft
Est. Value
About This Home
This home is located at 125 W Gallagher Rd, West Branch, MI 48661 and is currently estimated at $640,367, approximately $244 per square foot. 125 W Gallagher Rd is a home located in Ogemaw County with nearby schools including Surline Elementary School, Surline Middle School, and Ogemaw Heights High School.
Create a Home Valuation Report for This Property
The Home Valuation Report is an in-depth analysis detailing your home's value as well as a comparison with similar homes in the area
Home Values in the Area
Average Home Value in this Area
Tax History Compared to Growth
Tax History
| Year | Tax Paid | Tax Assessment Tax Assessment Total Assessment is a certain percentage of the fair market value that is determined by local assessors to be the total taxable value of land and additions on the property. | Land | Improvement |
|---|---|---|---|---|
| 2025 | $4,134 | $266,800 | $0 | $0 |
| 2024 | $21 | $259,900 | $0 | $0 |
| 2023 | $2,007 | $223,000 | $0 | $0 |
| 2022 | $3,864 | $156,500 | $0 | $0 |
| 2021 | $3,723 | $156,500 | $0 | $0 |
| 2020 | $3,894 | $156,500 | $0 | $0 |
| 2019 | $3,524 | $160,500 | $0 | $0 |
| 2018 | $3,442 | $155,200 | $0 | $0 |
| 2017 | $3,156 | $167,400 | $0 | $0 |
| 2016 | $3,121 | $149,200 | $0 | $0 |
| 2015 | $3,288 | $165,100 | $0 | $0 |
| 2014 | $3,279 | $154,700 | $0 | $0 |
Source: Public Records
Map
Nearby Homes
- x Oleskie Trail
- 1380 S Campbell Rd
- 57 E Boehm Rd
- 781 Lula Ln
- 2388 Dam Rd
- 404 Barry Dr
- 0 Whitetail Ct Unit 165
- 2011 S Ogemaw Trail
- 1820 N Ogemaw Trail
- 2371 Pilatus Ct
- 0 Arthur Ct Unit 1926554
- 0 Arthur Ct Unit 1926537
- 0 Arthur Ct Unit 1926536
- 0 Arthur Ct Unit 1926540
- 0 Arthur Ct Unit 1926549
- 0 Arthur Ct Unit 1926541
- 0 Arthur Ct Unit 17 1926507
- 0 Arthur Ct Unit 1926545
- 0 Jonathan Ct Unit 11 1926460
- 0 Jonathan Ct Unit 12 1926461
