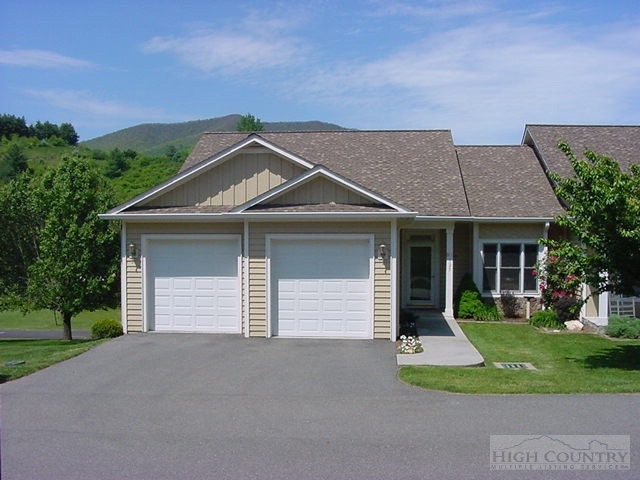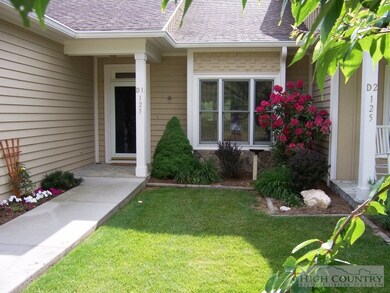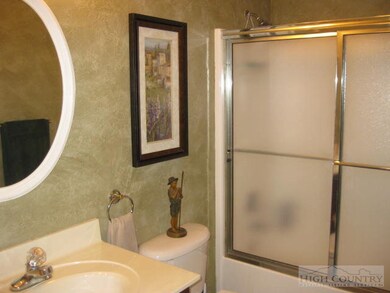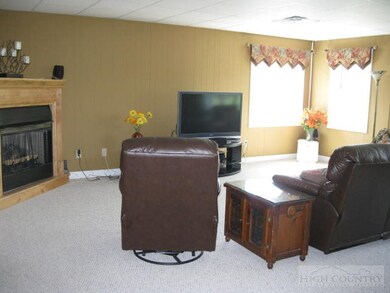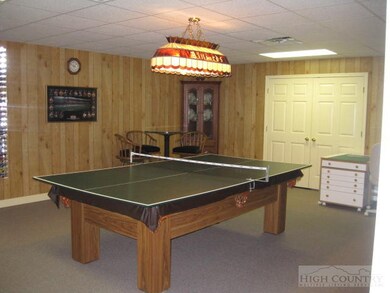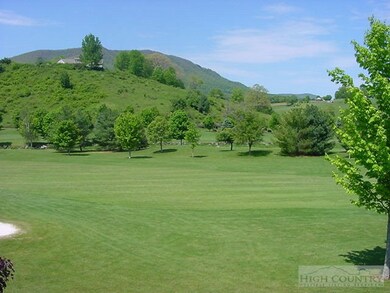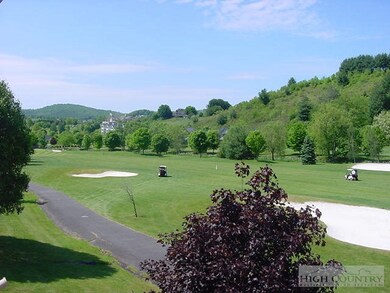125 W Meadow Dr Unit D1 Jefferson, NC 28640
Estimated Value: $654,149 - $761,000
Highlights
- Golf Course Community
- Gated Community
- Private Membership Available
- Home fronts a pond
- Mountain View
- Clubhouse
About This Home
As of November 2012This townhome is located along the 13th fairway w/ beautiful golf course views. Features include a spacious kitchen w/ granite counters; open floor plan design w/ a vaulted ceiling and a gorgeous fireplace in the great room; crown molding; a spacious master bedroom & bath with a custom closet & separate tiled shower & tub; two guest room on the main level & a large 2 car garage w/ storage space. The finished lower level includes 2nd living room w/ a corner fireplace, game room, bonus room & full bath. Enjoy the lovely views from the partially covered rear deck. Furnishings negotiable. The community offers a championship 4-+ star rated, Par 72, 18 hole golf course designed by Larry Nelson. Community amenities are associated with Club Membership which includes access to a 32,000 SF clubhouse/dining, swimming pool, fitness center & 2 clay tennis courts. Relax & enjoy our Riverside Park, which features a covered pavilion adjoining the New River. There is a $1000 Capital Improvement fee that is paid to the JL POA at closing by the buyers.
Property Details
Home Type
- Condominium
Est. Annual Taxes
- $1,539
Year Built
- Built in 1999
Lot Details
- Home fronts a pond
- Property fronts a private road
HOA Fees
- $184 Monthly HOA Fees
Parking
- 2 Car Garage
- Driveway
Home Design
- Traditional Architecture
- Slab Foundation
- Shingle Roof
- Architectural Shingle Roof
- Wood Siding
- Masonry
Interior Spaces
- 2 Fireplaces
- Gas Fireplace
- Propane Fireplace
- Double Pane Windows
- Window Screens
- Mountain Views
Kitchen
- Electric Range
- Recirculated Exhaust Fan
- Microwave
- Dishwasher
- Disposal
Bedrooms and Bathrooms
- 3 Bedrooms
- 3 Full Bathrooms
Laundry
- Dryer
- Washer
Finished Basement
- Walk-Out Basement
- Basement Fills Entire Space Under The House
Outdoor Features
- Stream or River on Lot
- Covered patio or porch
Schools
- Mountain View Elementary School
Utilities
- Heat Pump System
- Electric Water Heater
- High Speed Internet
- Cable TV Available
Listing and Financial Details
- Assessor Parcel Number 09302-516-00D1
Community Details
Overview
- Private Membership Available
- Jefferson Landing Subdivision
Recreation
- Golf Course Community
- Tennis Courts
- Community Pool
Additional Features
- Clubhouse
- Gated Community
Ownership History
Purchase Details
Home Financials for this Owner
Home Financials are based on the most recent Mortgage that was taken out on this home.Purchase Details
Home Financials for this Owner
Home Financials are based on the most recent Mortgage that was taken out on this home.Home Values in the Area
Average Home Value in this Area
Purchase History
| Date | Buyer | Sale Price | Title Company |
|---|---|---|---|
| Eller Ronald T | $325,000 | None Available | |
| Smith David B | $370,000 | -- |
Mortgage History
| Date | Status | Borrower | Loan Amount |
|---|---|---|---|
| Previous Owner | Smith David B | $303,000 | |
| Previous Owner | Smith David B | $370,000 |
Property History
| Date | Event | Price | Change | Sq Ft Price |
|---|---|---|---|---|
| 11/30/2012 11/30/12 | Sold | $325,000 | 0.0% | $112 / Sq Ft |
| 10/31/2012 10/31/12 | Pending | -- | -- | -- |
| 03/31/2012 03/31/12 | For Sale | $325,000 | -- | $112 / Sq Ft |
Tax History Compared to Growth
Tax History
| Year | Tax Paid | Tax Assessment Tax Assessment Total Assessment is a certain percentage of the fair market value that is determined by local assessors to be the total taxable value of land and additions on the property. | Land | Improvement |
|---|---|---|---|---|
| 2024 | $2,029 | $429,000 | $30,000 | $399,000 |
| 2023 | $2,029 | $429,000 | $30,000 | $399,000 |
| 2022 | $1,702 | $315,800 | $50,000 | $265,800 |
| 2021 | $1,702 | $315,800 | $50,000 | $265,800 |
| 2020 | $1,491 | $315,800 | $50,000 | $265,800 |
| 2019 | $1,461 | $315,800 | $50,000 | $265,800 |
| 2018 | $0 | $321,700 | $50,000 | $271,700 |
| 2016 | $1,486 | $321,700 | $50,000 | $271,700 |
| 2015 | $1,503 | $321,700 | $50,000 | $271,700 |
| 2014 | $1,503 | $350,300 | $50,000 | $300,300 |
Map
Source: High Country Association of REALTORS®
MLS Number: 171662
APN: 09302-516-00D1
- 187 W Meadow Dr Unit F2
- TBD Rocky Creek Ct
- TBD Knoll View Place Unit 42a
- 148 Fairway View Place
- 148 Fairway View Place Unit AA3
- 495 W Landing Dr Unit A2
- TBD Range View Dr Unit TBD
- TBD (Lot 19) Bradford Ct
- TBD Bradford Ct
- TBD (Lot 24) E Landing Ridge Cir
- 118 Bradford Ct
- TBD N Landing Dr
- 119 Birkdale Ct Unit A-4
- TBD Birkdale Ct
- TBD (Lot #1) Birkdale Ridge
- 205 Glenwood Dr
- TBD (Lot 4) Olde Chater Cir
- 181 Birkdale Ct Unit D5
- TBD E Nc 16 Hwy
- TBD (Lot 5) Village Ct
- 125 W Meadow Dr Unit D2
- 147 W Meadow Dr Unit E-3
- 114 E Meadow Dr Unit C1
- 114 E Meadow Dr Unit C2
- 187 W Meadow Dr
- 810 W Landing Dr
- 140 E Meadow Dr Unit B2
- 140 E Meadow Dr Unit B3
- 237 W Meadow Dr
- 898 W Landing Dr
- 165 Stonehaven Dr
- Lot 4A Rocky Creek Ct
- 893 W Landing Dr
- 145 Rocky Creek Ct
- 122 Morning Mist Ln
- 141 W Landing Drive Access
- 126 W Landing Drive Access
- 905 W Landing Dr
- 645 W Landing Dr
- 191 Rocky Creek Ct
