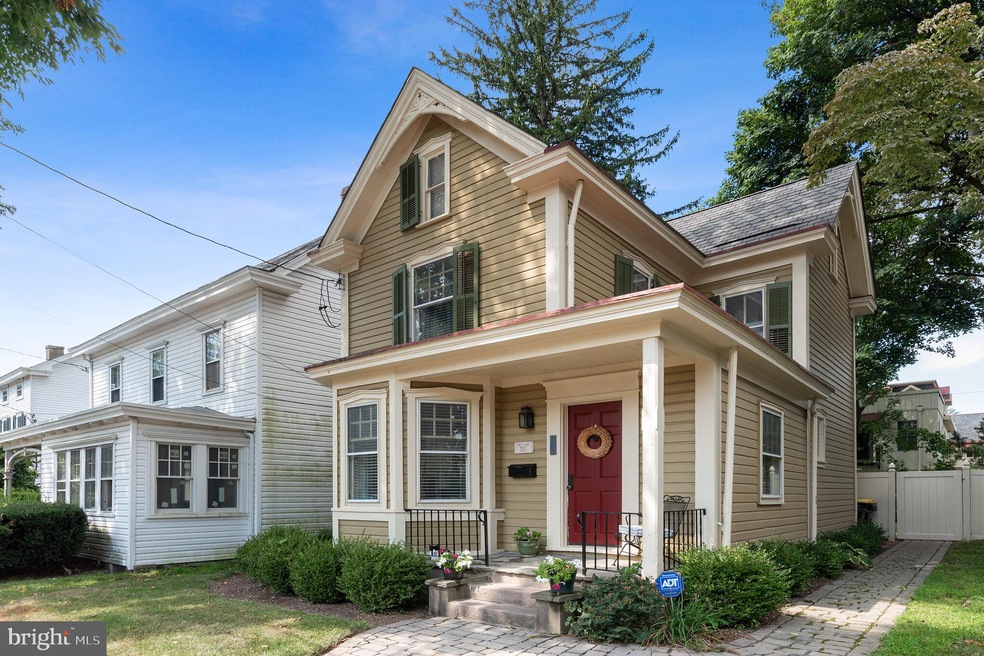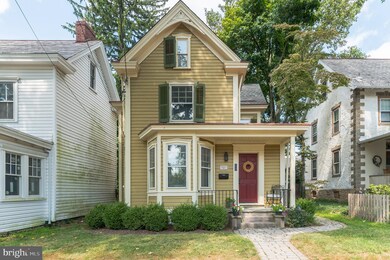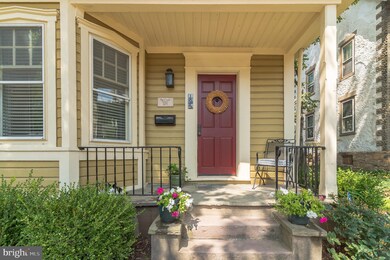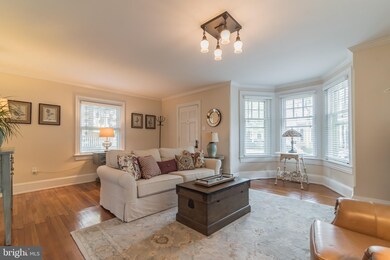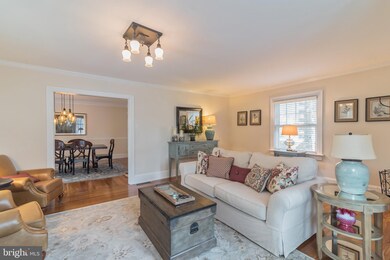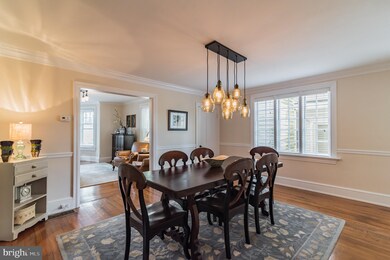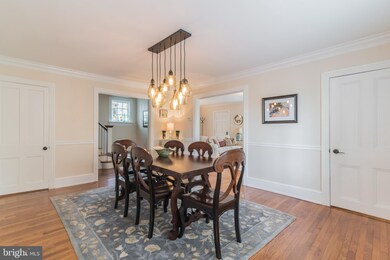
125 W Oakland Ave Doylestown, PA 18901
Highlights
- Traditional Architecture
- 3-minute walk to Doylestown
- Attic
- Doyle El School Rated A
- Wood Flooring
- 4-minute walk to Wood Street Park
About This Home
As of November 2019Ideal location in Doylestown borough. Nothing to do but unpack! This charming single is completely renovated. The gleaming hardwood floors and crown molding continue throughout the large living room and dining room. You will love the remodeled kitchen with continued crown molding, Carrara marble countertops, subway tile backsplash, stainless steel appliances and a walk-in pantry. The main level laundry room provides access to the patio and a lovely, fenced yard. The master bedroom has a walk-in closet, which is usually hard to find in older borough homes. The beautiful full bath has been updated with subway tile, Carrara marble and refined hardware. Down the hall you will find 2 more bedrooms on the second level. Continue up to the finished third floor for a spare that can be used an another bedroom or perhaps a home office. Other improvements include 2 zone central A/C, newer electric service, newer roof and more. All this within walking distance to the train, shops, restaurants, museums, libraries and parks!
Last Agent to Sell the Property
Judith Schaeffer
Keller Williams Real Estate-Doylestown Listed on: 09/05/2019
Home Details
Home Type
- Single Family
Est. Annual Taxes
- $3,962
Year Built
- Built in 1875
Lot Details
- 4,725 Sq Ft Lot
- Lot Dimensions are 35.00 x 135.00
- Property is in good condition
- Property is zoned CR
Parking
- On-Street Parking
Home Design
- Traditional Architecture
- Victorian Architecture
- Frame Construction
- Wood Siding
Interior Spaces
- 1,779 Sq Ft Home
- Property has 3 Levels
- Living Room
- Dining Room
- Unfinished Basement
- Basement Fills Entire Space Under The House
- Laundry on main level
- Attic
Kitchen
- Butlers Pantry
- Built-In Range
Flooring
- Wood
- Tile or Brick
Bedrooms and Bathrooms
- 3 Bedrooms
- En-Suite Primary Bedroom
Outdoor Features
- Exterior Lighting
- Shed
Schools
- Lenape Middle School
- Central Bucks High School West
Utilities
- Forced Air Heating and Cooling System
- Heating System Uses Oil
- Oil Water Heater
- Municipal Trash
Community Details
- No Home Owners Association
- Doylestown Boro Subdivision
Listing and Financial Details
- Tax Lot 134
- Assessor Parcel Number 08-008-134
Ownership History
Purchase Details
Home Financials for this Owner
Home Financials are based on the most recent Mortgage that was taken out on this home.Purchase Details
Home Financials for this Owner
Home Financials are based on the most recent Mortgage that was taken out on this home.Purchase Details
Home Financials for this Owner
Home Financials are based on the most recent Mortgage that was taken out on this home.Purchase Details
Purchase Details
Purchase Details
Purchase Details
Similar Homes in Doylestown, PA
Home Values in the Area
Average Home Value in this Area
Purchase History
| Date | Type | Sale Price | Title Company |
|---|---|---|---|
| Deed | -- | Alpha Abstract Agency | |
| Deed | $475,000 | None Available | |
| Deed | $273,000 | None Available | |
| Deed | $289,000 | None Available | |
| Interfamily Deed Transfer | -- | -- | |
| Interfamily Deed Transfer | $122,388 | -- | |
| Interfamily Deed Transfer | -- | -- |
Mortgage History
| Date | Status | Loan Amount | Loan Type |
|---|---|---|---|
| Open | $81,610 | New Conventional | |
| Closed | $0 | Credit Line Revolving | |
| Open | $336,000 | New Conventional | |
| Previous Owner | $314,000 | New Conventional | |
| Previous Owner | $250,000 | New Conventional | |
| Previous Owner | $378,517 | FHA |
Property History
| Date | Event | Price | Change | Sq Ft Price |
|---|---|---|---|---|
| 11/15/2019 11/15/19 | Sold | $550,000 | 0.0% | $309 / Sq Ft |
| 09/09/2019 09/09/19 | Pending | -- | -- | -- |
| 09/05/2019 09/05/19 | For Sale | $550,000 | +15.8% | $309 / Sq Ft |
| 05/05/2015 05/05/15 | Sold | $475,000 | -4.0% | $238 / Sq Ft |
| 04/21/2015 04/21/15 | Pending | -- | -- | -- |
| 02/21/2015 02/21/15 | For Sale | $495,000 | -- | $248 / Sq Ft |
Tax History Compared to Growth
Tax History
| Year | Tax Paid | Tax Assessment Tax Assessment Total Assessment is a certain percentage of the fair market value that is determined by local assessors to be the total taxable value of land and additions on the property. | Land | Improvement |
|---|---|---|---|---|
| 2025 | $4,360 | $24,200 | $3,660 | $20,540 |
| 2024 | $4,360 | $24,200 | $3,660 | $20,540 |
| 2023 | $4,153 | $24,200 | $3,660 | $20,540 |
| 2022 | $4,096 | $24,200 | $3,660 | $20,540 |
| 2021 | $4,051 | $24,200 | $3,660 | $20,540 |
| 2020 | $4,006 | $24,200 | $3,660 | $20,540 |
| 2019 | $3,962 | $24,200 | $3,660 | $20,540 |
| 2018 | $3,914 | $24,200 | $3,660 | $20,540 |
| 2017 | $3,873 | $24,200 | $3,660 | $20,540 |
| 2016 | $3,873 | $24,200 | $3,660 | $20,540 |
| 2015 | -- | $18,350 | $3,660 | $14,690 |
| 2014 | -- | $18,350 | $3,660 | $14,690 |
Agents Affiliated with this Home
-
J
Seller's Agent in 2019
Judith Schaeffer
Keller Williams Real Estate-Doylestown
-
Stephen Servis

Buyer's Agent in 2019
Stephen Servis
Homestarr Realty
(215) 292-2492
6 in this area
48 Total Sales
-
Jaimie Meehan

Seller's Agent in 2015
Jaimie Meehan
Iron Valley Real Estate Doylestown
(215) 340-5700
10 in this area
67 Total Sales
-
Leigh Nunno

Seller Co-Listing Agent in 2015
Leigh Nunno
Iron Valley Real Estate Doylestown
(215) 262-6102
16 in this area
68 Total Sales
-
Barbara Groogan

Buyer's Agent in 2015
Barbara Groogan
Coldwell Banker Hearthside Realtors
(908) 996-7151
1 in this area
56 Total Sales
Map
Source: Bright MLS
MLS Number: PABU479042
APN: 08-008-134
- 132 W Oakland Ave
- 123 S Franklin St
- 273 W Court St
- 37 N Clinton St
- 83 S Hamilton St
- 124 N Clinton St
- 276 W Ashland St
- 69 E Oakland Ave
- 110 E Ashland St
- 236 Green St
- 124 E Oakland Ave
- 1 Barnes Ct
- 235 N Franklin St
- 4 Barnes Ct
- 10 Barnes Ct
- 155 E Oakland Ave
- 3 Steeplechase Dr
- 7-19 Aspen Way Unit 719
- 146 E Court St
- 9 Mill Creek Dr
