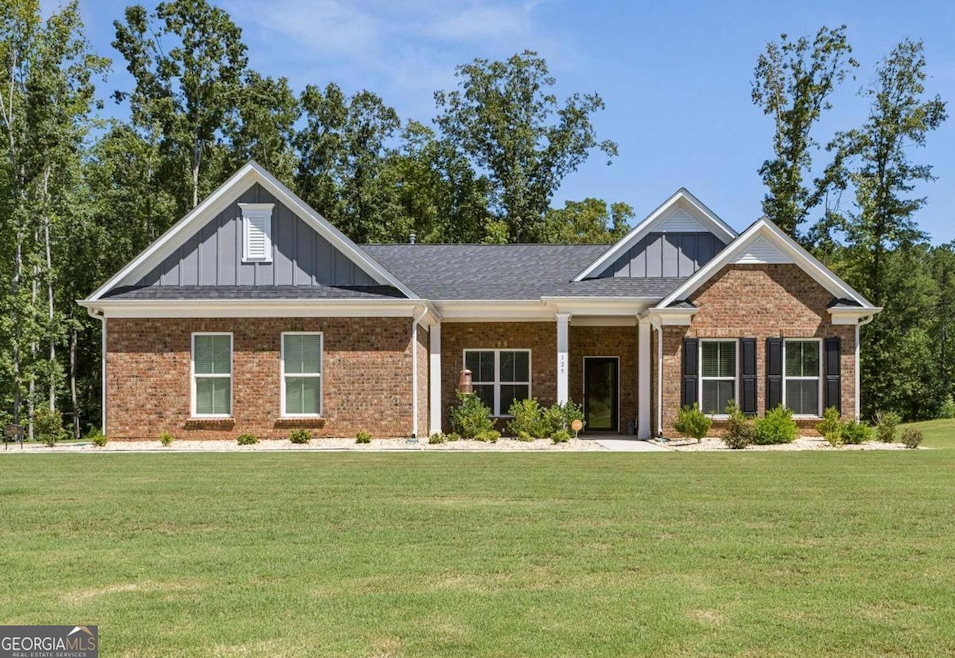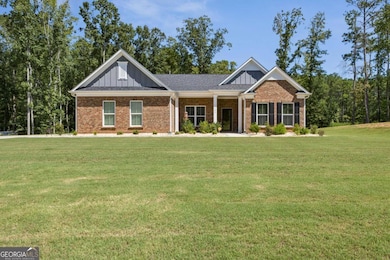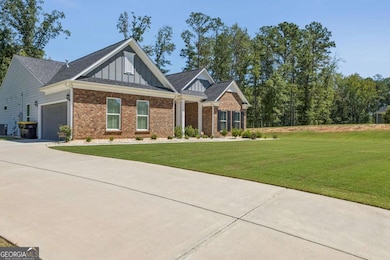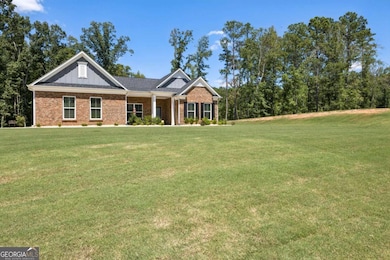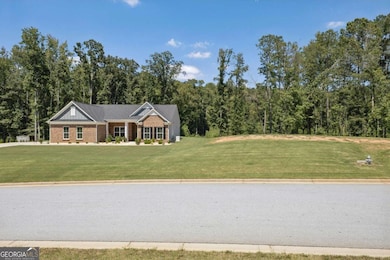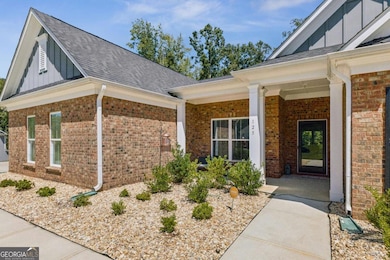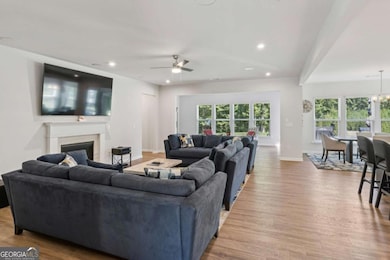125 W Pier Way Fayetteville, GA 30214
Estimated payment $3,171/month
Highlights
- Private Lot
- Ranch Style House
- Sun or Florida Room
- Bennett's Mill Middle School Rated A-
- Wood Flooring
- High Ceiling
About This Home
Hard-to-find TRUE ONE-LEVEL LIVING in this newer construction home in the Brighton subdivision. Assumable 5% VA loan. This thoughtfully designed home offers an open-concept layout on a private and level lot, combining comfort with style. Inside, you'll find three spacious bedrooms and three full bathrooms, plus a private library and bright sunroom, perfect for working from home or relaxing. The gourmet kitchen is a showstopper, featuring Silestone countertops, an oversized island, stylish vent hood, gas cooktop and oven, and upgraded finishes - ideal for entertaining. The owner's suite offers you a private retreat with a tray ceiling in the bedroom, large walk-in closet and luxurious bathroom details, while the mudroom cubbies by the interior garage entry keep everyday life organized. Throughout the home, hardwood flooring and high-end upgrades add warmth and elegance. This home truly blends function and luxury - ALL ON ONE CONVENIENT LEVEL. Beautiful tree-lined 1+ ACRE LOT (lot extends up ridge to right of the house and beyond lawn in rear). ***HOA includes business-class internet service.*** Zoned for highly sought after Fayette County schools. Close to Trilith/Trilith LIVE, Fayette Pavilion, and the highly anticipated US Soccer National Training Center. Easy access to the airport and downtown Atlanta.
Home Details
Home Type
- Single Family
Est. Annual Taxes
- $788
Year Built
- Built in 2022
Lot Details
- 1.04 Acre Lot
- Private Lot
- Level Lot
HOA Fees
- $100 Monthly HOA Fees
Home Design
- Ranch Style House
- Traditional Architecture
- Composition Roof
- Concrete Siding
- Brick Front
Interior Spaces
- 2,670 Sq Ft Home
- Tray Ceiling
- High Ceiling
- Ceiling Fan
- Gas Log Fireplace
- Double Pane Windows
- Window Treatments
- Mud Room
- Entrance Foyer
- Family Room with Fireplace
- Library
- Sun or Florida Room
- Pull Down Stairs to Attic
- Laundry Room
Kitchen
- Breakfast Bar
- Walk-In Pantry
- Microwave
- Dishwasher
- Kitchen Island
- Disposal
Flooring
- Wood
- Tile
Bedrooms and Bathrooms
- 3 Main Level Bedrooms
- Split Bedroom Floorplan
- Walk-In Closet
- 3 Full Bathrooms
- Low Flow Plumbing Fixtures
Home Security
- Carbon Monoxide Detectors
- Fire and Smoke Detector
Parking
- 2 Car Garage
- Parking Accessed On Kitchen Level
- Side or Rear Entrance to Parking
- Garage Door Opener
Outdoor Features
- Patio
Schools
- North Fayette Elementary School
- Flat Rock Middle School
- Sandy Creek High School
Utilities
- Central Air
- Heating System Uses Natural Gas
- Gas Water Heater
- Septic Tank
- High Speed Internet
- Satellite Dish
- Cable TV Available
Community Details
- $1,000 Initiation Fee
- Brighton Subdivision
Listing and Financial Details
- Tax Lot 27
Map
Home Values in the Area
Average Home Value in this Area
Tax History
| Year | Tax Paid | Tax Assessment Tax Assessment Total Assessment is a certain percentage of the fair market value that is determined by local assessors to be the total taxable value of land and additions on the property. | Land | Improvement |
|---|---|---|---|---|
| 2024 | $788 | $221,504 | $39,200 | $182,304 |
| 2023 | $729 | $212,600 | $39,200 | $173,400 |
| 2022 | $1,090 | $39,200 | $39,200 | $0 |
| 2021 | $733 | $26,000 | $26,000 | $0 |
Property History
| Date | Event | Price | List to Sale | Price per Sq Ft |
|---|---|---|---|---|
| 10/22/2025 10/22/25 | Price Changed | $569,000 | -2.7% | $213 / Sq Ft |
| 09/02/2025 09/02/25 | For Sale | $585,000 | -- | $219 / Sq Ft |
Purchase History
| Date | Type | Sale Price | Title Company |
|---|---|---|---|
| Warranty Deed | $620,700 | -- | |
| Warranty Deed | $425,600 | None Listed On Document |
Source: Georgia MLS
MLS Number: 10596088
APN: 05-48-11-002
- 257 Ravenhurst Ln
- 247 Ravenhurst Ln
- 230 High St
- 155 Butterton Ct
- 275 Rehobeth Way
- 265 Rehobeth Way
- 220 Rehobeth Way
- 105 Rehobeth Way
- 165 Honey Ln
- 175 Honey Ln
- 0 Hwy 54 West of Yorktown Dr Unit 10463188
- 0 S Sandy Creek Rd Unit 10588191
- 210 Marilyn Dr E
- 185 Pointer Ridge Trail
- 380 2nd St
- 370 2nd St
- 172 High St
- 140 Reed Way
- 155 Central Ave
- 195 Breakspear Ln
- 110 Basil Way
- 120 Central Ave
- 922 Sharon Ct
- 185 Redwood Cir
- 172 High St
- 110 Central Ave
- 167 Ravenhurst Ln
- 155 Central Ave
- 210 Glasgow Ln
- 160 Glasgow Ln
- 165 Gingercake Ct
- 170 Wallace St
- 345 Heatherden Ave
- 120 Gingerbread Place
- 260 Landing Dr
- 110 Landing Dr
- 490 Grand Teton Cir
- 315 Cornwallis Way
- 160 Belle Dr
- 257 Otter Cir
