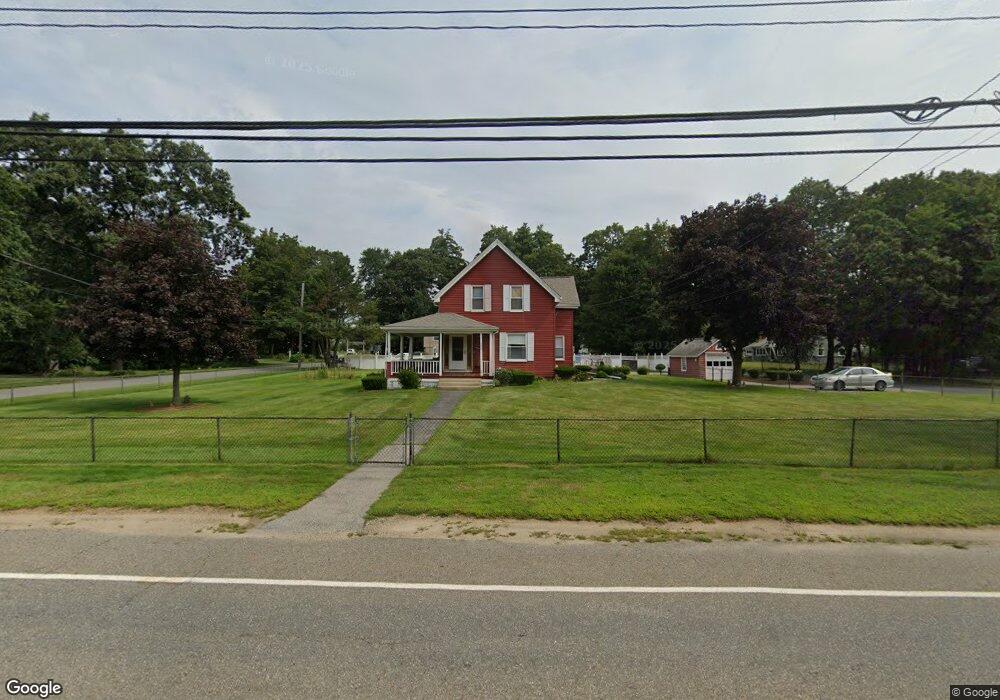125 W Plain St Wayland, MA 01778
Estimated Value: $684,000 - $2,179,271
5
Beds
5
Baths
3,992
Sq Ft
$406/Sq Ft
Est. Value
About This Home
This home is located at 125 W Plain St, Wayland, MA 01778 and is currently estimated at $1,622,568, approximately $406 per square foot. 125 W Plain St is a home located in Middlesex County with nearby schools including Wayland High School and Veritas Christian Academy.
Ownership History
Date
Name
Owned For
Owner Type
Purchase Details
Closed on
Apr 27, 2025
Sold by
Irene Mcdaniel Irt and Mcdaniel
Bought by
Morrell Const Co Inc
Current Estimated Value
Purchase Details
Closed on
Jan 9, 2024
Sold by
Mcdaniel Irene M
Bought by
Irene Mcdaniel Irt and Mcdaniel
Purchase Details
Closed on
Apr 14, 2021
Sold by
Gennaro Nt and Gennaro
Bought by
Mcdaniel Irene M and Lewis Doreen A
Create a Home Valuation Report for This Property
The Home Valuation Report is an in-depth analysis detailing your home's value as well as a comparison with similar homes in the area
Home Values in the Area
Average Home Value in this Area
Purchase History
| Date | Buyer | Sale Price | Title Company |
|---|---|---|---|
| Morrell Const Co Inc | $650,000 | None Available | |
| Morrell Const Co Inc | $650,000 | None Available | |
| Irene Mcdaniel Irt | -- | None Available | |
| Irene Mcdaniel Irt | -- | None Available | |
| Irene Mcdaniel Irt | -- | None Available | |
| Mcdaniel Irene M | -- | None Available | |
| Mcdaniel Irene M | -- | None Available | |
| Mcdaniel Irene M | -- | None Available |
Source: Public Records
Tax History Compared to Growth
Tax History
| Year | Tax Paid | Tax Assessment Tax Assessment Total Assessment is a certain percentage of the fair market value that is determined by local assessors to be the total taxable value of land and additions on the property. | Land | Improvement |
|---|---|---|---|---|
| 2025 | $11,288 | $722,200 | $436,000 | $286,200 |
| 2024 | $10,689 | $688,700 | $415,200 | $273,500 |
| 2023 | $10,226 | $614,200 | $377,400 | $236,800 |
| 2022 | $9,979 | $543,800 | $312,600 | $231,200 |
| 2021 | $9,638 | $520,400 | $290,600 | $229,800 |
| 2020 | $9,116 | $513,300 | $290,600 | $222,700 |
| 2019 | $9,233 | $505,100 | $276,800 | $228,300 |
| 2018 | $8,498 | $471,300 | $276,800 | $194,500 |
| 2017 | $8,156 | $449,600 | $263,600 | $186,000 |
| 2016 | $7,657 | $441,600 | $258,400 | $183,200 |
| 2015 | $7,624 | $414,600 | $258,400 | $156,200 |
Source: Public Records
Map
Nearby Homes
- 233 Lakeshore Dr
- 186 Main St Unit 2
- 186 Main St
- 123 Dudley Rd
- 177 Main St
- 108 Dudley Rd
- 3 Keith Rd
- 454 Old Connecticut Path
- 136 Commonwealth Rd
- 26 Dudley Rd
- 22 Lakeshore Dr
- 353 Old Connecticut Path
- 36 Brownlea Rd
- 262 Cochituate Rd
- 154 Danforth St
- 29 Derby St
- 35 Snake Brook Rd
- 14 Ferndale Rd
- 3 Ferndale Rd
- 278 N Main St
