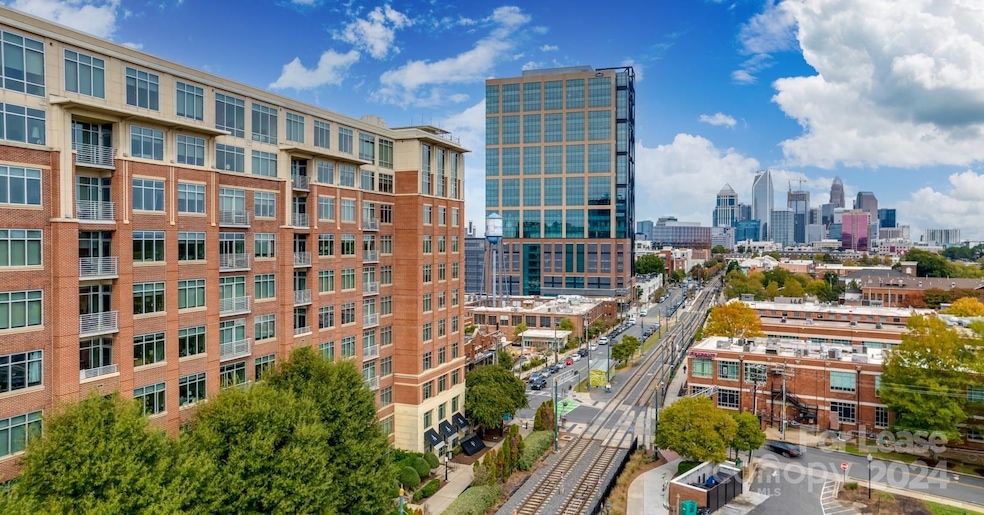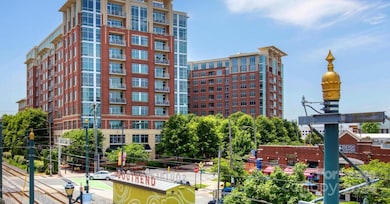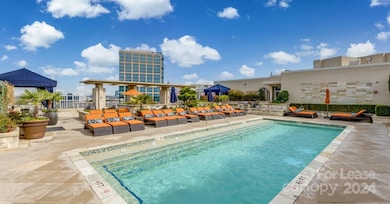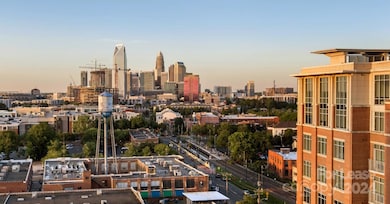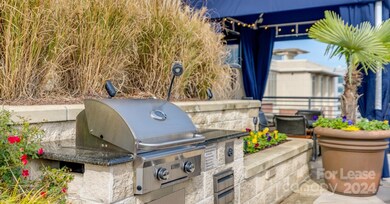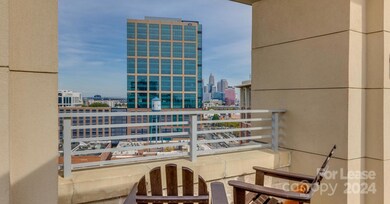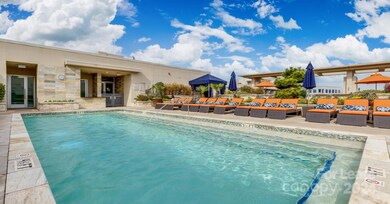
125 W Tremont Ave Unit A1D Charlotte, NC 28203
Wilmore NeighborhoodHighlights
- Concierge
- Fitness Center
- Clubhouse
- Dilworth Elementary School: Latta Campus Rated A-
- Gated Community
- Outdoor Fireplace
About This Home
Currently offering 8 weeks on select apartments and 6 weeks free on any available now apartment plus a waived app and admin fee! Welcome to Ashton South End—where luxury meets lifestyle in the heart of Historic South End, Charlotte. Our newly renovated apartment homes offer designer finishes, upscale features, and thoughtful details that truly set us apart. From stunning interiors to our full-service concierge and resort-style amenities, every detail has been carefully curated with you in mind. Prices, promotions, and availability are subject to change. Please visit community website for more information.
Listing Agent
The Apartment Brothers LLC Brokerage Email: AJ@TheApartmentBrothers.com License #254226 Listed on: 10/25/2024

Co-Listing Agent
The Apartment Brothers LLC Brokerage Email: AJ@TheApartmentBrothers.com License #272669
Property Details
Home Type
- Apartment
Year Built
- Built in 2009
Parking
- 1 Car Attached Garage
- 2 Open Parking Spaces
Home Design
- Entry on the 5th floor
Interior Spaces
- 862 Sq Ft Home
- 1-Story Property
- Elevator
- Furniture Can Be Negotiated
- Wired For Data
- Ceiling Fan
- Fireplace
- Entrance Foyer
- Carbon Monoxide Detectors
Kitchen
- Built-In Self-Cleaning Double Convection Oven
- Electric Cooktop
- Microwave
- Plumbed For Ice Maker
- Dishwasher
- Disposal
Bedrooms and Bathrooms
- 1 Main Level Bedroom
- 1 Full Bathroom
- Garden Bath
Laundry
- Laundry closet
- Washer and Dryer
Outdoor Features
- Outdoor Fireplace
- Outdoor Kitchen
- Terrace
- Outdoor Gas Grill
Utilities
- Central Air
- Vented Exhaust Fan
- Cable TV Available
Listing and Financial Details
- Security Deposit $250
- Property Available on 11/17/25
- Tenant pays for all utilities
- 12-Month Minimum Lease Term
Community Details
Overview
- No Home Owners Association
- High-Rise Condominium
- Ashton South End Condos
- South End Subdivision
Amenities
- Concierge
- Clubhouse
Recreation
- Recreation Facilities
- Fitness Center
Pet Policy
- Pet Deposit $500
Security
- Card or Code Access
- Gated Community
Map
About the Listing Agent
AJ's Other Listings
Source: Canopy MLS (Canopy Realtor® Association)
MLS Number: 4194770
- 317 E Tremont Ave Unit 102
- 275 McDonald Ave Unit 29
- 279 McDonald Ave
- 2125 Southend Dr Unit 321
- 2125 Southend Dr Unit 132
- 2058 Euclid Ave
- 2042 Euclid Ave
- 1700 Camden Rd Unit 203
- 1700 Camden Rd
- 300 Magnolia Ave Unit 206
- 300 Magnolia Ave Unit 202
- 128 Music Hall Way
- 163 Music Hall Way
- 401 McDonald Ave
- 1620 S Tryon St
- 510 Music Hall Way
- 2226 Wilmore Dr
- 2231 Wilmore Dr
- 2343 Crockett Park Place
- 2315 Crockett Park Place
- 125 W Tremont Ave Unit B2C
- 125 W Tremont Ave Unit A1B
- 125 W Tremont Ave
- 330 Helix Way
- 1932 Hawkins St
- 2161 Hawkins St Unit 2P-P
- 2161 Hawkins St Unit 3H-P
- 2161 Hawkins St Unit 1V-P
- 2161 Hawkins St
- 2100 South Blvd
- 2025 Cleveland Ave
- 2025 Cleveland Ave Unit Linden - B1
- 2025 Cleveland Ave Unit Solarium
- 2025 Cleveland Ave Unit Willow - A2.1
- 2133 Southend Dr Unit 301
- 327 W Tremont Ave
- 2125 Southend Dr Unit 105
- 2000 Euclid Ave Unit K
- 291 McDonald Ave Unit 21
- 2076 Euclid Ave
