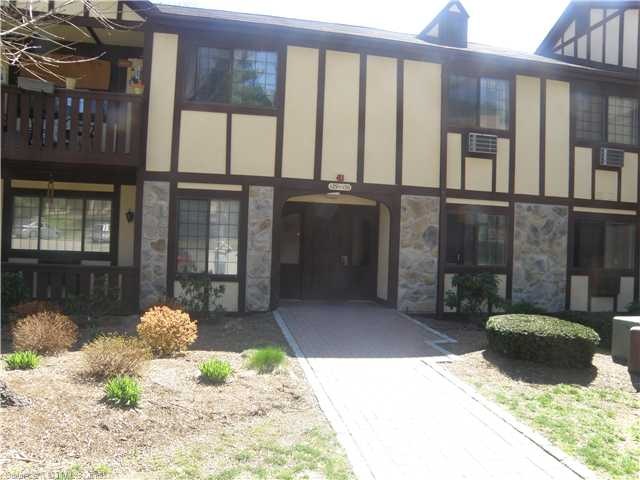
125 Warner Hill Rd Unit 134 Stratford, CT 06614
Oronoque NeighborhoodAbout This Home
As of November 2021Largest unit in complex 2 large brs, master has a full bath & wic, 2nd br has 2 wic, heat & hw included in c.C. Fully newly painted interior. Great location 1/4 mile from merritt pwy. Form. Dr, lr & eik, washer & dryer in unit. See co-broke! Best buy !!!
2 Large bedrooms, master has walkin closet & ful bath, 2nd bedroom has 2 walkin closets. 2 Bedroom unit priced at a 1 bedroom unit.
Last Agent to Sell the Property
Harold Ellam
Harry Ellam Real Estate License #REB.0754465 Listed on: 03/28/2012
Property Details
Home Type
- Condominium
Est. Annual Taxes
- $3,788
Year Built
- 1981
Home Design
- Stucco Exterior
Kitchen
- Oven or Range
- Dishwasher
Laundry
- Dryer
- Washer
Schools
- Pbe Elementary School
Utilities
- Baseboard Heating
Community Details
- Tudor Ridge Community
Ownership History
Purchase Details
Purchase Details
Home Financials for this Owner
Home Financials are based on the most recent Mortgage that was taken out on this home.Purchase Details
Purchase Details
Home Financials for this Owner
Home Financials are based on the most recent Mortgage that was taken out on this home.Purchase Details
Similar Homes in the area
Home Values in the Area
Average Home Value in this Area
Purchase History
| Date | Type | Sale Price | Title Company |
|---|---|---|---|
| Quit Claim Deed | -- | None Available | |
| Deed | $175,000 | None Available | |
| Quit Claim Deed | -- | -- | |
| Warranty Deed | $138,000 | -- | |
| Deed | $125,000 | -- |
Mortgage History
| Date | Status | Loan Amount | Loan Type |
|---|---|---|---|
| Previous Owner | $96,600 | No Value Available | |
| Previous Owner | $60,000 | No Value Available |
Property History
| Date | Event | Price | Change | Sq Ft Price |
|---|---|---|---|---|
| 11/23/2021 11/23/21 | Sold | $175,000 | -7.4% | $150 / Sq Ft |
| 10/19/2021 10/19/21 | Pending | -- | -- | -- |
| 10/08/2021 10/08/21 | For Sale | $189,000 | +41.0% | $162 / Sq Ft |
| 08/16/2012 08/16/12 | Sold | $134,000 | -16.2% | $106 / Sq Ft |
| 07/14/2012 07/14/12 | Pending | -- | -- | -- |
| 03/28/2012 03/28/12 | For Sale | $159,900 | -- | $127 / Sq Ft |
Tax History Compared to Growth
Tax History
| Year | Tax Paid | Tax Assessment Tax Assessment Total Assessment is a certain percentage of the fair market value that is determined by local assessors to be the total taxable value of land and additions on the property. | Land | Improvement |
|---|---|---|---|---|
| 2025 | $3,788 | $94,220 | $0 | $94,220 |
| 2024 | $3,788 | $94,220 | $0 | $94,220 |
| 2023 | $3,788 | $94,220 | $0 | $94,220 |
| 2022 | $3,718 | $94,220 | $0 | $94,220 |
| 2021 | $3,719 | $94,220 | $0 | $94,220 |
| 2020 | $3,735 | $94,220 | $0 | $94,220 |
| 2019 | $3,849 | $96,530 | $0 | $96,530 |
| 2018 | $3,852 | $96,530 | $0 | $96,530 |
| 2017 | $3,858 | $96,530 | $0 | $96,530 |
| 2016 | $3,764 | $96,530 | $0 | $96,530 |
| 2015 | $3,570 | $96,530 | $0 | $96,530 |
| 2014 | $4,245 | $119,140 | $0 | $119,140 |
Agents Affiliated with this Home
-
Wendy Weir

Seller's Agent in 2021
Wendy Weir
RE/MAX
(203) 668-0509
3 in this area
60 Total Sales
-
Karin Stocknoff

Buyer's Agent in 2021
Karin Stocknoff
Century 21 AllPoints Realty
(203) 209-2468
6 in this area
136 Total Sales
-
H
Seller's Agent in 2012
Harold Ellam
Harry Ellam Real Estate
Map
Source: SmartMLS
MLS Number: B992045
APN: STRA-007021-000006-000001-000134
- 7579 Main St
- 2 Oak Terrace
- 475 Commanche Ln Unit B
- 8 Algonkin Rd Unit B
- 8 Algonkin Rd Unit A
- 52 Shinnacock Trail
- 11 Pueblo Trail
- 445 North Trail Unit A
- 538 North Trail Unit B
- 518 Iroquois Ln Unit A
- 535 Narraganset Ln Unit B
- 105 Brinsmayd Ave
- 37 Happy Hollow Cir Unit D
- 35 Saginaw Trail
- 383 Sequoia Ln Unit A
- 408 Montauk Ln Unit A
- 38 Ojibwa Rd
- 6 Pochong Trail
- 92 Seminole Ln Unit B
- 23 Happy Hollow Cir Unit B
