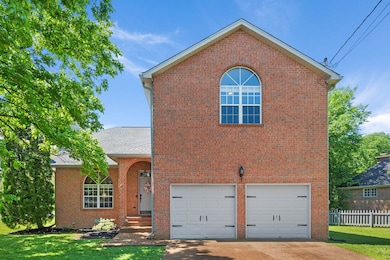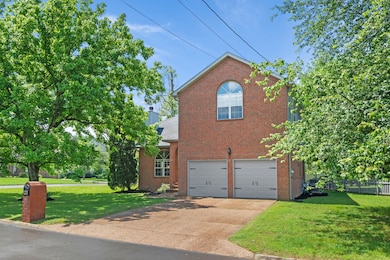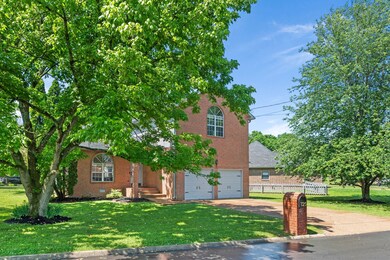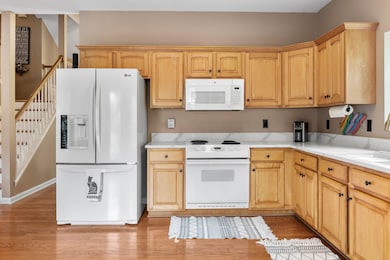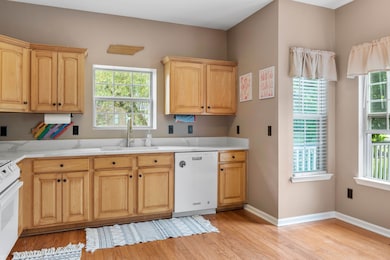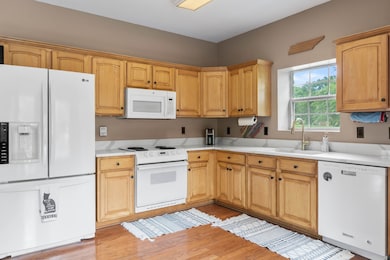
125 Wembly Ct Franklin, TN 37067
McEwen NeighborhoodEstimated payment $3,907/month
Highlights
- Deck
- Traditional Architecture
- No HOA
- Liberty Elementary School Rated A
- Separate Formal Living Room
- 2 Car Attached Garage
About This Home
Welcome to this wonderful two story brick Franklin home at 125 Wembly Court! The property features over 2,000 square feet of living space and a large back deck to enjoy the sunshine, high ceilings, gas fireplace, new hardwoods throughout, brand new quartz countertops, fresh paint, double hung windows, and two living rooms. The light filled kitchen leads out to the back deck through a sliding screen pocket door where you'll find fresh flowers and plenty of yard on this corner lot to enjoy. The home is very well maintained and a new roof was put on in 2018. The attached two car garage offers tons of extra storage. Royal Oaks is filled with quiet, walkable streets and you're close to all the restaurants, parks, and life Franklin has to offer. Come see it in person today! Home has an active home warranty through September that will transfer to buyer,
Listing Agent
MW Real Estate Co. Brokerage Phone: 6307961753 License #347864 Listed on: 05/23/2025
Home Details
Home Type
- Single Family
Est. Annual Taxes
- $2,937
Year Built
- Built in 1996
Lot Details
- 0.28 Acre Lot
- Lot Dimensions are 156 x 146
- Level Lot
Parking
- 2 Car Attached Garage
- Driveway
Home Design
- Traditional Architecture
- Brick Exterior Construction
- Shingle Roof
- Vinyl Siding
Interior Spaces
- 2,170 Sq Ft Home
- Property has 2 Levels
- Ceiling Fan
- Gas Fireplace
- Separate Formal Living Room
- Interior Storage Closet
- Laminate Flooring
- Crawl Space
- Fire and Smoke Detector
Kitchen
- Microwave
- Freezer
- Dishwasher
Bedrooms and Bathrooms
- 3 Bedrooms
- Walk-In Closet
Laundry
- Dryer
- Washer
Outdoor Features
- Deck
Schools
- Liberty Elementary School
- Freedom Middle School
- Centennial High School
Utilities
- Cooling Available
- Central Heating
- Heating System Uses Natural Gas
- High Speed Internet
Community Details
- No Home Owners Association
- Royal Oaks Sec 9 Ph 3 Subdivision
Listing and Financial Details
- Assessor Parcel Number 094079B G 06000 00009079B
Map
Home Values in the Area
Average Home Value in this Area
Tax History
| Year | Tax Paid | Tax Assessment Tax Assessment Total Assessment is a certain percentage of the fair market value that is determined by local assessors to be the total taxable value of land and additions on the property. | Land | Improvement |
|---|---|---|---|---|
| 2024 | $2,937 | $103,750 | $30,000 | $73,750 |
| 2023 | $2,823 | $103,750 | $30,000 | $73,750 |
| 2022 | $2,823 | $103,750 | $30,000 | $73,750 |
| 2021 | $2,823 | $103,750 | $30,000 | $73,750 |
| 2020 | $2,491 | $77,225 | $21,250 | $55,975 |
| 2019 | $2,491 | $77,225 | $21,250 | $55,975 |
| 2018 | $2,437 | $77,225 | $21,250 | $55,975 |
| 2017 | $2,398 | $77,225 | $21,250 | $55,975 |
| 2016 | $2,391 | $77,225 | $21,250 | $55,975 |
| 2015 | -- | $60,050 | $18,750 | $41,300 |
| 2014 | -- | $60,050 | $18,750 | $41,300 |
Property History
| Date | Event | Price | Change | Sq Ft Price |
|---|---|---|---|---|
| 07/07/2025 07/07/25 | Price Changed | $663,000 | -0.2% | $306 / Sq Ft |
| 06/09/2025 06/09/25 | Price Changed | $664,000 | -0.7% | $306 / Sq Ft |
| 05/30/2025 05/30/25 | Price Changed | $669,000 | -1.5% | $308 / Sq Ft |
| 05/23/2025 05/23/25 | For Sale | $679,000 | -- | $313 / Sq Ft |
Purchase History
| Date | Type | Sale Price | Title Company |
|---|---|---|---|
| Warranty Deed | $242,000 | Clarity Title Llc | |
| Warranty Deed | $260,000 | Rudy Title & Escrow | |
| Warranty Deed | $176,400 | -- | |
| Deed | $170,500 | -- | |
| Deed | $157,730 | -- | |
| Deed | $32,000 | -- |
Mortgage History
| Date | Status | Loan Amount | Loan Type |
|---|---|---|---|
| Open | $193,600 | New Conventional | |
| Previous Owner | $257,962 | FHA | |
| Previous Owner | $40,000 | Credit Line Revolving | |
| Previous Owner | $142,500 | Unknown | |
| Previous Owner | $141,120 | No Value Available | |
| Closed | $26,460 | No Value Available |
Similar Homes in Franklin, TN
Source: Realtracs
MLS Number: 2888900
APN: 079B-G-060.00
- 229 Cambridge Place
- 142 Big Ben Ct
- 705 W Statue Ct
- 824 W Benjamin Ct
- 3017 Liberty Hills Dr
- 253 Freedom Dr
- 319 Freedom Dr
- 412 Benton Ln
- 210 Crossmill Ct
- 104 Drayton Ct
- 203 Toliver Ct
- 513 Leicester Ct
- 304 Hay Market Ct
- 413 Honeysuckle Cir
- 200 Royal Oaks Blvd Unit A1
- 664 Huffine Manor Cir
- 1011 Murfreesboro Rd Unit L3
- 1011 Murfreesboro Rd Unit J2
- 656 Huffine Manor Cir
- 715 Castle Dr Unit A & B
- 196 London Ln
- 3057 Liberty Hills Dr
- 700 Westminster Dr
- 612 Huffine Manor Cir
- 676 Huffine Manor Cir
- 300 N Royal Oaks Blvd
- 1011 Murfreesboro Rd Unit L3
- 511 Prince of Wales Ct
- 134 Stanwick Dr
- 1312 Huffine Ridge Dr Unit B
- 549 Southwinds Dr
- 2200 Aureum Dr
- 100 Reliance Dr
- 2000 Aureum Dr
- 212 Chestnut Ln
- 1000 Artessa Cir
- 1060 Grey Oak Ln
- 871 Oak Meadow Dr
- 4015 Aspen Grove Dr
- 232 Pebble Glen Dr

