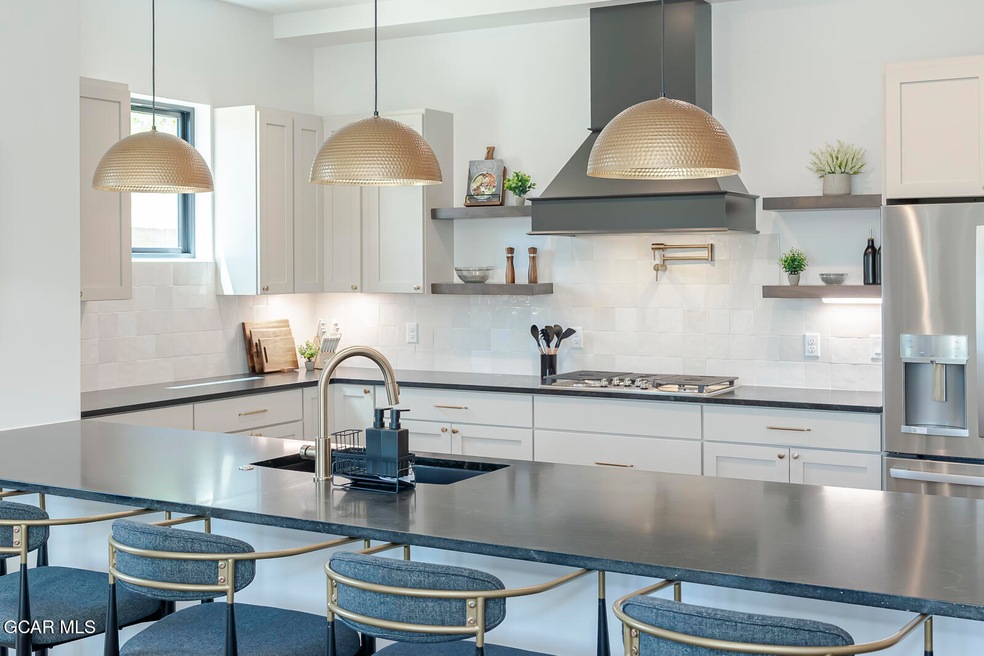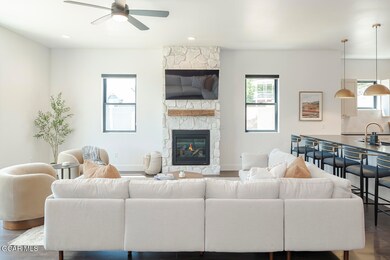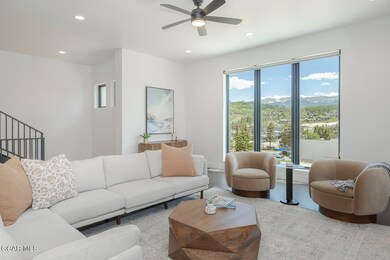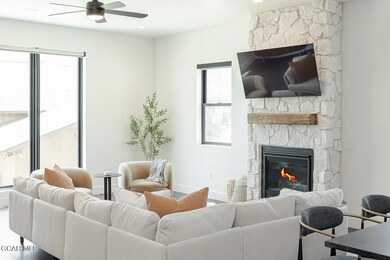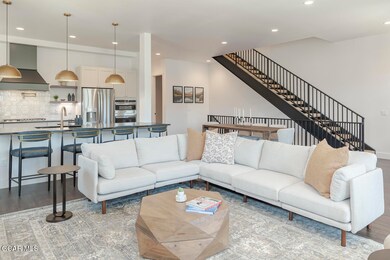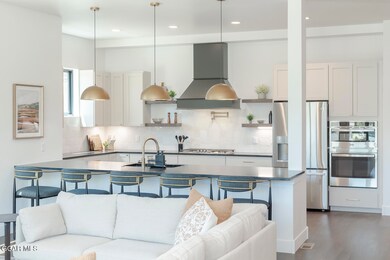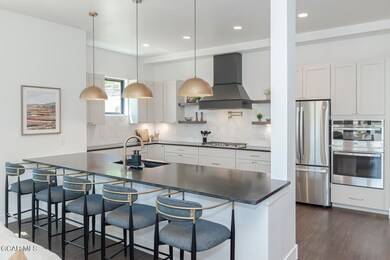125 Whistlestop Cir Winter Park, CO 80482
Estimated payment $11,079/month
Highlights
- New Construction
- Mountain View
- Forced Air Heating System
- Spa
- 2 Car Attached Garage
- Washer and Dryer
About This Home
Luxury meets convenience in this stunning downtown Winter Park townhome! Exquisitely furnished, professionally decorated and completely turnkey, this four bedroom, six bath residence offers the perfect blend of comfort and modern mountain elegance. Enjoy two spacious living areas, a gourmet chef's kitchen, and high-end, custom finishes throughout. Relax and soak in the views on the oversized covered deck featuring a private hot tub ideal for apres-ski or starry summer evenings. The attached 2-car garage offers plenty of storage for all your mountain gear. With a prime location to enjoy everything Winter Park has to offer - restaurants, shops, music and year-round activities right outside your front door, this is your move-in-ready mountain retreat or lucrative rental opportunity. Visit WhistlestopTownhomes.com for more information.
Townhouse Details
Home Type
- Townhome
Est. Annual Taxes
- $4,495
Year Built
- Built in 2025 | New Construction
HOA Fees
- $100 Monthly HOA Fees
Parking
- 2 Car Attached Garage
Home Design
- Frame Construction
Interior Spaces
- 2,905 Sq Ft Home
- Furniture Available With House
- Living Room with Fireplace
- Mountain Views
- Washer and Dryer
Kitchen
- Oven
- Range
- Microwave
- Dishwasher
- Disposal
Bedrooms and Bathrooms
- 4 Bedrooms
- 6 Bathrooms
Utilities
- Forced Air Heating System
- Heating System Uses Natural Gas
- Natural Gas Connected
- Propane Needed
- Water Tap Fee Is Paid
- Cable TV Available
Additional Features
- Spa
- 1,742 Sq Ft Lot
Listing and Financial Details
- Assessor Parcel Number 158728353031
Community Details
Overview
- Association fees include snow removal, trash removal
- Whistle Stop Town Homes Subdivision
Recreation
- Snow Removal
Map
Home Values in the Area
Average Home Value in this Area
Tax History
| Year | Tax Paid | Tax Assessment Tax Assessment Total Assessment is a certain percentage of the fair market value that is determined by local assessors to be the total taxable value of land and additions on the property. | Land | Improvement |
|---|---|---|---|---|
| 2024 | $975 | $16,270 | $3,780 | $12,490 |
| 2023 | $975 | $7,230 | $7,230 | $0 |
Property History
| Date | Event | Price | Change | Sq Ft Price |
|---|---|---|---|---|
| 09/29/2025 09/29/25 | Pending | -- | -- | -- |
| 08/06/2025 08/06/25 | Price Changed | $2,000,000 | -5.9% | $688 / Sq Ft |
| 06/27/2025 06/27/25 | For Sale | $2,125,000 | -- | $731 / Sq Ft |
Source: Grand County Board of REALTORS®
MLS Number: 25-928
APN: R312569
- 115 Lions Gate Dr
- 120 Whistlestop Cir
- 120 Whistlestop Cir Unit B1
- 175 Whistlestop Cir
- 460 Lions Gate Dr
- 448 Lions Gate Dr
- 442 Lions Gate Dr
- 385 Lions Gate Dr Unit B
- 385 Lions Gate Dr Unit C
- 385 Lions Gate Dr Unit I
- 377 Lions Gate Dr Unit 202
- 78491 Us Highway 40 Unit 5
- 78491 U S Highway 40 Unit 5
- 454 Lions Gate Dr
- 78415 Us Hwy 40 Unit 2
- 701 Red Quill Way
- 294 Lions Gate Dr
- 200 Quill Ct
- 288 Lions Gate Dr
- 274 Lions Gate Dr
