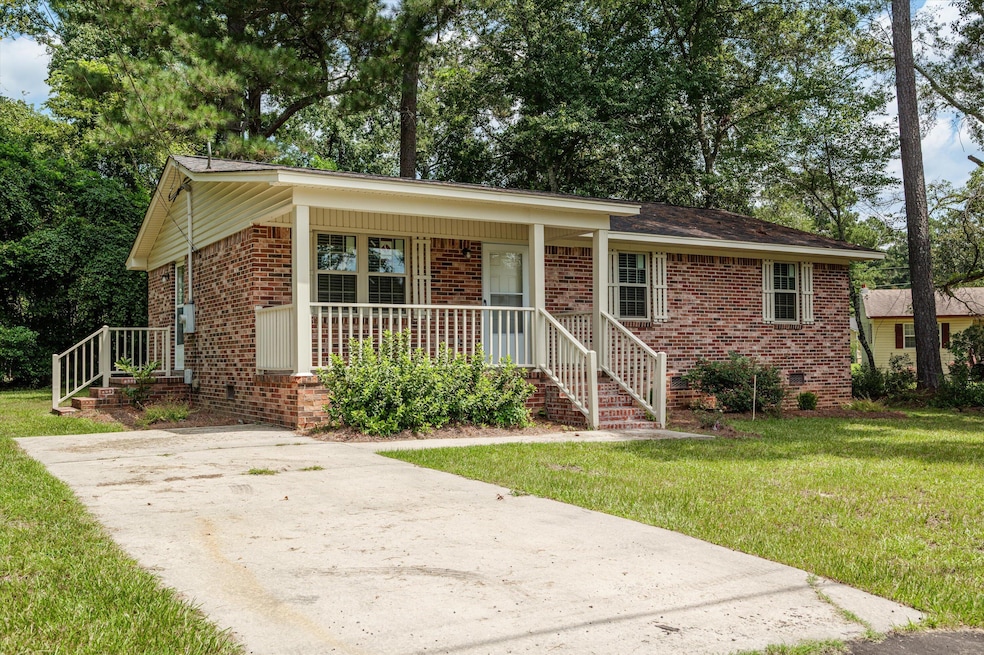
125 Wisteria St Denmark, SC 29042
Estimated payment $774/month
Highlights
- Newly Painted Property
- No HOA
- Eat-In Kitchen
- Ranch Style House
- Covered Patio or Porch
- Living Room
About This Home
Welcome to this thoughtfully updated 3 bedroom, 1 bath ranch at 125 Wisteria Street. The home shines with a remodeled kitchen featuring new appliances, a refreshed bathroom, new LVP flooring, and ceiling fans throughout. New windows with blinds make each space bright and inviting.Enjoy meals in the eat-in kitchen, keep things organized in the private laundry area, and relax on the front porch...perfect for rocking chairs and quiet evenings. A concrete driveway and attached storage room add convenience to everyday living.Located in the heart of Denmark, this home offers small-town charm with easy access to Bamberg, Orangeburg, and Columbia. Denmark is home to Voorhees University and Denmark Technical College, as well as a close-knit community that values connection and tradition. With its blend of modern updates and welcoming surroundings, 125 Wisteria Street is ready to be your next home.
Home Details
Home Type
- Single Family
Est. Annual Taxes
- $70
Year Built
- Built in 1990 | Remodeled
Parking
- Parking Pad
Home Design
- Ranch Style House
- Newly Painted Property
- Brick Exterior Construction
- Composition Roof
Interior Spaces
- 996 Sq Ft Home
- Ceiling Fan
- Blinds
- Living Room
- Luxury Vinyl Tile Flooring
- Crawl Space
- Scuttle Attic Hole
- Washer and Electric Dryer Hookup
Kitchen
- Eat-In Kitchen
- Electric Range
Bedrooms and Bathrooms
- 3 Bedrooms
- 1 Full Bathroom
Home Security
- Storm Doors
- Fire and Smoke Detector
Schools
- Denmark - Olar Elementary School
- Denmark-Olar Middle School
- Denmark-Olar High School
Utilities
- Forced Air Heating and Cooling System
- Water Heater
Additional Features
- Covered Patio or Porch
- 0.34 Acre Lot
Community Details
- No Home Owners Association
Listing and Financial Details
- Assessor Parcel Number 00380202012
Map
Home Values in the Area
Average Home Value in this Area
Tax History
| Year | Tax Paid | Tax Assessment Tax Assessment Total Assessment is a certain percentage of the fair market value that is determined by local assessors to be the total taxable value of land and additions on the property. | Land | Improvement |
|---|---|---|---|---|
| 2024 | $70 | $0 | $0 | $0 |
| 2023 | $70 | $0 | $0 | $0 |
| 2022 | $70 | $0 | $0 | $0 |
| 2021 | $70 | $0 | $0 | $0 |
| 2020 | $70 | $0 | $0 | $0 |
| 2019 | $70 | $0 | $0 | $0 |
| 2018 | $70 | $0 | $0 | $0 |
| 2016 | $70 | $0 | $0 | $0 |
| 2015 | -- | $0 | $0 | $0 |
| 2011 | -- | $2,080 | $240 | $1,840 |
Property History
| Date | Event | Price | Change | Sq Ft Price |
|---|---|---|---|---|
| 08/23/2025 08/23/25 | For Sale | $141,000 | -- | $142 / Sq Ft |
Purchase History
| Date | Type | Sale Price | Title Company |
|---|---|---|---|
| Grant Deed | -- | -- |
Mortgage History
| Date | Status | Loan Amount | Loan Type |
|---|---|---|---|
| Closed | -- | No Value Available |
Similar Homes in Denmark, SC
Source: REALTORS® of Greater Augusta
MLS Number: 546203
APN: 0038-02-02-012.
- 91 Wisteria St
- Tbd Barnwell Hwy
- 0 Barnwell Hwy
- 53 Ash St
- 5326 Carolina Hwy
- 6560 Voorhees Rd
- 0 S Maple Ave
- 0 S Locust Ave Unit 25007881
- 0 Cypress
- 378 Cypress
- 4512 Carolina Hwy
- 0 Hampton St Unit 612251
- 0 Hampton St
- 19914 Heritage Hwy
- Tbd Dally Rd
- 0 S Carolina 70
- 226 Byrnes St
- 0 Voorhees Rd
- 119 Cotton St
- 379 Sato Ave
- 334 Cedar St
- 500 Progressive Way
- 52 S Sawdust Ave
- 174 Race St
- 3099 Main Hwy
- 289 Oak Ln
- 287 Oak Ln
- 899 Reynolds Rd
- 1010 Rice Dr Unit B
- 1010 Rice St
- 3480 Ninety Six Rd
- 320 Culler St
- 110 Hamp Chase Cir
- 1479 Carolina Ave Unit 1479
- 2072 Hillcrest Ave
- 401 Willington Lakes Ct
- 203 Clarendon St Unit 203
- 203 Belle Terrace Unit 203
- 685 Coleman Ave
- 1645 Belleville Rd






