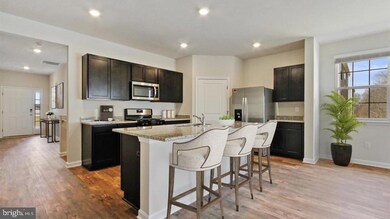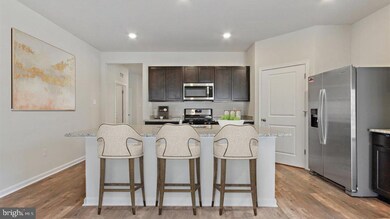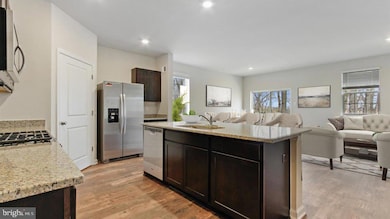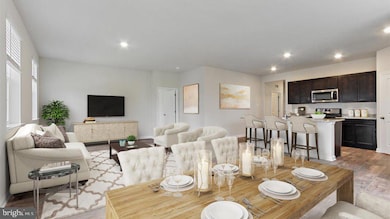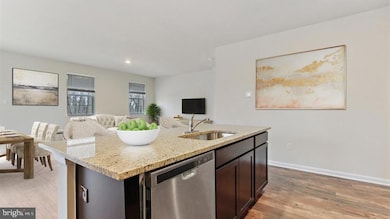
125 Woodford Dr Stephens City, VA 22655
Estimated payment $3,134/month
Highlights
- New Construction
- Recreation Room
- Great Room
- Open Floorplan
- Rambler Architecture
- Upgraded Countertops
About This Home
Construction starting soon! Discover the perfect blend of comfort and style in the Laurel. Valley Views sought after main level living floorplan. This thoughtfully designed home features 4 bedrooms and 3 bathrooms, all set within an open floorplan that's perfect for entertaining. Enjoy the convenience of a spacious basement with finished rec room, full bath and bedroom and plenty of additional storage space. The backyard has gorgeous views, creating serene retreat for relaxing or hosting gatherings. The kitchen is a chef's dream, complete with granite countertops, stainless steel appliances and LVP flooring. Home comes complete with washer/dryer, blinds on finished windows and smart home system.
*Photos, 3D tours, and videos are representative of plan only and may vary as built.*
Home Details
Home Type
- Single Family
Est. Annual Taxes
- $3,372
Year Built
- Built in 2025 | New Construction
Lot Details
- 6,120 Sq Ft Lot
- Landscaped
- Level Lot
- Back Yard
- Property is in excellent condition
HOA Fees
- $60 Monthly HOA Fees
Parking
- 2 Car Attached Garage
- Front Facing Garage
- Garage Door Opener
- Driveway
Home Design
- Rambler Architecture
- Frame Construction
- Architectural Shingle Roof
- Stone Siding
- Vinyl Siding
- Concrete Perimeter Foundation
Interior Spaces
- Property has 1 Level
- Open Floorplan
- Ceiling height of 9 feet or more
- Low Emissivity Windows
- Window Treatments
- Window Screens
- Sliding Doors
- Entrance Foyer
- Great Room
- Combination Dining and Living Room
- Recreation Room
Kitchen
- Electric Oven or Range
- Built-In Microwave
- Dishwasher
- Stainless Steel Appliances
- Kitchen Island
- Upgraded Countertops
- Disposal
Flooring
- Carpet
- Vinyl
Bedrooms and Bathrooms
- En-Suite Primary Bedroom
- En-Suite Bathroom
- Walk-In Closet
Laundry
- Laundry Room
- Laundry on main level
- Electric Dryer
- Washer
Finished Basement
- Basement Fills Entire Space Under The House
- Sump Pump
- Basement Windows
Home Security
- Carbon Monoxide Detectors
- Fire and Smoke Detector
Outdoor Features
- Playground
Schools
- Middletown Elementary School
- Robert E. Aylor Middle School
- Sherando High School
Utilities
- Central Air
- Heating Available
- Programmable Thermostat
- 110 Volts
- Electric Water Heater
- Public Septic
- Cable TV Available
Community Details
- Built by D.R. Horton
- Valley View Subdivision, Laurel Floorplan
Listing and Financial Details
- Tax Lot 43
Map
Home Values in the Area
Average Home Value in this Area
Tax History
| Year | Tax Paid | Tax Assessment Tax Assessment Total Assessment is a certain percentage of the fair market value that is determined by local assessors to be the total taxable value of land and additions on the property. | Land | Improvement |
|---|---|---|---|---|
| 2025 | $312 | $65,000 | $65,000 | $0 |
| 2024 | $140 | $55,000 | $55,000 | $0 |
Property History
| Date | Event | Price | Change | Sq Ft Price |
|---|---|---|---|---|
| 05/16/2025 05/16/25 | Pending | -- | -- | -- |
| 03/27/2025 03/27/25 | For Sale | $512,590 | -- | $194 / Sq Ft |
Similar Homes in Stephens City, VA
Source: Bright MLS
MLS Number: VAFV2033092
APN: 74A041-1-43
- 128 Woodford Dr
- 138 Woodford Dr
- 133 Woodford Dr
- 121 Woodford Dr
- 142 Woodford Dr
- 114 Hemphill St
- 112 Hemphill St
- 106 Hemphill St
- 156 Willett Hollow St
- 154 Willett Hollow St
- 102 Hemphill St
- 173 Tigney Dr
- 163 Tigney Dr
- 152 Willett Hollow St
- 150 Willett Hollow St
- TBD Dr
- 161 Tigney Dr
- TBD Dinges St
- 165 Tigney Dr
- Deerfield Plan at Valley View - Single Family

