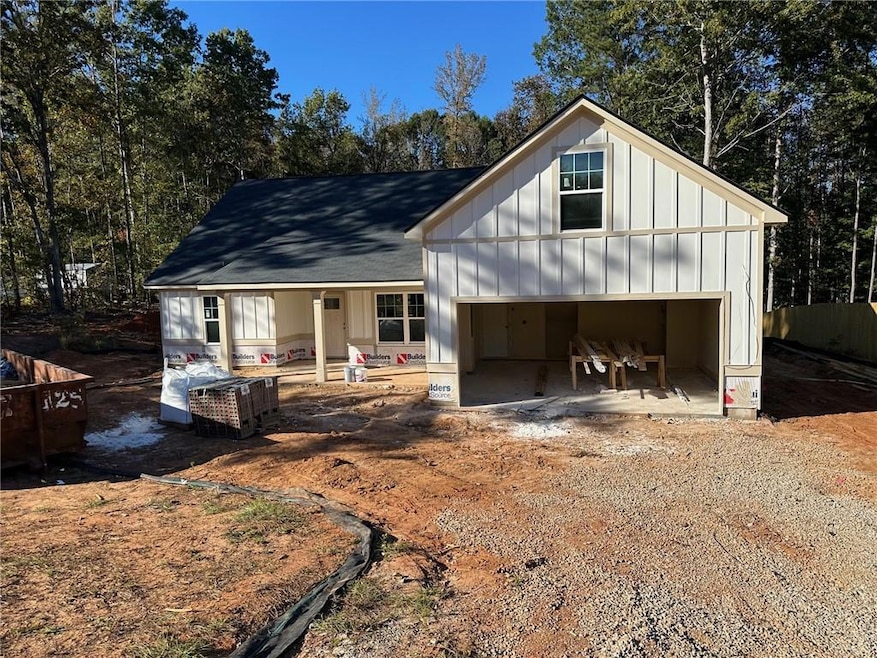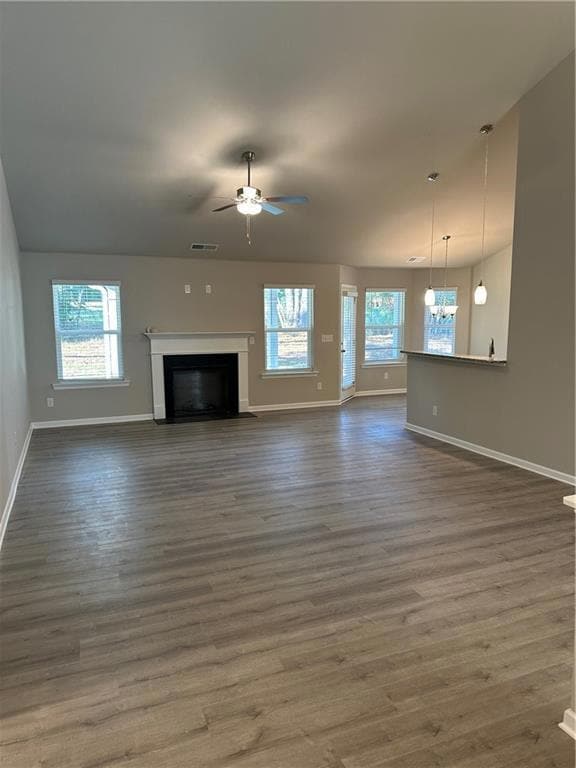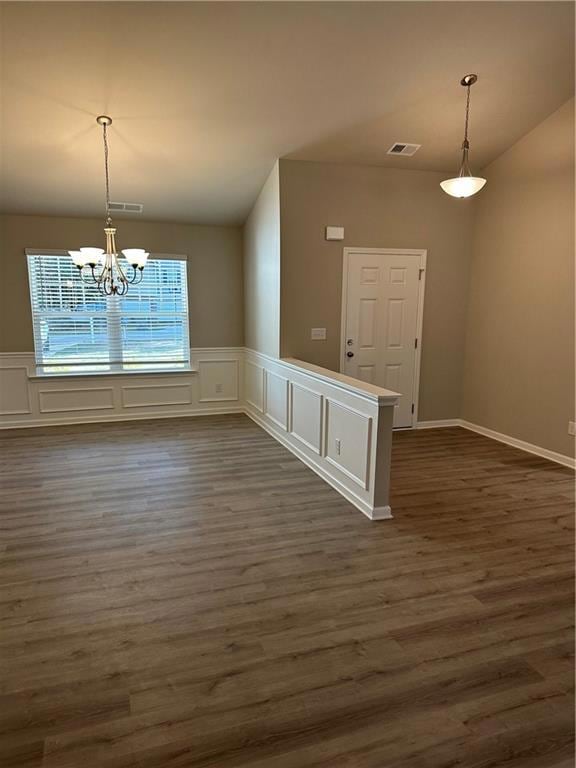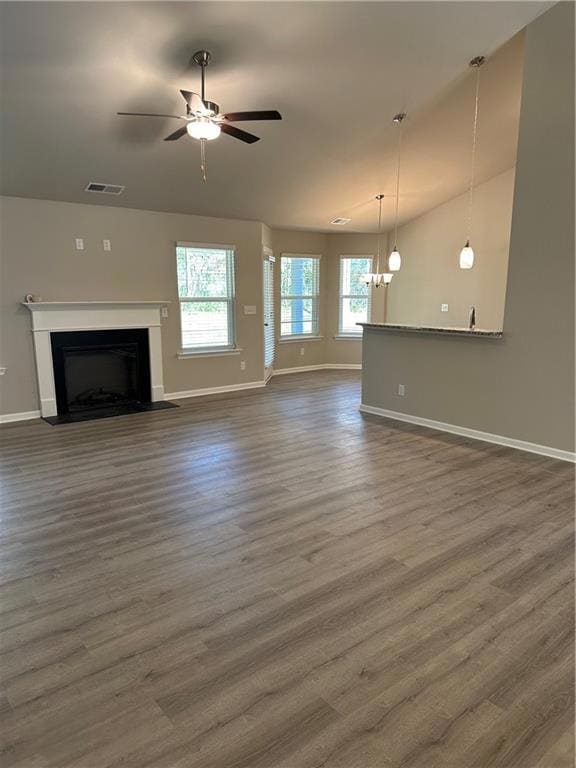125 Yancey Rd Covington, GA 30014
Estimated payment $2,053/month
Highlights
- New Construction
- Rural View
- Main Floor Primary Bedroom
- Dining Room Seats More Than Twelve
- 1.5-Story Property
- Attic
About This Home
Your new home awaits , just in time for the Holidays! Beautiful open concept ranch on acre lot just a few minutes from the lake and marina.
Main level features large great room with fireplace, formal dining room, kitchen with breakfast area and bar, solid surface countertops and stainless steel appliances. This home is a split bedroom plan with primary bedroom on one side and 2 secondary bedrooms on the other side. Primary bath features seperate tiled shower, large bath tub, double sink vanity and walk-in closet. Hall bath features shower/tub combo and vanity with sink. Upstairs features 4th bedroom and full bathroom. There are covered porches on front and back. Builder offering 10K towards closing costs with an approved lender. Call today to view this beautiful NEW home and be in to enjoy all of the upcoming holidays!
Home Details
Home Type
- Single Family
Est. Annual Taxes
- $287
Year Built
- Built in 2025 | New Construction
Lot Details
- 1.05 Acre Lot
- Property fronts a county road
- Level Lot
- Cleared Lot
- Private Yard
- Back and Front Yard
Parking
- 2 Car Attached Garage
- Parking Accessed On Kitchen Level
- Front Facing Garage
- Garage Door Opener
Home Design
- 1.5-Story Property
- Brick Exterior Construction
- Slab Foundation
- Composition Roof
- HardiePlank Type
Interior Spaces
- 2,000 Sq Ft Home
- Ceiling Fan
- Factory Built Fireplace
- Fireplace With Gas Starter
- Double Pane Windows
- Entrance Foyer
- Family Room with Fireplace
- Dining Room Seats More Than Twelve
- Formal Dining Room
- Rural Views
- Attic
Kitchen
- Breakfast Room
- Eat-In Kitchen
- Breakfast Bar
- Gas Range
- Microwave
- Dishwasher
- Solid Surface Countertops
- White Kitchen Cabinets
Flooring
- Carpet
- Luxury Vinyl Tile
Bedrooms and Bathrooms
- 4 Bedrooms | 3 Main Level Bedrooms
- Primary Bedroom on Main
- Split Bedroom Floorplan
- Walk-In Closet
- Dual Vanity Sinks in Primary Bathroom
- Separate Shower in Primary Bathroom
Laundry
- Laundry Room
- Laundry on main level
- Electric Dryer Hookup
Home Security
- Carbon Monoxide Detectors
- Fire and Smoke Detector
Outdoor Features
- Covered Patio or Porch
Schools
- Heard-Mixon Elementary School
- Indian Creek Middle School
- Alcovy High School
Utilities
- Central Heating and Cooling System
- 220 Volts
- 110 Volts
- Electric Water Heater
- Septic Tank
Listing and Financial Details
- Home warranty included in the sale of the property
- Tax Lot 10
- Assessor Parcel Number 0092A00000010000
Map
Home Values in the Area
Average Home Value in this Area
Tax History
| Year | Tax Paid | Tax Assessment Tax Assessment Total Assessment is a certain percentage of the fair market value that is determined by local assessors to be the total taxable value of land and additions on the property. | Land | Improvement |
|---|---|---|---|---|
| 2024 | $292 | $11,520 | $11,520 | $0 |
| 2023 | $219 | $8,080 | $8,080 | $0 |
| 2022 | $176 | $6,480 | $6,480 | $0 |
| 2021 | $197 | $6,480 | $6,480 | $0 |
| 2020 | $181 | $5,400 | $5,400 | $0 |
| 2019 | $143 | $4,200 | $4,200 | $0 |
| 2018 | $144 | $4,200 | $4,200 | $0 |
| 2017 | $103 | $3,000 | $3,000 | $0 |
| 2016 | $82 | $2,400 | $2,400 | $0 |
| 2015 | $82 | $2,400 | $2,400 | $0 |
| 2014 | $82 | $2,400 | $0 | $0 |
Property History
| Date | Event | Price | List to Sale | Price per Sq Ft | Prior Sale |
|---|---|---|---|---|---|
| 10/28/2025 10/28/25 | For Sale | $384,900 | +999.7% | $192 / Sq Ft | |
| 08/11/2023 08/11/23 | Sold | $35,000 | 0.0% | -- | View Prior Sale |
| 07/17/2023 07/17/23 | Pending | -- | -- | -- | |
| 05/03/2023 05/03/23 | For Sale | $35,000 | -- | -- |
Purchase History
| Date | Type | Sale Price | Title Company |
|---|---|---|---|
| Quit Claim Deed | -- | -- |
Source: First Multiple Listing Service (FMLS)
MLS Number: 7672911
APN: 0092A00000010000
- 135 Yancey Rd
- 50 Birch Rd
- 935 Alcovy Dr N
- 125 Kendall Ln
- 393 Templeton Cir
- 45 Kendall Ln
- 200 Highway 212
- 0 Highway 212 Unit Parcel 5
- 0 Highway 212 Unit 10632274
- 0 Highway 212 Unit Parcel 4
- 0 Highway 212 Unit 10632256
- 0 Highway 212 Unit 10632307
- 0 Highway 212 Unit 10632248
- 0 Highway 212 Unit 10632368
- 0 Highway 212 Unit Parcel 7
- 0 Highway 212 Unit 10632315
- 0 Highway 212 Unit Parcel 2
- 0 Highway 212 Unit Parcel 6
- 0 Highway 212 Unit 10632237
- 0 Highway 212 Unit Parcel 8
- 295 Bramble Bush Trail
- 25 Hunters Ridge Ct
- 480 Amelia Ln
- 371 Amelia Ln
- 372 Amelia Ln
- 744 Ashby Ct
- 730 Ashby Ct
- 160 Pine Ridge Rd
- 135 Sonoma Wood Trail
- 20 Sloane Ct
- 20 Sloane Ct
- 20 Triumph Trail
- 100 5 Oaks Dr
- 290 Pleasant Hills Dr
- 80 Pleasant Hills Dr
- 140 Oak Meadows Dr
- 315 Chestnut Dr
- 45 Shenandoah Ln
- 300 Shenandoah Dr
- 210 Shenandoah Dr




