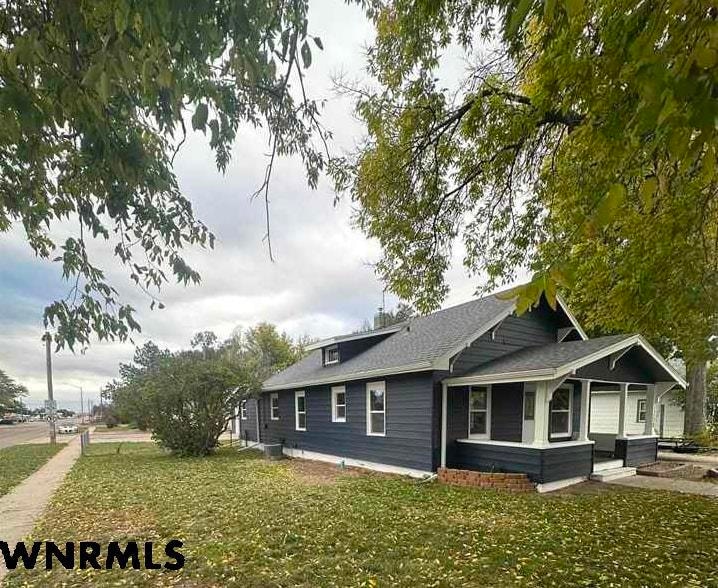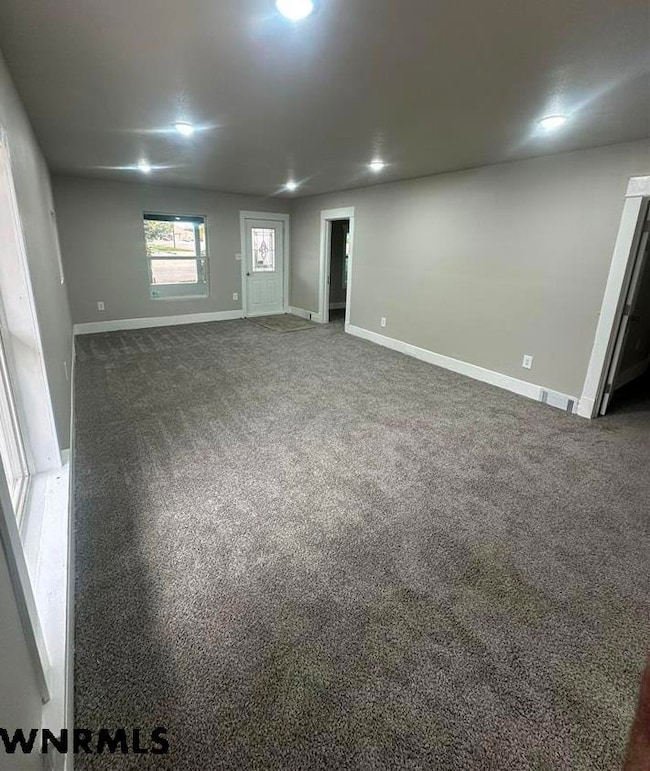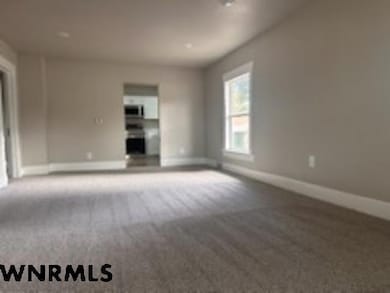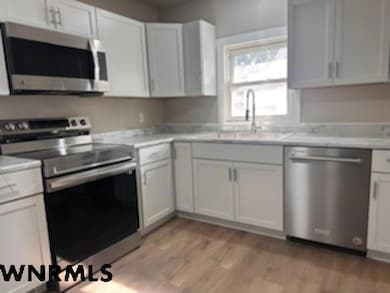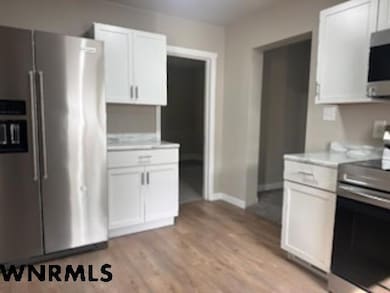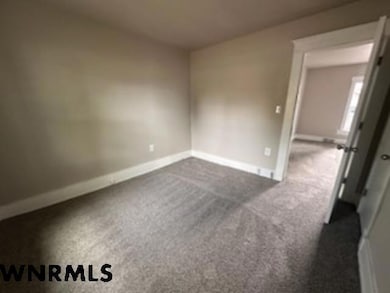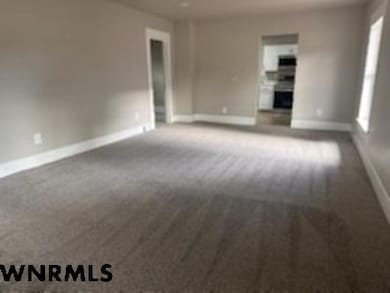1250 7th St Gering, NE 69341
Estimated payment $1,347/month
Highlights
- Ranch Style House
- 4 Car Detached Garage
- Storm Windows
- Mud Room
- Butlers Pantry
- Luxury Vinyl Plank Tile Flooring
About This Home
? Masterfully Renovated 3-Bedroom, 2-Bath Retreat with Oversized Garage & Summer Porch Oasis ? From the moment you arrive, you’ll sense the craftsmanship and care that define this stunningly redone home. Every inch has been thoughtfully renewed, blending modern updates with timeless comfort. The entire home has been freshly painted inside and out, giving it a crisp, inviting feel from the very first step. Inside, new plush carpeting spans all living areas, creating warmth and comfort underfoot, while luxury vinyl plank flooring in the kitchen, bathrooms, and mudroom adds both durability and sophistication. The attention to detail is evident in every corner — from the clean lines of the trim to the thoughtfully chosen fixtures that elevate each room. The kitchen serves as the true heart of this home, designed to balance functionality and style. It features updated appliances, a deep farmhouse-style sink, and a charming butler’s pantry — the kind of thoughtful addition that makes meal prep, storage, and entertaining effortless. Whether you’re cooking a quiet dinner for two or hosting Sunday brunch, this kitchen provides the space, flow, and light you’ve been dreaming of. The mudroom, conveniently located off the back entrance, offers direct access to a full bath with shower, making it the perfect transition space for busy households, pets, or anyone coming in from the garden or workshop. This area reflects the home’s clever design—combining practicality with a welcoming touch of country charm. Behind the walls, the home’s electrical and plumbing systems have been fully updated, giving you peace of mind for years to come. This isn’t just a cosmetic renovation; it’s a deep, quality transformation designed for lasting comfort and efficiency. Downstairs, the basement offers plenty of storage space, providing an excellent spot for seasonal décor, hobby supplies, or tools. Step outside, and you’ll fall in love all over again. The home’s exterior is wrapped in durable steel siding—low maintenance and built to last. The front summer porch, framed by mature privacy bushes, invites long evenings with a good book or early mornings with coffee in hand. This porch becomes your private front-row seat to the changing seasons, blending beauty and tranquility year-round. The side paved overflow parking provides plenty of room for guests, boats, or additional vehicles. An outbuilding offers flexible use—ideal for storage, a hobby space, or even small-scale gardening projects. In the backyard, a concrete pad awaits your fire pit, setting the stage for cozy nights under the stars with friends and family. Whether it’s laughter around the flames or quiet reflection beneath the open sky, this outdoor feature transforms your evenings into memorable experiences. But the true gem for many will be the oversized three-door tandem garage and workshop. With a paved double-car entrance and alley access, it’s the ultimate space for car enthusiasts, craftsmen, or anyone who dreams of a home-based project area. Whether you’re restoring a classic car, woodworking, or simply need room for equipment and storage, this garage is both functional and impressive. Every feature of this home has been carefully considered — not just to impress, but to enrich everyday living. From its thoughtful floor plan to its mix of new materials and classic touches, it embodies a sense of “home” that’s increasingly rare: where every upgrade has purpose, every space has flow, and every detail reflects care. This property offers the perfect blend of small-town peace and practical luxury, with easy access to local amenities, schools, and parks. It’s not just move-in ready — it’s move-in extraordinary. Whether you’re searching for a forever home, a fresh start, or a space that balances work, life, and leisure with ease, this masterfully renovated 3-bedroom, 2-bath gem delivers beyond expectations. Schedule your showing today — and prepare to fall in love with a home that feels
Home Details
Home Type
- Single Family
Est. Annual Taxes
- $1,643
Year Built
- Built in 1925
Home Design
- Ranch Style House
- Frame Construction
- Asphalt Roof
- Steel Siding
Interior Spaces
- 1,326 Sq Ft Home
- Mud Room
- Partial Basement
- Storm Windows
- Laundry on main level
Kitchen
- Butlers Pantry
- Electric Range
- Range Hood
- Microwave
- Dishwasher
- Disposal
Flooring
- Carpet
- Luxury Vinyl Plank Tile
Bedrooms and Bathrooms
- 3 Main Level Bedrooms
- 2 Bathrooms
Parking
- 4 Car Detached Garage
- Garage Door Opener
Outdoor Features
- Storage Shed
Schools
- Gering Elementary Sch
- Gering Junior High
- Gering High School
Utilities
- Central Air
- Gas Water Heater
Listing and Financial Details
- Assessor Parcel Number 010072500
Map
Home Values in the Area
Average Home Value in this Area
Tax History
| Year | Tax Paid | Tax Assessment Tax Assessment Total Assessment is a certain percentage of the fair market value that is determined by local assessors to be the total taxable value of land and additions on the property. | Land | Improvement |
|---|---|---|---|---|
| 2025 | $1,670 | $99,285 | $23,380 | $75,905 |
| 2024 | $1,643 | $92,385 | $23,380 | $69,005 |
| 2023 | $0 | $61,454 | $5,376 | $56,078 |
| 2022 | $0 | $61,454 | $5,376 | $56,078 |
| 2021 | $393 | $57,785 | $5,376 | $52,409 |
| 2020 | $393 | $55,289 | $5,376 | $49,913 |
| 2019 | $393 | $55,289 | $5,376 | $49,913 |
| 2018 | $0 | $55,289 | $5,376 | $49,913 |
| 2017 | $0 | $52,912 | $5,376 | $47,536 |
| 2016 | $393 | $52,912 | $5,376 | $47,536 |
| 2015 | $272 | $51,527 | $5,376 | $46,151 |
| 2014 | -- | $51,527 | $5,376 | $46,151 |
| 2012 | -- | $50,622 | $5,376 | $45,246 |
Property History
| Date | Event | Price | List to Sale | Price per Sq Ft | Prior Sale |
|---|---|---|---|---|---|
| 10/15/2025 10/15/25 | For Sale | $235,000 | +147.4% | $177 / Sq Ft | |
| 07/31/2024 07/31/24 | Sold | $95,000 | -13.6% | $72 / Sq Ft | View Prior Sale |
| 07/15/2024 07/15/24 | Pending | -- | -- | -- | |
| 06/14/2024 06/14/24 | For Sale | $110,000 | -- | $83 / Sq Ft |
Purchase History
| Date | Type | Sale Price | Title Company |
|---|---|---|---|
| Warranty Deed | $95,000 | Title Express |
Mortgage History
| Date | Status | Loan Amount | Loan Type |
|---|---|---|---|
| Open | $149,000 | New Conventional |
Source: Western Nebraska Board of REALTORS®
MLS Number: 26767
APN: 010072500
Ask me questions while you tour the home.
