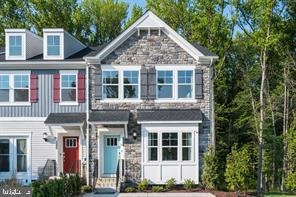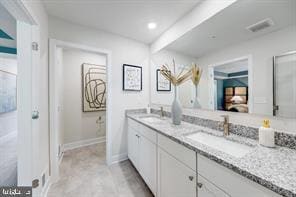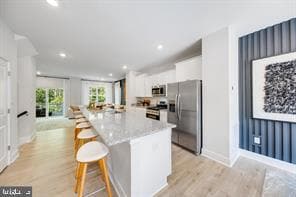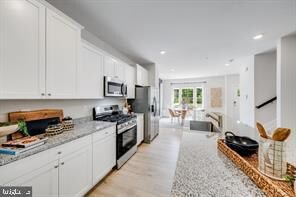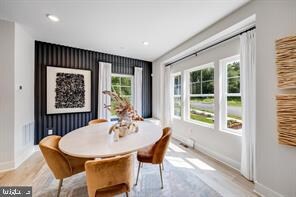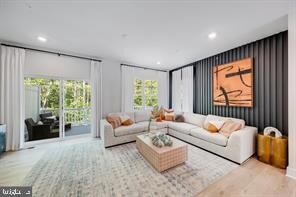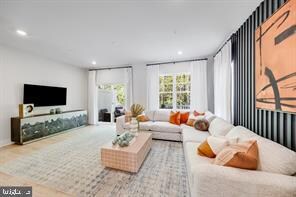1250 Barkleyridge Ln Glen Burnie, MD 21060
Solley NeighborhoodEstimated payment $2,625/month
Highlights
- New Construction
- Community Pool
- 90% Forced Air Heating and Cooling System
- Colonial Architecture
- Tankless Water Heater
- Property is in excellent condition
About This Home
AUGUST DELIVERY! Special Financing Available, ask your builder rep today!
Welcome Home to the Arcadia Model in Tanyard Cove North!
Experience luxury living in this beautifully appointed 4-bedroom, 3.5-bath home nestled in the sought-after Tanyard Cove North community. Featuring an open-concept layout, this stunning property backs to serene forest conservation, offering peace, privacy, and scenic views right from your doorstep.
Interior Highlights Include:
Gourmet kitchen with a granite island, custom cabinetry, and premium stainless steel appliances
A chef’s dream 6-burner gas stove
Luxury vinyl flooring throughout main living spaces
Spacious bedrooms, including a generous primary suite
3 full bathrooms and a convenient half-bath
Enjoy 2-car driveway parking and access to EV charging for your electric vehicle.
Tanyard Cove North is a wooded, amenity-rich community located just minutes from major commuter routes, shopping, dining, and entertainment options—offering the perfect blend of comfort and convenience.
Photos are for illustration purposes only.
Agents must accompany buyers on their first visit to the community.
Listing Agent
(240) 988-8934 lisapindersellshomes@gmail.com EXP Realty, LLC License #654636 Listed on: 06/22/2025

Townhouse Details
Home Type
- Townhome
Est. Annual Taxes
- $1,311
Year Built
- Built in 2025 | New Construction
Lot Details
- 1,700 Sq Ft Lot
- Property is in excellent condition
HOA Fees
- $131 Monthly HOA Fees
Home Design
- Colonial Architecture
- Aluminum Siding
- Concrete Perimeter Foundation
Interior Spaces
- 2,340 Sq Ft Home
- Property has 3 Levels
Bedrooms and Bathrooms
Basement
- Connecting Stairway
- Basement with some natural light
Parking
- 2 Parking Spaces
- 2 Driveway Spaces
Utilities
- 90% Forced Air Heating and Cooling System
- Tankless Water Heater
- Public Septic
Listing and Financial Details
- Tax Lot 19
- Assessor Parcel Number 020386290256037
Community Details
Overview
- Built by Lennar
- Tanyard Cove North Subdivision, Arcadia Floorplan
Recreation
- Community Pool
Pet Policy
- Pets Allowed
Map
Home Values in the Area
Average Home Value in this Area
Property History
| Date | Event | Price | Change | Sq Ft Price |
|---|---|---|---|---|
| 06/22/2025 06/22/25 | For Sale | $449,990 | -- | $192 / Sq Ft |
Source: Bright MLS
MLS Number: MDAA2118972
- Arcadia Non Garage Plan at Tanyard Cove North
- Arcadia Front Load Garage Plan at Tanyard Cove North
- 6825 Winterhill Ln
- 6827 Winterhill Ln
- 6820 Winterhill Ln
- 6831 Winterhill Ln
- 6840 Winterhill Ln
- 7326 Green Acres Dr
- 7339 1 Green Acres Dr
- 7343 2 Green Acres Dr
- 7343 1 Green Acres Dr
- 7109 Yamhill Way
- 230 Green Ridge Ln
- 6906 Galesbury Ct
- 7406 Stanton Place
- 927 Lauren Way
- 504 Pebblebrook Ln
- 8 Inglenook Ct
- 632 Bracey Dr
- 7013 Dannfield Ct
- 6835 Winterhill Ln
- 7339 Green Acres Dr
- 829 Jarrett Ln
- 1032 Pultney Ln
- 7216 Mockingbird Cir
- 7713 Gaston Place
- 214 Tanner Ln
- 7256 Mockingbird Cir
- 7425 Willow View Ln
- 920 Hopkins Corner
- 7624 Solley Rd
- 680 Chestnut Springs Ln
- 1159 Coulbourn Corner
- 303 Maple Tree Dr
- 454 Willow Bend Dr
- 816 Croggan Crescent
- 7935 Trailview Crossing
- 583 Fox River Hills Way
- 613 Ravenwood Dr
- 7014 Chestnut Brook Rd
