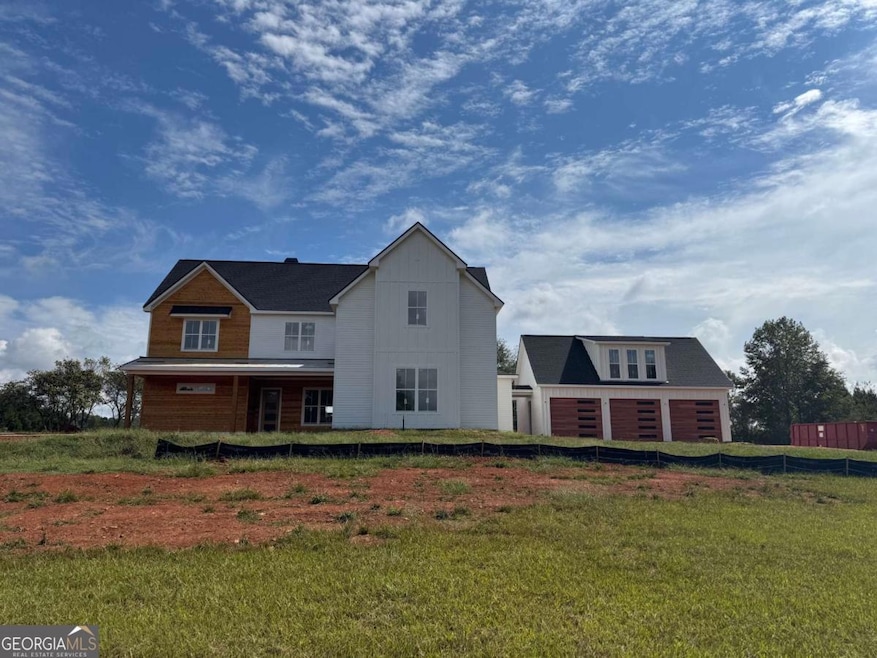1250 Hays Mill Rd Carrollton, GA 30117
Estimated payment $5,356/month
Highlights
- New Construction
- City View
- Vaulted Ceiling
- Carrollton Elementary School Rated A-
- 3.25 Acre Lot
- Traditional Architecture
About This Home
Stunning New Construction in Highly Sought After Area of Carrollton! 6 Bed/5.5 Bath! Gorgeous Large Private little over 3 acre Lot! Vaulted Ceilings, Chefs Kitchen with Tons of Cabinets & Counter Space, Spacious Living Room With Fireplace and Built-Ins, Open Concept, Master on the Main with SPA Like Features in Master Bath, Separate Soaker Tub And Tile Shower, Walk-In Closet, Extra Large Laundry Room, Split Bedroom Plan on Main Level, Lots of Space Upstairs That Boast of 4 Beds & 2 Baths. Large Covered Front & Back Porch, This Home is Perfect for Entertaining! Detached Garage with Potential Growth Space! Features include LVT Flooring, Soft Close Cabinets, Stainless Steel Appliances, Solid Surface Counter Tops, Tile Backsplash and so much more, Don't Hesitate on This One! New Home Warranty! Estimated Completion Date Mid December 2025.
Home Details
Home Type
- Single Family
Est. Annual Taxes
- $1,967
Year Built
- Built in 2025 | New Construction
Home Design
- Traditional Architecture
- Composition Roof
Interior Spaces
- 4,035 Sq Ft Home
- 2-Story Property
- Beamed Ceilings
- Vaulted Ceiling
- Ceiling Fan
- Factory Built Fireplace
- Living Room with Fireplace
- Combination Dining and Living Room
- Carpet
- City Views
- Fire and Smoke Detector
Kitchen
- Oven or Range
- Dishwasher
- Kitchen Island
- Solid Surface Countertops
Bedrooms and Bathrooms
- 6 Bedrooms | 2 Main Level Bedrooms
- Primary Bedroom on Main
- Split Bedroom Floorplan
- Walk-In Closet
- Double Vanity
- Soaking Tub
- Separate Shower
Laundry
- Laundry Room
- Laundry in Hall
Schools
- Carrollton Elementary And Middle School
- Carrollton High School
Utilities
- Central Heating and Cooling System
- Septic Tank
Additional Features
- Porch
- 3.25 Acre Lot
Community Details
- No Home Owners Association
- Estates @Hayes Mill Subdivision
Map
Home Values in the Area
Average Home Value in this Area
Tax History
| Year | Tax Paid | Tax Assessment Tax Assessment Total Assessment is a certain percentage of the fair market value that is determined by local assessors to be the total taxable value of land and additions on the property. | Land | Improvement |
|---|---|---|---|---|
| 2024 | $1,967 | $72,000 | $72,000 | -- |
| 2023 | $1,967 | $72,000 | $72,000 | $0 |
| 2022 | $2,102 | $72,000 | $72,000 | $0 |
Property History
| Date | Event | Price | List to Sale | Price per Sq Ft | Prior Sale |
|---|---|---|---|---|---|
| 11/03/2025 11/03/25 | For Sale | $985,000 | +657.7% | $244 / Sq Ft | |
| 02/11/2025 02/11/25 | Sold | $130,000 | 0.0% | -- | View Prior Sale |
| 01/15/2025 01/15/25 | Pending | -- | -- | -- | |
| 12/11/2024 12/11/24 | Price Changed | $130,000 | -13.3% | -- | |
| 10/07/2024 10/07/24 | For Sale | $150,000 | -- | -- |
Purchase History
| Date | Type | Sale Price | Title Company |
|---|---|---|---|
| Warranty Deed | $130,000 | -- |
Source: Georgia MLS
MLS Number: 10636723
APN: C07-0420577
- 121 Carson Place
- 116 Manor Way
- 105 Plantation Walk
- 400 Stripling Chapel Rd
- 111 Vineyard Walk
- 111 Vineyard Walk Unit LOT 78
- 113 Vineyard Walk
- 113 Vineyard Walk Unit LOT 77
- 203 Vineyard Walk
- Plan 1643 at Windmill Park
- Plan 1830 at Windmill Park
- 203 Vineyard Walk Unit LOT 74
- Plan 2030 at Windmill Park
- Plan 1727 at Windmill Park
- Plan 1400 at Windmill Park
- 102 Windmill Way
- 74 Old Mill Ct
- 98 Millstream Ct
- 308 Old Mill Dr
- 903 Hays Mill Rd
- 116 Brock St
- 55 Alvin Dr
- 460 Hays Mill Rd
- 233 Hays Mill Rd
- 201 Hays Mill Rd
- 130 Waverly Way
- 160 Tyus Carrollton Rd
- 1205 Maple St
- 1126 Maple St
- 333 Foster St
- 341 Clifton Terrace
- 60 Timber Mill Cir
- 102 University Dr
- 915 Lovvorn Rd
- 300 Bledsoe St
- 107 Robinson Ave
- 545 Spring St
- 200 Bledsoe St
- 1321 Lovvorn Rd

