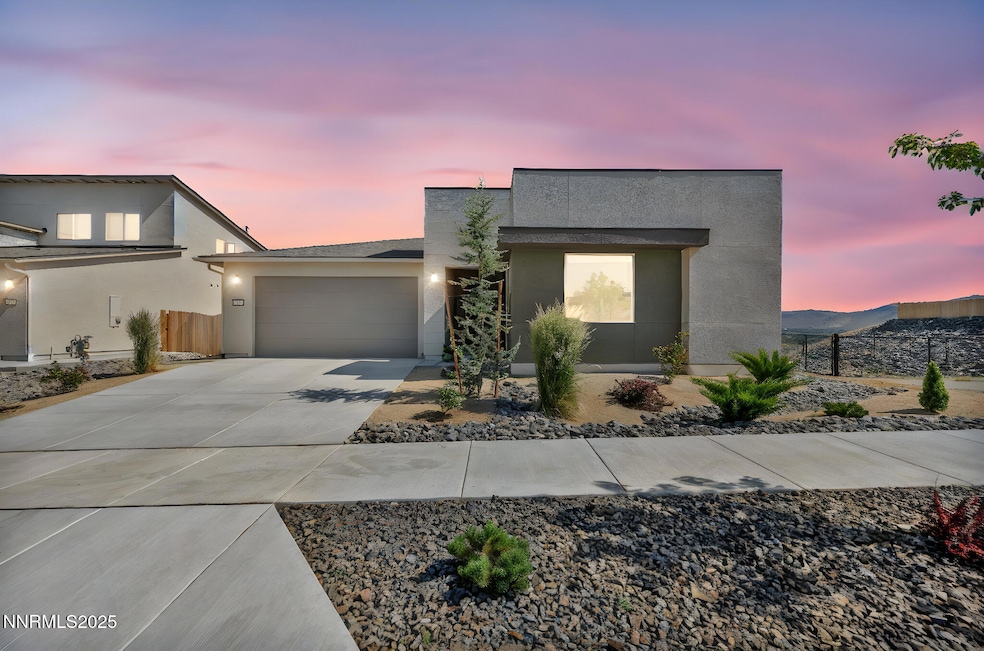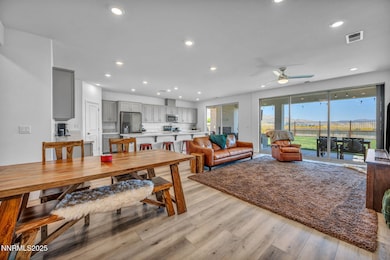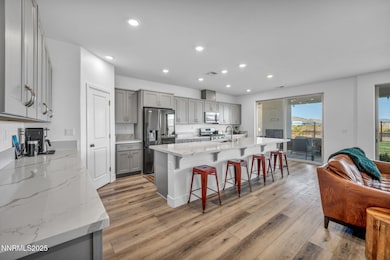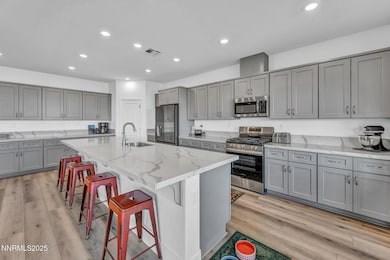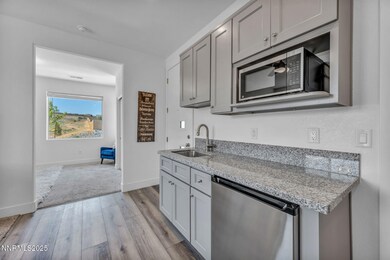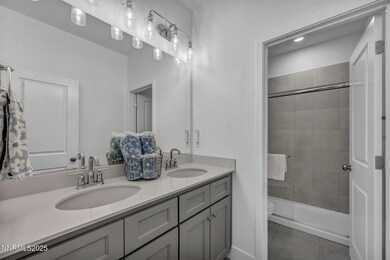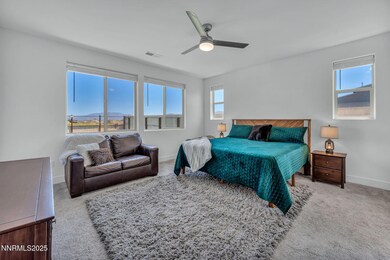1250 Hubble Ln Carson City, NV 89705
Estimated payment $4,498/month
Highlights
- New Construction
- Vaulted Ceiling
- 3 Car Attached Garage
- Peek-A-Boo Views
- Fireplace
- In-Law or Guest Suite
About This Home
Located in the highly desirable Valley Knolls community, this ready to move in home is thoughtfully designed. Almost brand-new home includes a Next-gen unit. The home is upgraded to the max, starting with a premium lot, it is built on. Inside, the upgrades include Quartz counters, upgraded cabinets, LVP flooring and stainless-steel appliances. This spacious house is filled with natural light. The two 9 ft. sliding glass doors lead you to the charming back patio, with a built-in fireplace. The backyard is beautifully landscaped, with no neighbors in the back and a stunning view of the mountains.
Home Details
Home Type
- Single Family
Est. Annual Taxes
- $5,907
Year Built
- Built in 2024 | New Construction
Lot Details
- 7,841 Sq Ft Lot
- Back Yard Fenced
- Xeriscape Landscape
- Level Lot
- Front and Back Yard Sprinklers
- Sprinklers on Timer
Parking
- 3 Car Attached Garage
- Tandem Parking
- Garage Door Opener
Property Views
- Peek-A-Boo
- Mountain
Home Design
- Slab Foundation
- Shingle Roof
- Composition Roof
- Stick Built Home
- Stucco
Interior Spaces
- 2,216 Sq Ft Home
- 1-Story Property
- Vaulted Ceiling
- Ceiling Fan
- Fireplace
- Double Pane Windows
- Vinyl Clad Windows
- Window Treatments
- Family Room
- Combination Dining and Living Room
Kitchen
- Breakfast Bar
- Built-In Oven
- Gas Oven
- Gas Cooktop
- Microwave
- Dishwasher
Flooring
- Carpet
- Luxury Vinyl Tile
Bedrooms and Bathrooms
- 3 Bedrooms
- In-Law or Guest Suite
- Dual Sinks
- Primary Bathroom Bathtub Only
- Primary Bathroom includes a Walk-In Shower
Laundry
- Laundry Room
- Washer
- Sink Near Laundry
- Laundry Cabinets
- Shelves in Laundry Area
Home Security
- Smart Thermostat
- Fire and Smoke Detector
Schools
- Jacks Valley Elementary School
- Carson Valley Middle School
- Douglas High School
Utilities
- Forced Air Heating and Cooling System
- Heating System Uses Natural Gas
- Natural Gas Connected
- Gas Water Heater
- Internet Available
- Cable TV Available
Additional Features
- No Interior Steps
- Rain Gutters
Community Details
- Property has a Home Owners Association
- Sage Management Association
- Built by Jenuane Communities
- The Ridge At Valley Knolls Community
- Valley Knolls Subdivision
Listing and Financial Details
- Assessor Parcel Number 1420-05-310-016
Map
Home Values in the Area
Average Home Value in this Area
Tax History
| Year | Tax Paid | Tax Assessment Tax Assessment Total Assessment is a certain percentage of the fair market value that is determined by local assessors to be the total taxable value of land and additions on the property. | Land | Improvement |
|---|---|---|---|---|
| 2025 | $5,907 | $205,832 | $40,250 | $165,582 |
| 2024 | $5,907 | $205,819 | $40,250 | $165,569 |
| 2023 | $1,155 | $40,250 | $40,250 | $0 |
| 2022 | $1,105 | $38,500 | $38,500 | $0 |
Property History
| Date | Event | Price | List to Sale | Price per Sq Ft |
|---|---|---|---|---|
| 08/27/2025 08/27/25 | Price Changed | $760,000 | -1.9% | $343 / Sq Ft |
| 08/03/2025 08/03/25 | Price Changed | $775,000 | -1.3% | $350 / Sq Ft |
| 07/24/2025 07/24/25 | Price Changed | $785,000 | -1.3% | $354 / Sq Ft |
| 07/04/2025 07/04/25 | Price Changed | $795,000 | -1.2% | $359 / Sq Ft |
| 06/27/2025 06/27/25 | Price Changed | $805,000 | -1.8% | $363 / Sq Ft |
| 06/13/2025 06/13/25 | For Sale | $820,000 | -- | $370 / Sq Ft |
Purchase History
| Date | Type | Sale Price | Title Company |
|---|---|---|---|
| Bargain Sale Deed | $750,260 | First Centennial Title |
Mortgage History
| Date | Status | Loan Amount | Loan Type |
|---|---|---|---|
| Open | $675,234 | New Conventional |
Source: Northern Nevada Regional MLS
MLS Number: 250051475
APN: 1420-05-310-016
- 32 Stellar Ct
- 527 Radiant Dr
- 521 Radiant Dr Unit Lot 17
- 528 Radiant Dr
- 522 Radiant Dr
- 522 Radiant Dr Unit Lot 13
- 534 Radiant Dr
- Zion Plan at Artemis
- Carlsbad Plan at Artemis
- Bryce Plan at Artemis
- 1277 Coco Dr Unit Lot 104
- 1283 Coco Dr
- 1283 Coco Dr Unit Lot 105
- 3671 Pulsar Ln Unit 1
- 1295 Coco Dr Unit Lot 107
- 1301 Coco Dr Unit Lot 108
- 1276 Coco Dr
- 1276 Coco Dr Unit Lot 96
- 1282 Coco Dr
- 1282 Coco Dr Unit Lot 95
- 3349 S Carson St
- 2111 California St Unit B
- 1134 S Nevada St
- 1008 Little Ln
- 919 S Roop St
- 1120 S Curry St Unit 1120 S Curry St
- 907 S Carson St
- 832 S Saliman Rd
- 511 Country Village Dr Unit 22
- 1220 E Fifth St
- 1301 Como St
- 323 N Stewart St
- 646 Anderson St
- 616 E John St
- 1811 N Nevada St
- 2348 Devin Ave
- 2380 Devin Ave
- 2364 Devin Ave
- 2439 Dolly Ave
- 2481 Dolly Ave
