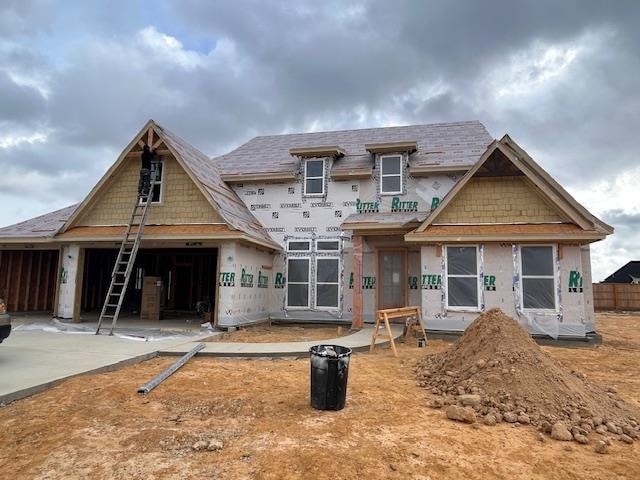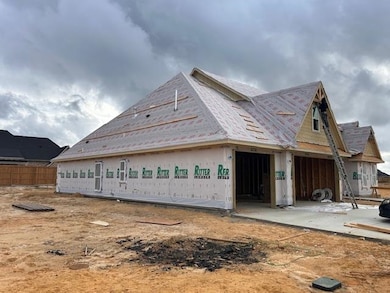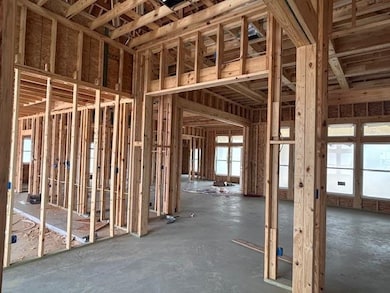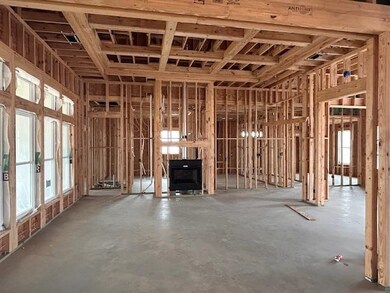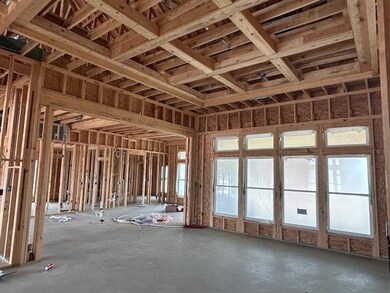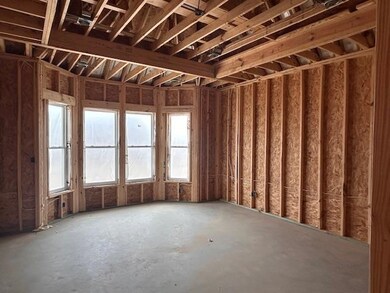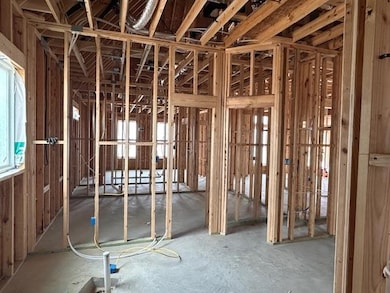1250 Jared Lumberton, TX 77657
Estimated payment $3,300/month
Highlights
- Quartz Countertops
- Walk-In Pantry
- 3 Car Attached Garage
- Covered Patio or Porch
- Shutters
- Double Pane Windows
About This Home
Pick your paint colors, flooring, granite/quartz, lighting & appliances to create a space that truly reflects your style on Jared Drive in Lumberton, Texas. Located in well desired Copper Point subdivision. A masterpiece of luxury & craftsmanship. Spacious open floor plan, perfect for entertaining & a cozy fireplace to set the mood. Inviting foyer features beautiful tile that flows into the open living areas. Crown molding, trey ceilings, and energy-efficient double-pane vinyl windows add sophistication & practicality. Equipped with quartz countertops, custom cabinetry, a walk-in pantry, and energy-efficient stainless gas appliances, this kitchen combines style and functionality. From brilliant light fixtures & designer paint to ceiling fans in key areas. Bring Your Dream Home Vision to Life.
Listing Agent
Coldwell Banker Southern Homes -- 422284 License #0826173 Listed on: 11/19/2025

Home Details
Home Type
- Single Family
Lot Details
- 0.26 Acre Lot
- Lot Dimensions are 80' x 140'
- Wood Fence
HOA Fees
- $25 Monthly HOA Fees
Home Design
- Brick or Stone Veneer
- Slab Foundation
- Composition Shingle Roof
- HardiePlank Siding
Interior Spaces
- 2,760 Sq Ft Home
- 1-Story Property
- Crown Molding
- Sheet Rock Walls or Ceilings
- Ceiling Fan
- Wood Burning Fireplace
- Double Pane Windows
- Shutters
- Living Room
- Inside Utility
- Washer and Dryer Hookup
- Tile Flooring
- Fire and Smoke Detector
Kitchen
- Walk-In Pantry
- Built-In Oven
- Microwave
- Plumbed For Ice Maker
- Dishwasher
- Quartz Countertops
- Disposal
Bedrooms and Bathrooms
- 4 Bedrooms
- Split Bedroom Floorplan
- 3 Full Bathrooms
Parking
- 3 Car Attached Garage
- Garage Door Opener
Outdoor Features
- Covered Patio or Porch
Utilities
- Central Heating and Cooling System
- Vented Exhaust Fan
- Internet Available
Map
Home Values in the Area
Average Home Value in this Area
Property History
| Date | Event | Price | List to Sale | Price per Sq Ft |
|---|---|---|---|---|
| 11/19/2025 11/19/25 | For Sale | $522,400 | -- | $189 / Sq Ft |
Source: Beaumont Board of REALTORS®
MLS Number: 263146
- 450 Hidden Grove Ct
- 100 Dillons Way
- 115 S Lhs Dr
- 6645 Daylily
- 6640 Daylily
- 109 Cherry Dr
- 6620 Tulip
- 6655 Daisy Unit 6655 DS
- 115 Suncrest St
- 105 Lumberton Dr
- 120 Matthews Ln
- 5670 Shadowbend Cir W Unit 106
- 308 Church Loop
- 4740 Ariola Ln
- 8425 Harvard Dr
- 8365 Crosswind Unit 1
- 6307 Johnson Ln
- 8713 Ash Dr
- 8973 Birch Dr
- 8970 Birch Dr
