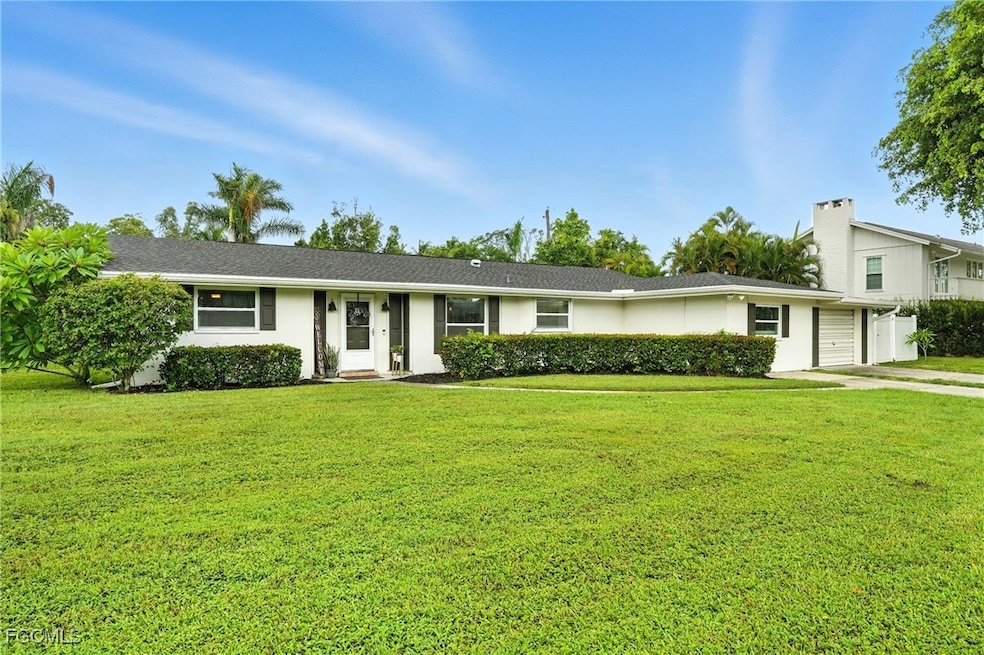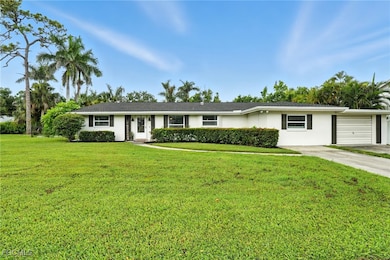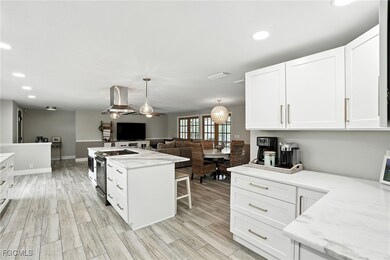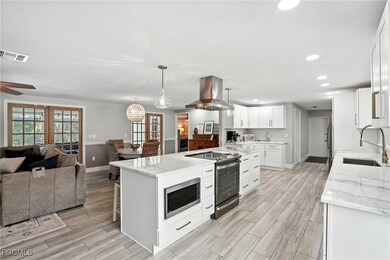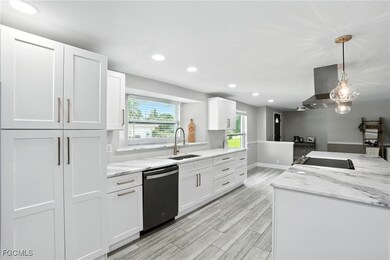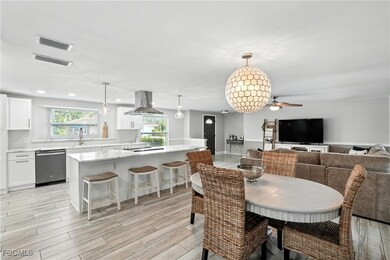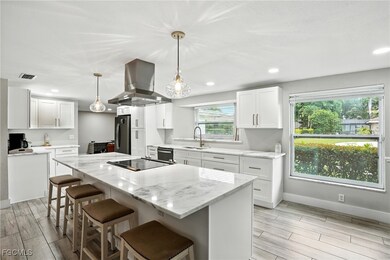1250 Kasamada Dr Fort Myers, FL 33919
McGregor NeighborhoodHighlights
- In Ground Pool
- Maid or Guest Quarters
- Great Room
- Fort Myers High School Rated A
- Deck
- Screened Porch
About This Home
Looking to enjoy the best of Fort Myers living? This renovated 3-bedroom, 2-bath pool home in the McGregor corridor is ready for its next tenant—and it truly checks all the boxes. Almost 2,000 sq. ft. of space, a smart split floor plan, and tons of natural light make it feel open, comfortable, and easy to live in.
The kitchen is a standout with its big center island, granite countertops, and stainless-steel appliances. It flows right into the main living area, so whether you're cooking, entertaining, or just hanging out, everything feels connected. The primary suite gives you that little extra privacy with dual walk-in closets and a modern, updated bath.
One of the best parts of this home is the outdoor space. The oversized 0.36-acre lot gives you room to breathe, and the screened-in pool area—complete with a newer deck and enclosure—makes it super easy to enjoy our Florida weather year-round.
The owners have taken care of the major updates: new roof, A/C, water heater, and pool improvements—so you get a clean, worry-free place to call home.
And of course, the location is hard to beat. You’re close to everything—restaurants, shopping, downtown, beaches, RSW, JetBlue Park, and great schools. It’s tucked into an established, quiet neighborhood but still right in the mix of what makes Fort Myers such a great place to live.
If you're looking for a rental that feels more like a real home—not just another house—this one is worth a look. Let me know if you want to see it!
Home Details
Home Type
- Single Family
Est. Annual Taxes
- $3,862
Year Built
- Built in 1972
Lot Details
- 0.36 Acre Lot
- Lot Dimensions are 123 x 123 x 123 x 123
- North Facing Home
- Sprinkler System
Parking
- 1 Car Attached Garage
- Garage Door Opener
- Driveway
Interior Spaces
- 1,941 Sq Ft Home
- 1-Story Property
- Ceiling Fan
- French Doors
- Great Room
- Family Room
- Den
- Screened Porch
- Tile Flooring
Kitchen
- Self-Cleaning Oven
- Electric Cooktop
- Microwave
- Freezer
- Ice Maker
- Dishwasher
- Disposal
Bedrooms and Bathrooms
- 3 Bedrooms
- Split Bedroom Floorplan
- Maid or Guest Quarters
- 2 Full Bathrooms
Laundry
- Dryer
- Washer
Home Security
- Home Security System
- Fire and Smoke Detector
Pool
- In Ground Pool
- Screen Enclosure
Outdoor Features
- Deck
- Screened Patio
Utilities
- Central Heating and Cooling System
- Sewer Assessments
- Cable TV Available
Listing and Financial Details
- Security Deposit $6,400
- Tenant pays for application fee, cable TV, departure cleaning, electricity, internet, pest control, pet deposit, sewer, water
- The owner pays for grounds care, pool maintenance, trash collection
- Long Term Lease
- Tax Lot 5
- Assessor Parcel Number 03-45-24-17-00000.0050
Community Details
Overview
- Casamada Unrec Subdivision
Pet Policy
- Pets Allowed
Map
Source: Florida Gulf Coast Multiple Listing Service
MLS Number: 2025020778
APN: 03-45-24-17-00000.0050
- 8531 Yorkshire Ln
- 1348 Woodmere Ln
- 1221 La Faunce Way
- 5047 Northampton Dr
- 6105 W Riverside Dr
- 5034 Westminster Dr
- 6011 Fountain Way
- 1334 Longwood Dr
- 1332 Longwood Dr
- 1324 Longwood Dr
- 1320 Kingswood Ct
- 6005 W Riverside Dr
- 1358 Hopedale Dr
- 6923 Old Whiskey Creek Dr
- 1365 Kingswood Ct
- 1212 Twin Palm Dr
- 1341 Whiskey Creek Dr
- 6932 Old Whiskey Creek Dr
- 5251 Westminster Dr
- 1440 Argyle Dr
- 1310 La Faunce Way
- 1351 Oaklawn Ct
- 6306 Saint Andrews Cir S
- 1401 Fountain Ave
- 1580 Argyle Dr
- 1411 Whiskey Creek Dr
- 1577 Manchester Blvd
- 5308 Shalley Cir E
- 5239 Cedarbend Dr Unit 1
- 5325 Summerlin Rd Unit 2513
- 5245 Cedarbend Dr Unit 4
- 5327 Summerlin Rd Unit 2707
- 5323 Summerlin Rd Unit 2303
- 5323 Summerlin Rd Unit 2307
- 5321 Summerlin Rd Unit 2109
- 5321 Summerlin Rd Unit 2105
- 5321 Summerlin Rd Unit 2111
- 5321 Summerlin Rd Unit 2110
- 5329 Summerlin Rd Unit 2903
- 5329 Summerlin Rd Unit 2915
