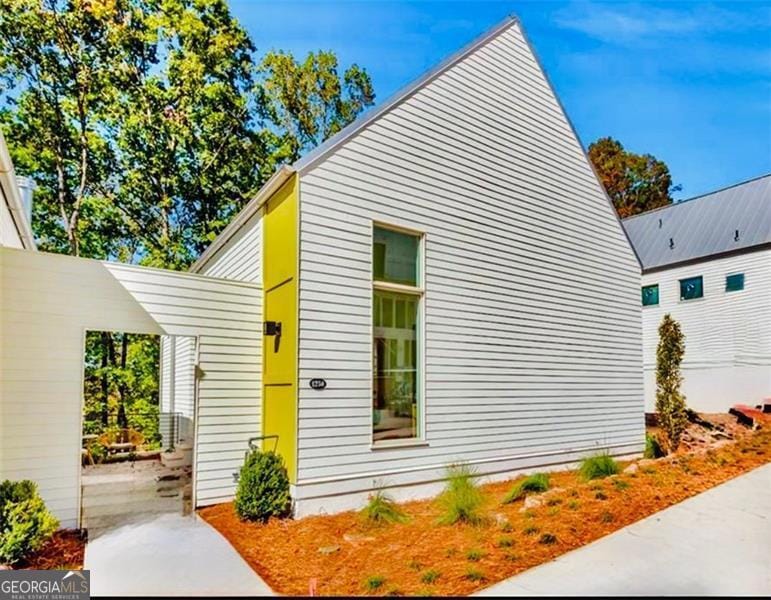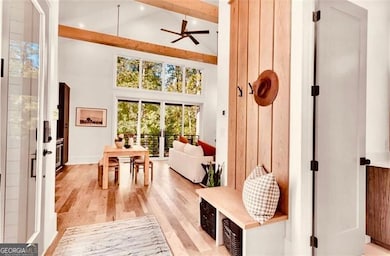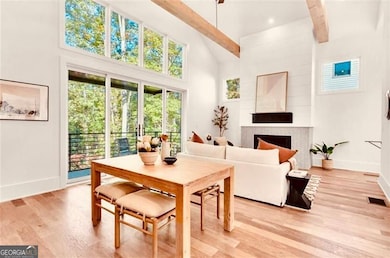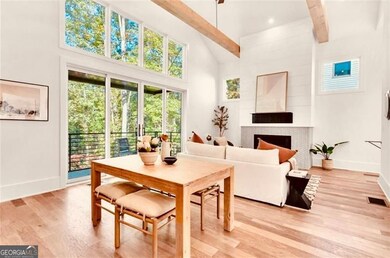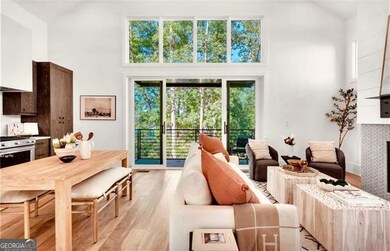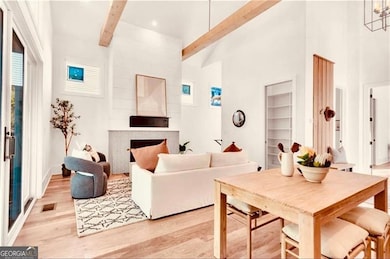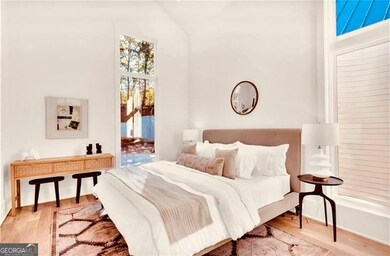1250 Lupo Loop Chattahoochee Hills, GA 30268
Estimated payment $4,946/month
Highlights
- Community Stables
- Cape Cod Architecture
- Wood Flooring
- Fitness Center
- Vaulted Ceiling
- 1 Fireplace
About This Home
Exceptional New Scandinavian Saltbox Home, with Stunning Views in Serenbe, Sold Fully Furnished with Golf Cart!!! Prepare to be captivated! Located in the prestigious Upper Mado neighborhood of serene Serenbe, this brand-new, meticulously crafted House, seamlessly blends luxury and comfort. With 3 spacious bedrooms and 2.5 beautifully appointed bathrooms, this home boasts an abundance of natural light and an open-concept layout that invites you in. The vaulted ceilings and striking gas fireplace create a warm and welcoming ambiance, making it the perfect setting for both entertaining and cozy evenings at home. The chef's kitchen is a culinary dream, equipped with top-of-the-line appliances and designed for effortless flow into the elegant living and dining areas. Embrace the beauty of indoor-outdoor living from your covered porch, ideal for sipping your morning coffee or indulging in a refreshing sunset cocktail. The expansive primary suite at the rear of the home serves as your private sanctuary, complete with its own patio overlooking tranquil wooded views. Two additional bedrooms share a stylishly tiled bath/shower combo and provide direct access to a delightful upper-level porch, making one of them an ideal office or creative studio. The second-floor laundry room comes equipped with a washer and dryer, while generous closets throughout ensure ample storage space for all your needs. Step outside and discover the vibrant lifestyle Serenbe offers, including miles of nature trails, award-winning restaurants, charming coffee shops, wellness studios, and more, all just moments from your front door. Seize this extraordinary opportunity to embrace life in one of Georgia's most sought-after communities-your dream home awaits!
Listing Agent
Homesmart Realty Partners Brokerage Phone: 1404433222 License #392591 Listed on: 02/20/2025

Home Details
Home Type
- Single Family
Est. Annual Taxes
- $8,862
Year Built
- Built in 2022 | Remodeled
Lot Details
- 2,178 Sq Ft Lot
- Corner Lot
Parking
- Assigned Parking
Home Design
- Cape Cod Architecture
- Contemporary Architecture
- Composition Roof
- Wood Siding
- Concrete Siding
Interior Spaces
- 2-Story Property
- Beamed Ceilings
- Vaulted Ceiling
- 1 Fireplace
- Entrance Foyer
- Great Room
- Family Room
- Wood Flooring
- Finished Basement
Kitchen
- Microwave
- Ice Maker
- Dishwasher
- Disposal
Bedrooms and Bathrooms
- Walk-In Closet
Laundry
- Laundry Room
- Dryer
Schools
- Palmetto Elementary School
- Bear Creek Middle School
- Creekside High School
Utilities
- Central Heating and Cooling System
- 220 Volts
- Propane
- Private Water Source
- Gas Water Heater
- Private Sewer
- High Speed Internet
- Cable TV Available
Community Details
Overview
- Property has a Home Owners Association
- Association fees include ground maintenance, maintenance exterior, heating/cooling, management fee, private roads, reserve fund, swimming
- Serenbe Subdivision
Recreation
- Fitness Center
- Community Stables
Map
Home Values in the Area
Average Home Value in this Area
Tax History
| Year | Tax Paid | Tax Assessment Tax Assessment Total Assessment is a certain percentage of the fair market value that is determined by local assessors to be the total taxable value of land and additions on the property. | Land | Improvement |
|---|---|---|---|---|
| 2025 | $8,862 | $313,960 | $87,920 | $226,040 |
| 2023 | $8,862 | $313,960 | $87,920 | $226,040 |
| 2022 | $3,388 | $95,960 | $95,960 | $0 |
Property History
| Date | Event | Price | List to Sale | Price per Sq Ft | Prior Sale |
|---|---|---|---|---|---|
| 03/20/2025 03/20/25 | Price Changed | $799,750 | 0.0% | $363 / Sq Ft | |
| 03/20/2025 03/20/25 | Price Changed | $6,000 | 0.0% | $3 / Sq Ft | |
| 02/20/2025 02/20/25 | For Sale | $825,000 | 0.0% | $374 / Sq Ft | |
| 12/18/2024 12/18/24 | Price Changed | $6,500 | -11.0% | $3 / Sq Ft | |
| 07/15/2024 07/15/24 | Price Changed | $7,300 | +4.3% | $4 / Sq Ft | |
| 05/28/2024 05/28/24 | Price Changed | $7,000 | +7.7% | $4 / Sq Ft | |
| 12/07/2023 12/07/23 | Price Changed | $6,500 | -14.4% | $3 / Sq Ft | |
| 10/13/2023 10/13/23 | Price Changed | $7,595 | -10.6% | $4 / Sq Ft | |
| 09/14/2023 09/14/23 | Price Changed | $8,500 | +21.4% | $4 / Sq Ft | |
| 09/07/2023 09/07/23 | Price Changed | $7,000 | +16.7% | $4 / Sq Ft | |
| 03/13/2023 03/13/23 | Price Changed | $6,000 | -11.1% | $3 / Sq Ft | |
| 03/02/2023 03/02/23 | Price Changed | $6,750 | -3.6% | $3 / Sq Ft | |
| 01/13/2023 01/13/23 | For Rent | $7,000 | 0.0% | -- | |
| 12/28/2022 12/28/22 | Sold | $809,115 | 0.0% | $441 / Sq Ft | View Prior Sale |
| 12/11/2022 12/11/22 | Pending | -- | -- | -- | |
| 11/21/2022 11/21/22 | For Sale | $809,000 | 0.0% | $441 / Sq Ft | |
| 11/14/2022 11/14/22 | Pending | -- | -- | -- | |
| 05/18/2022 05/18/22 | Price Changed | $809,000 | +1.3% | $441 / Sq Ft | |
| 04/05/2022 04/05/22 | For Sale | $799,000 | -- | $435 / Sq Ft |
Purchase History
| Date | Type | Sale Price | Title Company |
|---|---|---|---|
| Warranty Deed | $809,115 | -- |
Mortgage History
| Date | Status | Loan Amount | Loan Type |
|---|---|---|---|
| Open | $500,000 | Mortgage Modification |
Source: Georgia MLS
MLS Number: 10462197
APN: 08-1400-0046-722-2
- 1210 Lupo Loop
- 10944 Serenbe Ln
- 10939 Serenbe Ln
- 1188 Lupo Loop
- 10931 Serenbe Ln
- 1230 Mado Loop
- 1234 Mado Loop
- 1171 Lupo Loop
- 1101 Lupo Loop
- 1160 Lupo Loop
- 290 Tabb Way
- 10862 Serenbe Ln
- 1131 Lupo Loop
- 11189 Serenbe Ln
- 135 Mado Ln
- 721 Rausch Ridge
- 11225 Serenbe Ln
- 155 Mado Ln
- 150 Ray Way
- 350 Anders N
- 10879 Serenbe Ln
- 155 Mado Ln
- 377 Anders N
- 118 Gainey Ln
- 11291 Serenbe Ln
- 1015 Loliver Ln
- 500 Augusta Ln
- 9043 Selborne Ln
- 8470 Hearn Rd
- 56 Driftwood Ct
- 3957 Tommy Lee Cook Rd
- 631 Carlton Pointe Dr Unit 24
- 73 Elys Ridge
- 600-607 Little Bear Dr
- 3767 Happy Valley Cir
- 45 Paces Landing Dr
- 7025 Rico Rd
- 531 Locke St Unit A
- 222 Taylor Cir Unit B
- 509 Magnolia Cir
