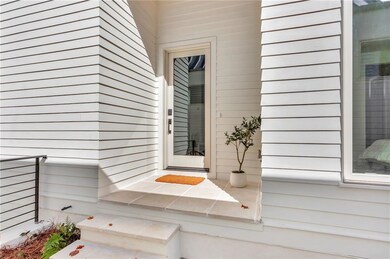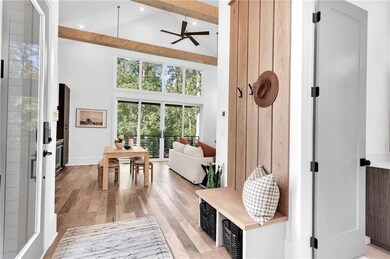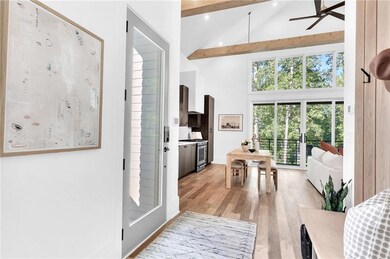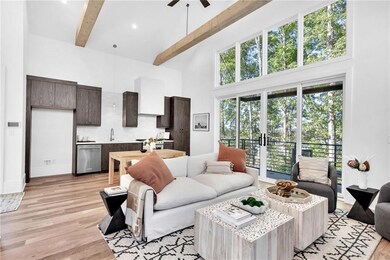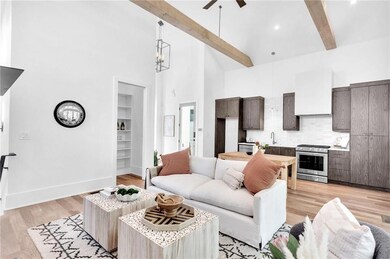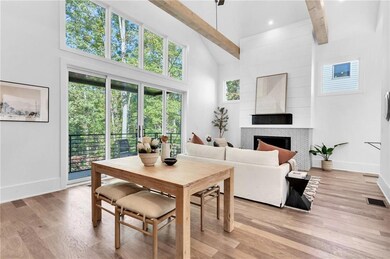1250 Lupo Loop Chattahoochee Hills, GA 30268
Highlights
- Community Stables
- Stables
- Open-Concept Dining Room
- Barn
- Fitness Center
- Media Room
About This Home
New Price for this Furnished Serenbe Scenic LUXURY VILLA!! Private Pool Club Membership, Golf Cart with EV & Cart Charging Stations! Welcome to the Newest Danish Saltbox available to Rent AT SERENBE, an exclusive Wellness Community located in Chattahoochee Hill / Palmetto Georgia. This luxury designed Scandinavian twist on the 17th century architecture provides two levels, 3 bedrooms, and 2.5 bathrooms. The main level includes the gorgeous owner's suite with private bath and walk-in closets, chefs kitchen over looking the beautiful Great Room made visually stunning with vaulted ceilings, and a entertainers patio deck to enjoy the quiet sounds of Serenbe. The Second floor provides the two remaining suite rooms, private bath, and access to the outdoor living spaces overlooking the Mado neighborhood, and backing up to the 20+miles of wooded trails available to every guest on property. Built by South Haven with interiors created by Intuitive Dwellings. Comes with Private Golf Cart, and Two Parking Spaces for client exclusive use.
Home Details
Home Type
- Single Family
Est. Annual Taxes
- $8,862
Year Built
- Built in 2023
Lot Details
- 4,356 Sq Ft Lot
- Property fronts a private road
- Property fronts a county road
- Private Entrance
- Back Yard Fenced
- Landscaped
- Private Lot
- Irrigation Equipment
Property Views
- Woods
- Rural
Home Design
- Contemporary Architecture
- Modern Architecture
- Shingle Roof
- HardiePlank Type
Interior Spaces
- 2,000 Sq Ft Home
- 2-Story Property
- Furnished
- Beamed Ceilings
- Vaulted Ceiling
- Double Pane Windows
- Insulated Windows
- Family Room with Fireplace
- Great Room with Fireplace
- Living Room
- Open-Concept Dining Room
- Media Room
- Wood Flooring
- Finished Basement
- Basement Fills Entire Space Under The House
Kitchen
- Open to Family Room
- Eat-In Kitchen
- Walk-In Pantry
- Double Oven
- Gas Cooktop
- Range Hood
- Microwave
- Dishwasher
- Kitchen Island
- Wine Rack
- Disposal
Bedrooms and Bathrooms
- Oversized primary bedroom
- 3 Bedrooms | 1 Primary Bedroom on Main
- Walk-In Closet
- Dual Vanity Sinks in Primary Bathroom
- Soaking Tub
- Shower Only
Laundry
- Laundry Room
- Dryer
Home Security
- Security Lights
- Smart Home
- Carbon Monoxide Detectors
- Fire and Smoke Detector
- Fire Sprinkler System
Parking
- 3 Parking Spaces
- Assigned Parking
Eco-Friendly Details
- Home Energy Rating Service (HERS) Rated Property
- ENERGY STAR Certified Homes
Outdoor Features
- Balcony
- Deck
- Covered Patio or Porch
- Exterior Lighting
- Gazebo
Schools
- Palmetto Elementary School
- Bear Creek - Fulton Middle School
- Creekside High School
Farming
- Barn
- Farm
Utilities
- Central Heating and Cooling System
- Underground Utilities
- High Speed Internet
- Phone Available
- Satellite Dish
- Cable TV Available
Additional Features
- Property is near shops
- Stables
Listing and Financial Details
- Security Deposit $15,000
- Month-to-Month Lease Term
- $100 Application Fee
- Assessor Parcel Number 08 140000467222
Community Details
Overview
- Property has a Home Owners Association
- Application Fee Required
- Serenbe Subdivision
- Electric Vehicle Charging Station
Amenities
- Restaurant
- Sauna
Recreation
- Community Playground
- Fitness Center
- Community Pool
- Community Spa
- Park
- Dog Park
- Community Stables
- Trails
Pet Policy
- Call for details about the types of pets allowed
- Pet Deposit $500
Map
Source: First Multiple Listing Service (FMLS)
MLS Number: 7161873
APN: 08-1400-0046-722-2
- 10879 Serenbe Ln
- 10659 Serenbe Ln
- 155 Mado Ln
- 118 Gainey Ln
- 11291 Serenbe Ln
- 1015 Loliver Ln
- 9043 Selborne Ln
- 8470 Hearn Rd
- 107 Lake Ridge Rd
- 73 Elys Ridge
- 600-607 Little Bear Dr
- 45 Paces Landing Dr
- 520 Honeysuckle Ln
- 7025 Rico Rd
- 531 Locke St Unit B
- 531 Locke St Unit A
- 24 Smith Cir
- 222 Taylor Cir Unit B
- 509 Magnolia Cir
- 536 Magnolia Cir

