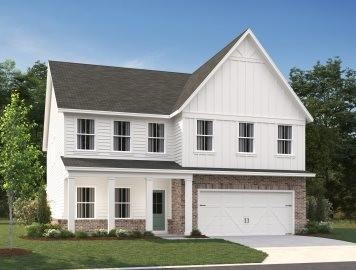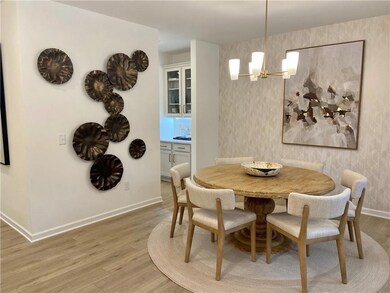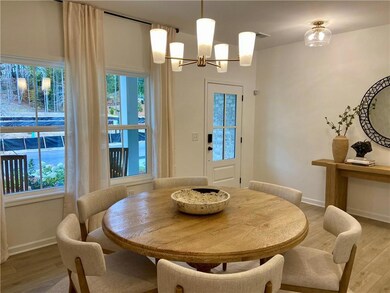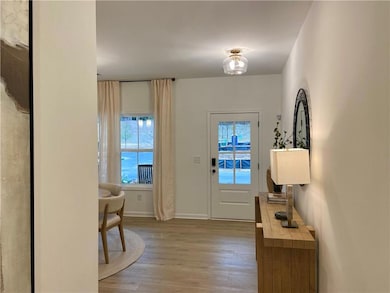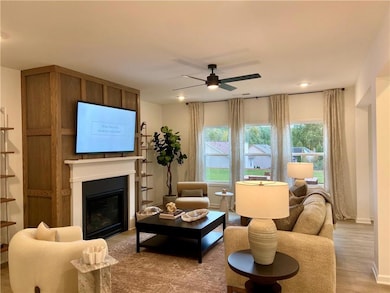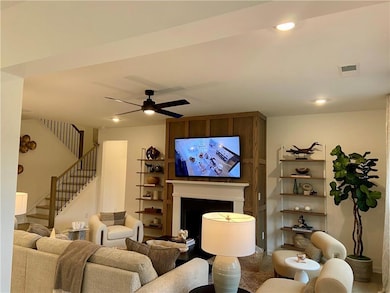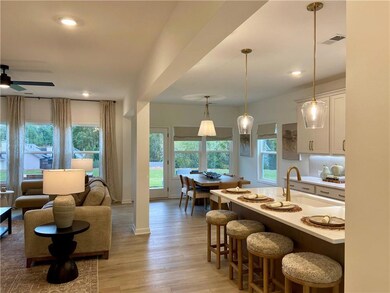1250 Magellan Dr Buford, GA 30518
Estimated payment $4,199/month
Highlights
- New Construction
- View of Trees or Woods
- Traditional Architecture
- Sycamore Elementary School Rated A-
- Oversized primary bedroom
- Stone Countertops
About This Home
Grand Opening! New Homes! Discover the Savoy, a stunning 3,214 sq. ft. home with 5 bedrooms, 4 baths & a charming front porch. Entertain effortlessly in your gourmet kitchen & formal dining room or relax & unwind in the spacious family room. The extended patio also provides a great place to enjoy outdoor living. You'll find a sought after guest retreat & full bath on the main level in addition to the other living spaces. Journey upstairs where you'll find a sunlit Primary Suite with a trey ceiling, elegant ensuite bath with double vanities, a shower & separate garden tub as well as a generous walk-in closet. An additional 3 bedrooms, 2 full baths & the laundry room are also located upstairs. This home is the perfect blend of style and practicality.
~ Arbors at Richland Creek, located in Buford, GA, offers the perfect blend of small-town charm and modern convenience. Ideally situated near top-rated Lanier Cluster Schools, the community provides access to excellent education, boutique shops, and local dining in historic downtown Buford, as well as major retailers and entertainment at the Mall of Georgia. Outdoor enthusiasts will appreciate the proximity to Lake Lanier, where boating, hiking, fishing, and waterfront dining await. Each home by Ashton Woods is thoughtfully designed with open-concept layouts, stylish finishes, and inviting spaces for both relaxation and entertaining. Arbors at Richland Creek embodies the warmth of community living with the inspired design and craftsmanship that define Ashton Woods ~~ This home has a projected delivery date of January 2026. For further details and information on current promotions, please contact an onsite Community Sales Managers. Please note that renderings are for illustrative purposes, and photos may represent sample products of homes under construction. Actual exterior & interior selections may vary by homesite.
Open House Schedule
-
Saturday, November 15, 202510:00 to 5:00 pm11/15/2025 10:00:00 PM +00:0011/15/2025 5:00:00 PM +00:00Grand Opening of our Brand New Community! Come to our beautiful Model Home! Thank you we look forward to seeing you!Add to Calendar
-
Sunday, November 16, 202512:00 to 5:00 pm11/16/2025 12:00:00 PM +00:0011/16/2025 5:00:00 PM +00:00Grand Opening of our Brand New Community! Come to our beautiful Model Home! Thank you we look forward to seeing you!Add to Calendar
Home Details
Home Type
- Single Family
Year Built
- Built in 2025 | New Construction
Lot Details
- 6,011 Sq Ft Lot
- Property fronts a county road
- Back Yard
HOA Fees
- $131 Monthly HOA Fees
Parking
- 2 Car Garage
- Parking Accessed On Kitchen Level
Home Design
- Traditional Architecture
- Farmhouse Style Home
- Slab Foundation
- Composition Roof
- Cement Siding
Interior Spaces
- 3,214 Sq Ft Home
- 2-Story Property
- Tray Ceiling
- Ceiling height of 9 feet on the main level
- Ceiling Fan
- Recessed Lighting
- Double Pane Windows
- ENERGY STAR Qualified Windows
- Aluminum Window Frames
- Entrance Foyer
- Family Room
- Breakfast Room
- Formal Dining Room
- Views of Woods
Kitchen
- Open to Family Room
- Walk-In Pantry
- Electric Oven
- Gas Cooktop
- Dishwasher
- ENERGY STAR Qualified Appliances
- Kitchen Island
- Stone Countertops
- Disposal
Flooring
- Carpet
- Ceramic Tile
- Luxury Vinyl Tile
Bedrooms and Bathrooms
- Oversized primary bedroom
- Walk-In Closet
- Dual Vanity Sinks in Primary Bathroom
- Separate Shower in Primary Bathroom
- Soaking Tub
Laundry
- Laundry Room
- Laundry on upper level
Home Security
- Carbon Monoxide Detectors
- Fire and Smoke Detector
Outdoor Features
- Patio
- Exterior Lighting
- Rain Gutters
- Front Porch
Schools
- Sycamore Elementary School
- Lanier Middle School
- Lanier High School
Utilities
- Forced Air Zoned Heating and Cooling System
- Heating System Uses Natural Gas
- Underground Utilities
- 110 Volts
- Phone Available
Additional Features
- ENERGY STAR Qualified Equipment
- Property is near schools
Community Details
- $1,575 Initiation Fee
- Arbors At Richland Creek Subdivision
- Rental Restrictions
Listing and Financial Details
- Home warranty included in the sale of the property
- Tax Lot 5
Map
Home Values in the Area
Average Home Value in this Area
Property History
| Date | Event | Price | List to Sale | Price per Sq Ft |
|---|---|---|---|---|
| 11/07/2025 11/07/25 | For Sale | $648,710 | -- | $202 / Sq Ft |
Source: First Multiple Listing Service (FMLS)
MLS Number: 7673986
- 1260 Magellan Dr
- 1240 Magellan Dr
- 6050 April Dr
- Hampstead Plan at Arbors at Richland Creek
- Lancaster Plan at Arbors at Richland Creek
- Savoy Plan at Arbors at Richland Creek
- 820 Riverside Walk Crossing
- 5870 Tallant Dr
- 1403 Sparkling Cove Dr
- 1060 Crescent Ridge Dr
- 6131 Sparkling Cove Ln
- 5880 April Dr Unit 1
- 1218 Lanier Springs Dr
- 5683 Riverside Walk Dr
- 6301 Pierless Ave
- 816 Dodd Trail Unit 172
- 6737 Barker Station Walk
- 1175 Riverside Trace
- 6009 Mock Ives Ct NE Unit ID1341828P
- 6036 Barker Landing NE Unit ID1254415P
- 6046 Barker Landing NE Unit ID1254396P
- 6066 Barker Landing NE Unit ID1254400P
- 5986 Trail Hikes Dr Unit ID1254386P
- 5670 Winter Bluff Way
- 5620 Sycamore Rd
- 1049 Megan Ct
- 738 Austin Creek Dr
- 1030 Sycamore Summit
- 6180 Misty Hill Ln
- 888 Saddlebred Way
- 1099 Arbor Grove Way
- 1201 Bavarian Wood Close
- 5868 Valine Way
- 1339 Avalon Creek Rd
- 1586 Garden View Dr
- 5108 City Walk Dr
- 4921 Bramblewood Cir
