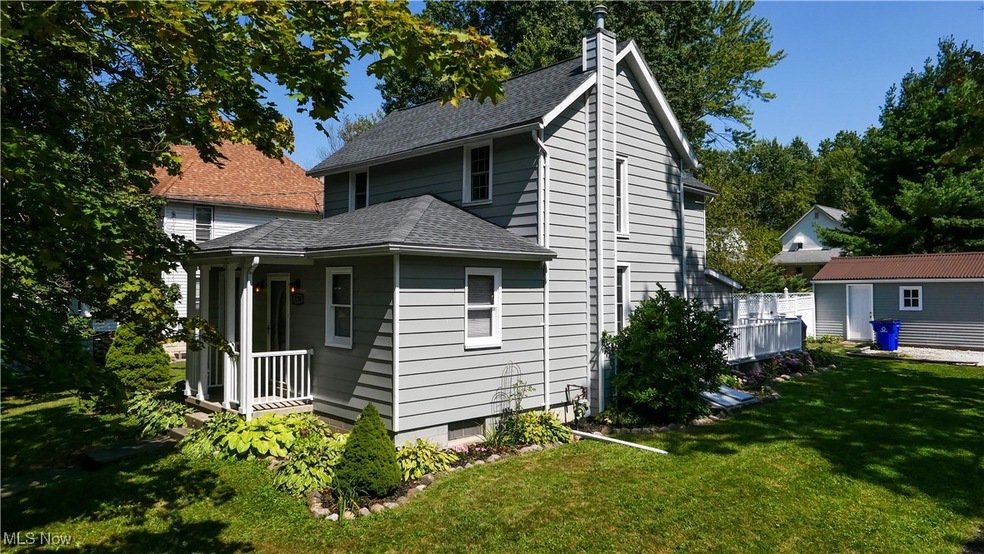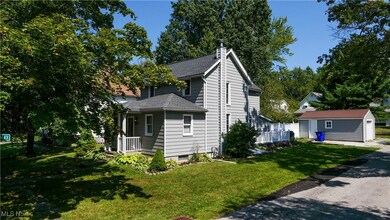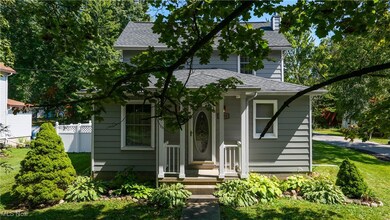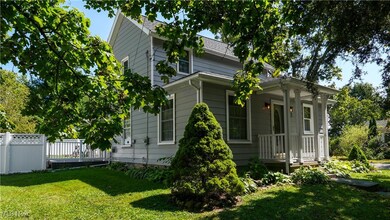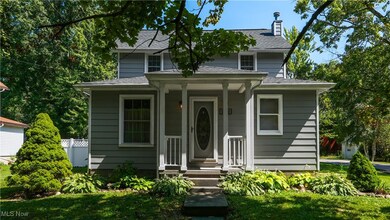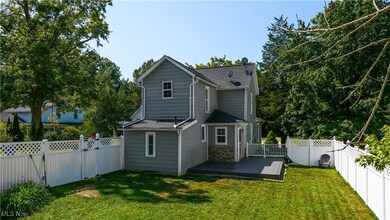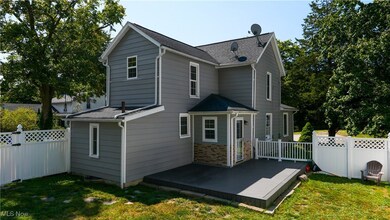
1250 Maple Ave Atwater, OH 44201
Highlights
- Colonial Architecture
- 1 Car Detached Garage
- Forced Air Heating System
- No HOA
- Water Softener
About This Home
As of October 2024This charming home, nestled in a beautiful and quiet neighborhood, sits on a desirable corner lot with a fenced-in back and side yard. The property boasts two high-quality Trex decks, perfect for outdoor relaxation and entertaining, along with a detached garage for added convenience. Inside, the home has been thoughtfully updated throughout. The second floor features a newly added half bathroom and fresh carpeting, including the staircase. The first floor includes a laundry area with appliances, a spacious, airy living room, and a formal dining room where natural light enhances the beautiful hardwood floor. A versatile room on the first floor can serve as either a bedroom or a home office, providing flexible living arrangements. The kitchen is the true centerpiece of this home, featuring sleek granite countertops, a matching undermount sink, and modern appliances. Beautiful Kraftmaid cabinets provide both style and functionality, while herringbone tile flooring and crown molding lend a touch of elegance. A practical mudroom, adjacent to the kitchen, offers ample storage space and direct access to the fenced yard. With an updated first-floor bathroom and modern features throughout, this home seamlessly combines comfort, style, and practicality, making it an ideal retreat in a peaceful, scenic neighborhood.
Last Agent to Sell the Property
Vincent Patrick Realty Brokerage Email: 330-577-3546 lpsoldit@gmail.com License #2020001024 Listed on: 09/06/2024
Home Details
Home Type
- Single Family
Est. Annual Taxes
- $1,398
Year Built
- Built in 1901 | Remodeled
Lot Details
- 6,970 Sq Ft Lot
- Back Yard Fenced
Parking
- 1 Car Detached Garage
Home Design
- Colonial Architecture
- Traditional Architecture
- Asphalt Roof
- Metal Roof
- Vinyl Siding
Interior Spaces
- 1,426 Sq Ft Home
- 3-Story Property
- Basement Fills Entire Space Under The House
Kitchen
- Range
- Microwave
- Dishwasher
Bedrooms and Bathrooms
- 4 Bedrooms | 1 Main Level Bedroom
- 1.5 Bathrooms
Laundry
- Dryer
- Washer
Utilities
- No Cooling
- Forced Air Heating System
- Heating System Uses Gas
- Water Softener
Community Details
- No Home Owners Association
- Atwater Subdivision
Listing and Financial Details
- Assessor Parcel Number 01-030-00-00-015-000
Ownership History
Purchase Details
Home Financials for this Owner
Home Financials are based on the most recent Mortgage that was taken out on this home.Similar Homes in Atwater, OH
Home Values in the Area
Average Home Value in this Area
Purchase History
| Date | Type | Sale Price | Title Company |
|---|---|---|---|
| Warranty Deed | $189,000 | Ohio Real Title |
Mortgage History
| Date | Status | Loan Amount | Loan Type |
|---|---|---|---|
| Open | $179,550 | New Conventional | |
| Previous Owner | $40,000 | Credit Line Revolving | |
| Previous Owner | $78,000 | New Conventional | |
| Previous Owner | $73,950 | New Conventional | |
| Previous Owner | $70,657 | New Conventional | |
| Previous Owner | $79,000 | Unknown | |
| Previous Owner | $9,000 | Credit Line Revolving |
Property History
| Date | Event | Price | Change | Sq Ft Price |
|---|---|---|---|---|
| 10/11/2024 10/11/24 | Sold | $189,000 | 0.0% | $133 / Sq Ft |
| 09/09/2024 09/09/24 | Pending | -- | -- | -- |
| 09/06/2024 09/06/24 | For Sale | $189,000 | -- | $133 / Sq Ft |
Tax History Compared to Growth
Tax History
| Year | Tax Paid | Tax Assessment Tax Assessment Total Assessment is a certain percentage of the fair market value that is determined by local assessors to be the total taxable value of land and additions on the property. | Land | Improvement |
|---|---|---|---|---|
| 2024 | $2,068 | $39,700 | $3,610 | $36,090 |
| 2023 | $1,397 | $32,240 | $3,190 | $29,050 |
| 2022 | $1,573 | $32,240 | $3,190 | $29,050 |
| 2021 | $1,406 | $32,240 | $3,190 | $29,050 |
| 2020 | $1,143 | $25,210 | $3,190 | $22,020 |
| 2019 | $1,143 | $25,210 | $3,190 | $22,020 |
| 2018 | $1,080 | $23,520 | $3,710 | $19,810 |
| 2017 | $1,080 | $23,520 | $3,710 | $19,810 |
| 2016 | $1,077 | $23,520 | $3,710 | $19,810 |
| 2015 | $1,095 | $23,520 | $3,710 | $19,810 |
| 2014 | $1,128 | $23,520 | $3,710 | $19,810 |
| 2013 | $1,116 | $23,520 | $3,710 | $19,810 |
Agents Affiliated with this Home
-
Kelly Zander

Seller's Agent in 2024
Kelly Zander
Vincent Patrick Realty
(330) 671-5518
215 Total Sales
-
Susan White

Buyer's Agent in 2024
Susan White
Howard Hanna
(330) 388-3543
271 Total Sales
Map
Source: MLS Now
MLS Number: 5068218
APN: 01-030-00-00-015-000
- 1376 Fairview Ave
- 1449 Cedar St
- 6727 Waterloo Rd
- 1015 Stroup Rd
- 1502 State Route 183
- 804 Stroup Rd
- 0 Moff Rd Unit 5113378
- 0 Moff Rd Unit 5113393
- 2039 State Route 183
- 5457 Waterloo Rd
- 1851 Industry Rd
- 5615 Laubert Rd
- 0 Industry Rd
- 482 Industry Rd
- 0 Porter Rd
- 1683 New Milford Rd
- 2547 Industry Rd
- 2113 New Milford Rd
- 2757 Porter Rd
- 4958 Bassett Rd
