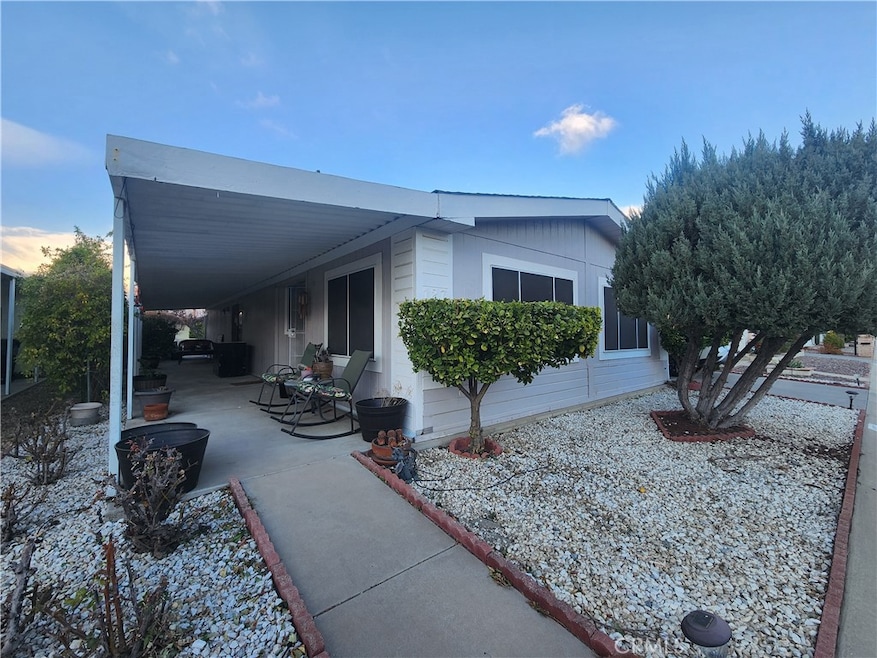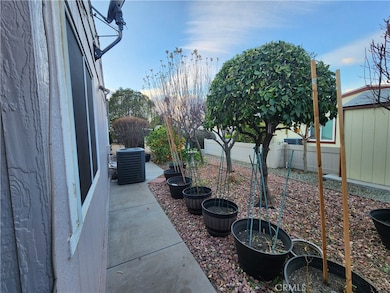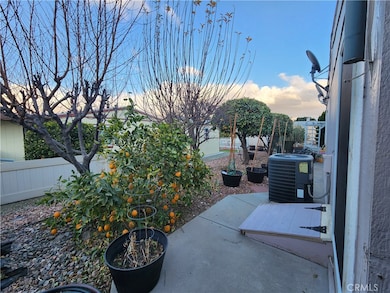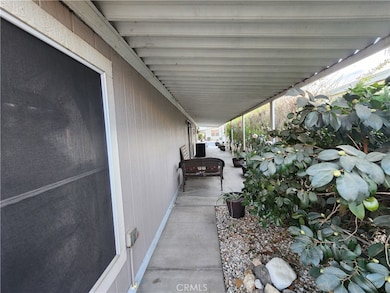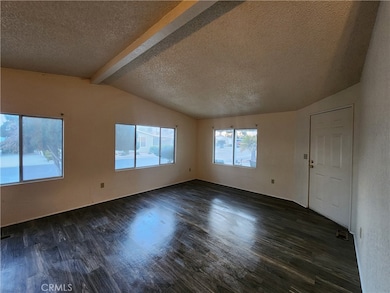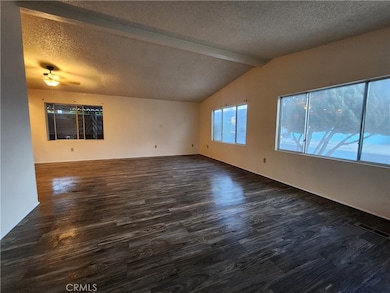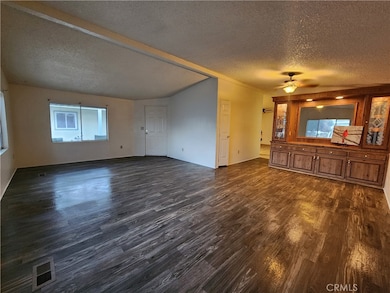Estimated payment $307/month
Highlights
- Spa
- Gated Community
- No HOA
- Active Adult
- Clubhouse
- Tennis Courts
About This Home
Fantastic investment opportunity in a wonderful 55+ community – PRICED TO SELL! This home boasts a spacious floor plan, thoughtfully designed toaccommodate your lifestyle and enhance your living experience. Bring your ideas, style, and tools and turn this into your dream! Step inside to discover newflooring that brings a fresh and modern touch throughout the entire home. The living and dining areas flow seamlessly, providing an ideal space forentertaining or enjoying quiet evenings at home. The abundance of natural light creates a warm and inviting atmosphere that you’ll love coming home to.The property features a covered carport, offering protection from the elements and easy access to your home. In addition, you'll appreciate the extra storageshed, perfect for helping you stay organized and decluttered, allowing you to fully enjoy your new space without any worries. Located within a friendly andengaging community, this home provides you not only a place to live, but a lifestyle filled with activities and connections. Whether you wish to take leisurelystrolls with neighbors or partake in community events, you will find numerous opportunities to make new friends. This home is priced to sell with aMOTIVATED SELLER! Don't miss out, schedule your private tour today!
Listing Agent
ERA Donahoe Realty Brokerage Phone: 619-573-0541 License #01987430 Listed on: 09/01/2025
Property Details
Home Type
- Manufactured Home
Year Built
- Built in 1990
Lot Details
- Density is up to 1 Unit/Acre
- Land Lease of $875 per month
Home Design
- Entry on the 1st floor
Interior Spaces
- 1,440 Sq Ft Home
- 1-Story Property
- Family Room Off Kitchen
Kitchen
- Open to Family Room
- Gas Range
- Dishwasher
Bedrooms and Bathrooms
- 2 Bedrooms
- 2 Full Bathrooms
Laundry
- Laundry Room
- Dryer
- Washer
Parking
- 2 Parking Spaces
- 2 Carport Spaces
- Parking Available
- Automatic Gate
Outdoor Features
- Spa
- Covered Patio or Porch
- Exterior Lighting
- Shed
Mobile Home
- Mobile home included in the sale
- Mobile Home is 24 x 60 Feet
- Manufactured Home
Utilities
- Central Heating and Cooling System
Listing and Financial Details
- Tax Lot MBL
- Tax Tract Number 435
- Assessor Parcel Number 009712236
Community Details
Overview
- Active Adult
- No Home Owners Association
- Foothills Hemet | Phone (951) 652-4410
Amenities
- Clubhouse
- Billiard Room
- Card Room
Recreation
- Tennis Courts
- Community Pool
- Community Spa
Security
- Card or Code Access
- Gated Community
Map
Home Values in the Area
Average Home Value in this Area
Property History
| Date | Event | Price | List to Sale | Price per Sq Ft |
|---|---|---|---|---|
| 11/17/2025 11/17/25 | Price Changed | $49,000 | -2.0% | $34 / Sq Ft |
| 09/01/2025 09/01/25 | For Sale | $50,000 | -- | $35 / Sq Ft |
Source: California Regional Multiple Listing Service (CRMLS)
MLS Number: SW25196476
- 1250 N Kirby St Unit 138
- 1250 N Kirby St Unit 181
- 1250 N Kirby St Unit 241
- 1250 N Kirby St Unit 78
- 1250 N Kirby St Unit 55
- 1250 N Kirby St Unit 43
- 1250 N Kirby St Unit 231
- 1250 N Kirby St Unit 151
- 1250 N Kirby St Unit 149
- 1250 N Kirby St Unit 92
- 1250 N Kirby St Unit 114
- 1250 N Kirby St Unit 240
- 1250 N Kirby St Unit 32
- 1150 N Kirby St Unit 7
- 1150 N Kirby St Unit 72
- 1150 N Kirby St Unit 55
- 2219 El Toro Cir
- 2307 El Toro Cir
- Residence 1 Plan at Kirby Estates
- Residence 3 Plan at Kirby Estates
- 750 N Kirby St
- 3385 Claremont St
- 2424 San Pedro Ave
- 1994 Flores St
- 589 Solano Dr
- 479 Hollyhock Cir
- 1852 Bridle Trail
- 2133 Casita Ct
- 2263 Finch Cir
- 1861 Calle Diablo
- 2770 W Devonshire Ave
- 1188 Don Carlos Ct
- 1112 W Devonshire Ave
- 1106 Don Carlos Ct
- 3800 W Devonshire Ave
- 3058 Shorthorn Dr
- 2842 Hartley Pkwy
- 2098 W Acacia Ave
- 3030 W Acacia Ave
- 2411 W Acacia Ave
