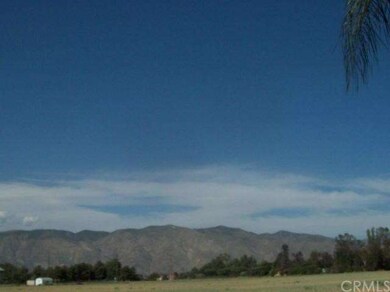
Highlights
- In Ground Pool
- All Bedrooms Downstairs
- 17.63 Acre Lot
- Senior Community
- Gated Community
- View of Hills
About This Home
As of December 2014View of Foothills-A MUST SEE! Original owner custom ordered from Dealer- fully UPGRADED- 3 BEDROOMS-2 FULL BATHS WITH 2 CAR GARAGE ATTACHED. Located in the desirable Foothills of Hemet Community Park. Open floor plan- light and airy throughout. Immaculate and turnkey inside and out. Xtra features include; Entire interior drywalled- unlike other Manufactured Homes. The extended driveway is large enough to fit at least 4 cars or an RV (temporarily).Energy efficient- with an upgraded 4 ton ac unit. Professionally landscaped with automatic sprinklers. This desirable interior location is close to pool area & guest parking. Newer roof installed. Updated kitchen w/island- walk in pantry and lots of cabinets. Indoor laundry with direct garage access. 3rd bedroom has double french doors ( presently-used as a den). This quiet and serene lifestyle resort offers; 2 pools, tennis court, shuffle board, billards, sauna, library, craft room, spa, jacuzzi. Close to parks and recreation, shops, Casino, Diamond Valley Lake and Medical Facilities. Gated Community- appointment required. Buyer to do their due diligence to satisfy self.
Last Agent to Sell the Property
Paula Smith
Vogler Feigen Realty License #00908349 Listed on: 05/29/2014
Property Details
Home Type
- Manufactured Home
Year Built
- Built in 1994
Lot Details
- 17.63 Acre Lot
- Land Lease of $503
HOA Fees
- $503 Monthly HOA Fees
Parking
- 4 Car Attached Garage
Home Design
- Turnkey
- Composition Roof
Interior Spaces
- 1,485 Sq Ft Home
- Carpet
- Views of Hills
- Laundry Room
Kitchen
- Walk-In Pantry
- Gas Oven
- Gas Cooktop
- Free-Standing Range
- Dishwasher
- Disposal
Bedrooms and Bathrooms
- 3 Bedrooms
- All Bedrooms Down
- 2 Full Bathrooms
Pool
- In Ground Pool
- Gunite Pool
- Fence Around Pool
Outdoor Features
- Rain Gutters
Mobile Home
- Mobile home included in the sale
- Mobile Home is 27 x 55 Feet
Utilities
- Forced Air Heating and Cooling System
- Heating System Uses Natural Gas
- Gas Water Heater
- Sewer Paid
Listing and Financial Details
- Tax Lot 184
- Tax Tract Number 435
- Assessor Parcel Number 009715153
Community Details
Overview
- Senior Community
- Foothills Of Hemet Association, Phone Number (951) 652-4410
- Foothills of Hemet | Phone (951) 652-4410
- Foothills
Amenities
- Outdoor Cooking Area
- Sauna
- Clubhouse
- Billiard Room
- Community Storage Space
Recreation
- Tennis Courts
- Community Pool
- Community Spa
Security
- Gated Community
Similar Homes in Hemet, CA
Home Values in the Area
Average Home Value in this Area
Property History
| Date | Event | Price | Change | Sq Ft Price |
|---|---|---|---|---|
| 02/25/2025 02/25/25 | For Sale | $149,900 | +216.9% | $99 / Sq Ft |
| 12/17/2014 12/17/14 | Sold | $47,300 | -14.0% | $32 / Sq Ft |
| 11/13/2014 11/13/14 | Pending | -- | -- | -- |
| 05/29/2014 05/29/14 | For Sale | $55,000 | -- | $37 / Sq Ft |
Tax History Compared to Growth
Agents Affiliated with this Home
-

Seller's Agent in 2025
Kathleen Dempsey
Coldwell Banker Kivett-Teeters
(760) 638-6049
82 Total Sales
-
P
Seller's Agent in 2014
Paula Smith
Vogler Feigen Realty
-
C
Buyer's Agent in 2014
Christina Carlin
Coldwell Banker Kivett-Teeters
(951) 288-7690
93 Total Sales
Map
Source: California Regional Multiple Listing Service (CRMLS)
MLS Number: SW14111834
- 1250 N Kirby St Unit 132
- 1250 N Kirby St Unit 241
- 1250 N Kirby St Unit 226
- 1250 N Kirby St Unit 8
- 1250 N Kirby St Unit 112
- 1250 N Kirby St Unit 240
- 1250 N Kirby St Unit 77
- 1250 N Kirby St Unit 32
- 1250 N Kirby St Unit 138
- 1250 N Kirby St Unit 79
- 1250 N Kirby St Unit 127
- 1250 N Kirby St Unit 78
- 1250 N Kirby St Unit 205
- 1250 N Kirby St Unit 114
- 1150 N Kirby St Unit 104
- 1150 N Kirby St Unit 55
- 1150 N Kirby St Unit 72
- 1150 N Kirby St Unit 7
- 2231 El Rancho Cir
- 2210 El Rancho Cir






