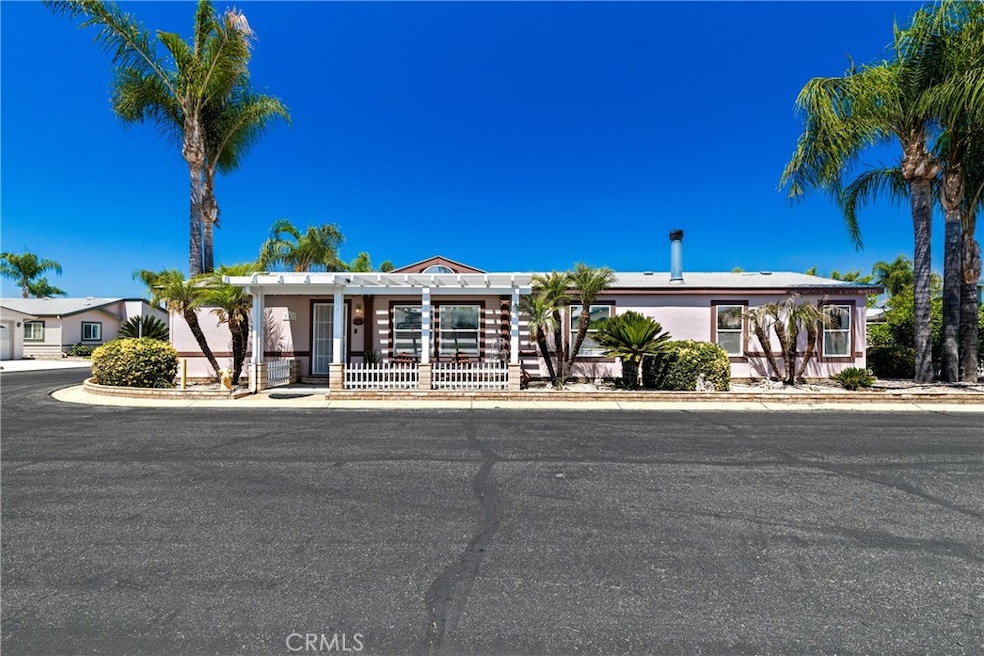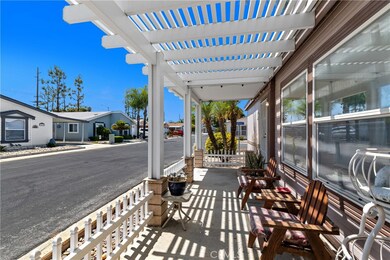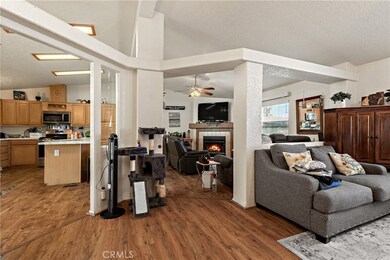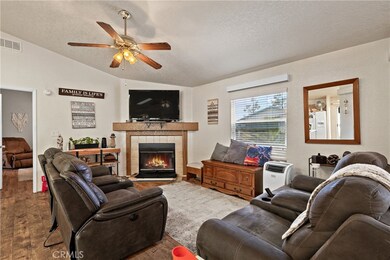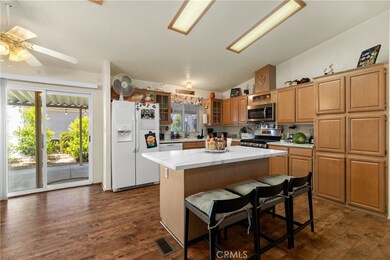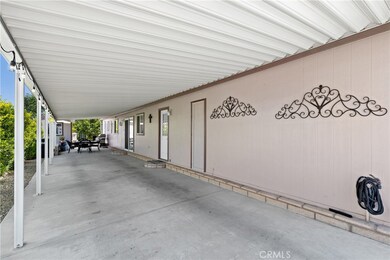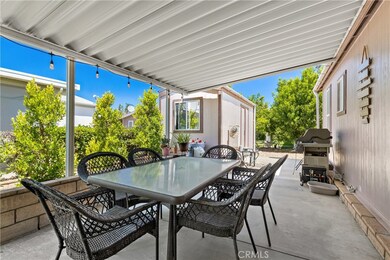Estimated payment $1,031/month
Highlights
- Heated In Ground Pool
- Gated Community
- Mountain View
- Active Adult
- Open Floorplan
- Clubhouse
About This Home
Welcome to the gated 55+ Foothills of Hemet community, where you’ll find this spacious 3 bedroom 2 bathroom 1,848sqft home on a desirable CORNER LOT, filled with natural light, soaring ceilings, and an OPEN-CONCEPT layout perfect for relaxed living. Step inside to a bright and airy living and dining area that has a modern, elegant feel. The open kitchen features a center island and flows seamlessly into a cozy family room with a fireplace-ideal for entertaining or quiet evenings. The primary suite offers a walk-in closet and en-suite bath with dual sinks, soaking tub, and walk-in shower. Two additional bedrooms with new carpet, a second full bath, and a dedicated laundry room are located on the opposite side for added privacy. Outside, enjoy the added storage of a private shed and the spacious feel of a corner lot. The community features a beautiful clubhouse, two pools, sport courts, and a wide range of social activities. With pet restrictions, low taxes, and affordable lot rent, this well-managed, clean, and friendly park is just minutes from shopping and local amenities.
Listing Agent
Team Forss Realty Group Brokerage Phone: 951-302-1492 License #01711806 Listed on: 07/05/2025
Co-Listing Agent
Team Forss Realty Group Brokerage Phone: 951-302-1492 License #02019088
Property Details
Home Type
- Manufactured Home
Year Built
- Built in 2001
Lot Details
- Corner Lot
- Sprinkler System
- Land Lease of $875 per month
Property Views
- Mountain
- Neighborhood
Home Design
- Entry on the 1st floor
- Shingle Roof
Interior Spaces
- 1,848 Sq Ft Home
- 1-Story Property
- Open Floorplan
- High Ceiling
- Ceiling Fan
- Double Pane Windows
- Awning
- Window Screens
- Family Room Off Kitchen
- Living Room
- Storage
- Laundry Room
Kitchen
- Open to Family Room
- Gas Oven
- Gas Range
- Dishwasher
- Kitchen Island
- Pots and Pans Drawers
Flooring
- Carpet
- Laminate
Bedrooms and Bathrooms
- 3 Bedrooms
- Walk-In Closet
- 2 Full Bathrooms
- Dual Vanity Sinks in Primary Bathroom
- Bathtub
- Separate Shower
Parking
- 2 Parking Spaces
- 2 Carport Spaces
- Parking Available
- Automatic Gate
Pool
- Heated In Ground Pool
- Spa
Outdoor Features
- Covered Patio or Porch
- Shed
Location
- Suburban Location
Mobile Home
- Mobile home included in the sale
- Mobile Home is 27 x 66 Feet
Utilities
- Central Heating and Cooling System
- Natural Gas Connected
- Water Heater
- Sewer Paid
- Phone Available
- Cable TV Available
Listing and Financial Details
- Tax Lot 3321
- Assessor Parcel Number 009721414
Community Details
Overview
- Active Adult
- No Home Owners Association
- Foothill of Hemet | Phone (951) 652-4410
- Maintained Community
Amenities
- Clubhouse
- Recreation Room
Recreation
- Pickleball Courts
- Community Pool
- Community Spa
Pet Policy
- Pets Allowed with Restrictions
Security
- Gated Community
Map
Home Values in the Area
Average Home Value in this Area
Property History
| Date | Event | Price | List to Sale | Price per Sq Ft | Prior Sale |
|---|---|---|---|---|---|
| 12/06/2025 12/06/25 | For Sale | $165,000 | 0.0% | $89 / Sq Ft | |
| 12/05/2025 12/05/25 | Off Market | $165,000 | -- | -- | |
| 12/05/2025 12/05/25 | For Sale | $165,000 | 0.0% | $89 / Sq Ft | |
| 12/04/2025 12/04/25 | Off Market | $165,000 | -- | -- | |
| 07/05/2025 07/05/25 | For Sale | $165,000 | +3.1% | $89 / Sq Ft | |
| 04/20/2023 04/20/23 | Sold | $160,000 | +0.1% | $87 / Sq Ft | View Prior Sale |
| 02/13/2023 02/13/23 | Pending | -- | -- | -- | |
| 02/07/2023 02/07/23 | For Sale | $159,900 | -- | $87 / Sq Ft |
Source: California Regional Multiple Listing Service (CRMLS)
MLS Number: SW25150539
- 1250 N Kirby St Unit 138
- 1250 N Kirby St Unit 181
- 1250 N Kirby St Unit 78
- 1250 N Kirby St Unit 55
- 1250 N Kirby St Unit 43
- 1250 N Kirby St Unit 231
- 1250 N Kirby St Unit 77
- 1250 N Kirby St Unit 151
- 1250 N Kirby St Unit 92
- 1250 N Kirby St Unit 127
- 1250 N Kirby St Unit 114
- 1250 N Kirby St Unit 240
- 1250 N Kirby St Unit 32
- 1150 N Kirby St Unit 7
- 1150 N Kirby St Unit 72
- 1150 N Kirby St Unit 55
- 2219 El Toro Cir
- 2307 El Toro Cir
- Residence 1 Plan at Kirby Estates
- Residence 3 Plan at Kirby Estates
- 1844 Paradise Way
- 750 N Kirby St
- 3385 Claremont St
- 2424 San Pedro Ave
- 1994 Flores St
- 479 Hollyhock Cir
- 2286 Callao Ct
- 1861 Calle Diablo
- 2770 W Devonshire Ave
- 1112 W Devonshire Ave
- 487 Louisville St
- 487 Louisville St
- 1106 Don Carlos Ct
- 3800 W Devonshire Ave
- 955 W Devonshire Ave Unit C
- 3058 Shorthorn Dr
- 2842 Hartley Pkwy
- 2098 W Acacia Ave
- 3030 W Acacia Ave
- 2411 W Acacia Ave
