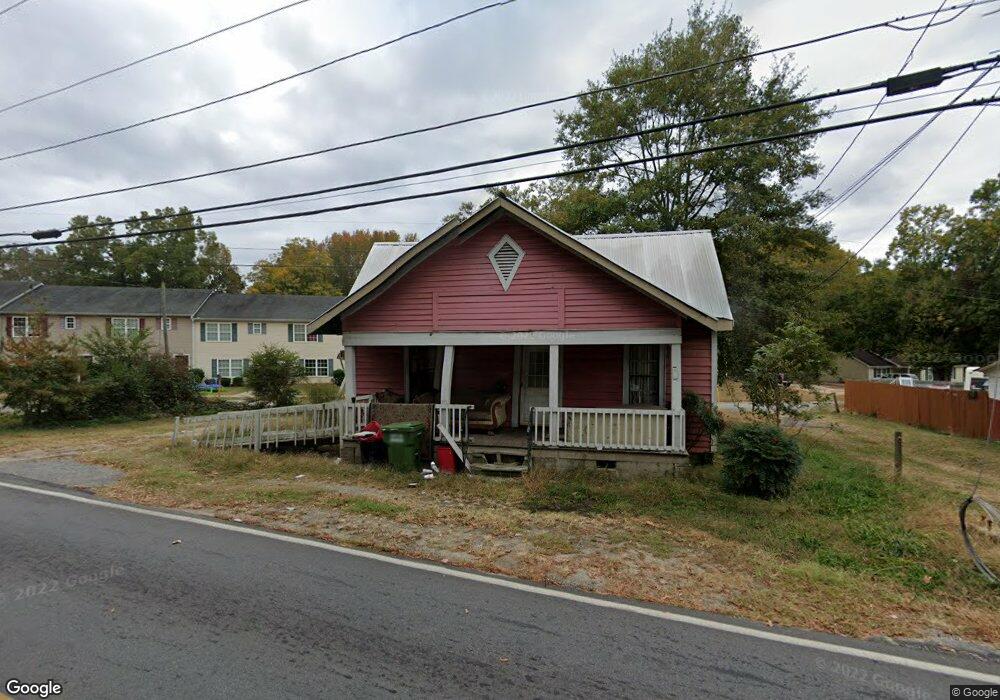1250 S Madison Ave Monroe, GA 30655
Estimated Value: $376,017 - $399,000
3
Beds
3
Baths
1,824
Sq Ft
$212/Sq Ft
Est. Value
About This Home
This home is located at 1250 S Madison Ave, Monroe, GA 30655 and is currently estimated at $387,504, approximately $212 per square foot. 1250 S Madison Ave is a home located in Walton County with nearby schools including Harmony Elementary School, Carver Middle School, and Monroe Area High School.
Ownership History
Date
Name
Owned For
Owner Type
Purchase Details
Closed on
May 12, 2025
Sold by
Nehemiah Construction Llc
Bought by
Edwards Amy Denise and Edwards Thomas Chanch
Current Estimated Value
Home Financials for this Owner
Home Financials are based on the most recent Mortgage that was taken out on this home.
Original Mortgage
$323,200
Outstanding Balance
$321,757
Interest Rate
6.62%
Mortgage Type
New Conventional
Estimated Equity
$65,747
Purchase Details
Closed on
May 30, 2023
Sold by
Pinehurst Homes Llc
Bought by
Nehemiah Construction Llc
Purchase Details
Closed on
Jun 5, 2020
Sold by
Shea William P
Bought by
Pinehurst Homes Llc
Purchase Details
Closed on
Apr 16, 2020
Sold by
Shea William
Bought by
William Shea And Claudette Shea Liv Tr
Purchase Details
Closed on
Feb 6, 2008
Sold by
B & M Diversified Inc
Bought by
Shea William P
Home Financials for this Owner
Home Financials are based on the most recent Mortgage that was taken out on this home.
Original Mortgage
$25,000
Interest Rate
6.17%
Mortgage Type
New Conventional
Purchase Details
Closed on
Feb 4, 1997
Sold by
Thomas Frank Mark
Bought by
B M Diversified Inc
Purchase Details
Closed on
Sep 1, 1987
Bought by
Thomas Frank Mark
Create a Home Valuation Report for This Property
The Home Valuation Report is an in-depth analysis detailing your home's value as well as a comparison with similar homes in the area
Home Values in the Area
Average Home Value in this Area
Purchase History
| Date | Buyer | Sale Price | Title Company |
|---|---|---|---|
| Edwards Amy Denise | -- | -- | |
| Nehemiah Construction Llc | $75,000 | -- | |
| Pinehurst Homes Llc | $75,000 | -- | |
| William Shea And Claudette Shea Liv Tr | -- | -- | |
| Shea William P | $24,000 | -- | |
| B M Diversified Inc | $15,300 | -- | |
| Thomas Frank Mark | $17,500 | -- |
Source: Public Records
Mortgage History
| Date | Status | Borrower | Loan Amount |
|---|---|---|---|
| Open | Edwards Amy Denise | $323,200 | |
| Previous Owner | Shea William P | $25,000 |
Source: Public Records
Tax History Compared to Growth
Tax History
| Year | Tax Paid | Tax Assessment Tax Assessment Total Assessment is a certain percentage of the fair market value that is determined by local assessors to be the total taxable value of land and additions on the property. | Land | Improvement |
|---|---|---|---|---|
| 2024 | $368 | $10,800 | $10,800 | $0 |
| 2023 | $1,372 | $39,240 | $10,800 | $28,440 |
| 2022 | $636 | $17,040 | $9,960 | $7,080 |
| 2021 | $371 | $10,320 | $5,120 | $5,200 |
| 2020 | $373 | $9,400 | $4,560 | $4,840 |
| 2019 | $299 | $7,000 | $2,840 | $4,160 |
| 2018 | $276 | $7,000 | $2,840 | $4,160 |
| 2017 | $287 | $6,840 | $2,840 | $4,000 |
| 2016 | $239 | $5,800 | $2,840 | $2,960 |
| 2015 | $188 | $4,480 | $2,840 | $1,640 |
| 2014 | $190 | $4,400 | $0 | $0 |
Source: Public Records
Map
Nearby Homes
- 1230 S Madison Ave
- 208 1/2 Atha St
- 1328 S Madison Ave
- 132 Victory Dr
- 1107 S Madison Ave
- 206 Walker Dr
- 725 Wheel House Ln Unit B
- 736 Wheel House Ln Unit B
- 736 Wheel House Ln
- 739 Wheel House Ln Unit B
- 739 Wheel House Ln
- 709 S Madison Ave
- 829 Store House Ct Unit C
- 545 Bridgeport Place
- 309 Magnolia Ln
- 833 Store House Ct Unit B
- 838 Store House Ct Unit A
- 838 Store House Ct Unit C
- 845 Store House Ct Unit B
- 1248 S Madison Ave
- 1304 S Madison Ave
- 1251 S Madison Ave
- 1244 S Madison Ave
- 1244 S Madison Ave
- 230 Atha St
- 301 Pannell Rd
- 1240 S Madison Ave
- 227 Atha St
- 1308 S Madison Ave
- 1239 S Madison Ave
- 1308 S Madison Ave
- 214 Atha St
- 223 Atha St
- 1235 S Madison Ave
- 1312 S Madison Ave
- 309 Pannell Rd
- 310 Pannell Rd
- 1231 S Madison Ave
- tract 2 Pannell Rd
