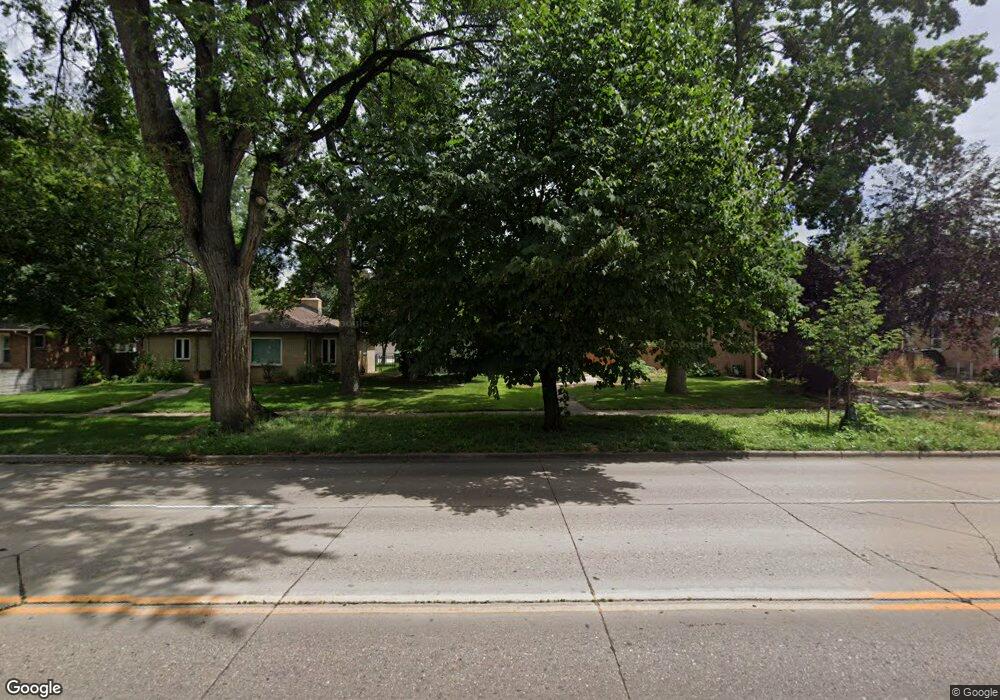1250 S University Blvd Denver, CO 80210
Cory-Merrill NeighborhoodEstimated Value: $899,000 - $1,338,000
3
Beds
2
Baths
2,308
Sq Ft
$467/Sq Ft
Est. Value
About This Home
This home is located at 1250 S University Blvd, Denver, CO 80210 and is currently estimated at $1,078,469, approximately $467 per square foot. 1250 S University Blvd is a home located in Denver County with nearby schools including Cory Elementary School, Merrill Middle School, and South High School.
Ownership History
Date
Name
Owned For
Owner Type
Purchase Details
Closed on
Dec 9, 2021
Sold by
Mullally Darcy L
Bought by
Freimuth Mark Elliott and Freimuth Jillian Kristi
Current Estimated Value
Home Financials for this Owner
Home Financials are based on the most recent Mortgage that was taken out on this home.
Original Mortgage
$813,618
Outstanding Balance
$747,003
Interest Rate
2.98%
Mortgage Type
New Conventional
Estimated Equity
$331,466
Purchase Details
Closed on
Apr 8, 2010
Sold by
Brown Walter E
Bought by
Mullally Darcy L
Purchase Details
Closed on
Mar 30, 2010
Sold by
Mullally Charles J and Mullally Lureen F
Bought by
Brown Walter E
Purchase Details
Closed on
Jul 8, 2004
Sold by
Burton Marshall M and Burton Kristi J
Bought by
Mullally Charles J and Mullally Lureen F
Home Financials for this Owner
Home Financials are based on the most recent Mortgage that was taken out on this home.
Original Mortgage
$170,000
Interest Rate
5.12%
Mortgage Type
Unknown
Purchase Details
Closed on
Feb 28, 1997
Sold by
Waldo Jock A and Waldo Billie H
Bought by
Burton Marshall M and Burton Kristi J
Home Financials for this Owner
Home Financials are based on the most recent Mortgage that was taken out on this home.
Original Mortgage
$192,510
Interest Rate
7.25%
Purchase Details
Closed on
Oct 28, 1993
Sold by
Walton Kevin F and Walton Christine P
Bought by
Waldo Jock A and Waldo Billie H
Home Financials for this Owner
Home Financials are based on the most recent Mortgage that was taken out on this home.
Original Mortgage
$151,200
Interest Rate
6.96%
Create a Home Valuation Report for This Property
The Home Valuation Report is an in-depth analysis detailing your home's value as well as a comparison with similar homes in the area
Home Values in the Area
Average Home Value in this Area
Purchase History
| Date | Buyer | Sale Price | Title Company |
|---|---|---|---|
| Freimuth Mark Elliott | $904,020 | First American Title | |
| Mullally Darcy L | $390,000 | None Available | |
| Brown Walter E | $390,000 | None Available | |
| Mullally Charles J | $393,750 | Land Title Guarantee Company | |
| Burton Marshall M | $240,000 | Land Title | |
| Waldo Jock A | $168,000 | -- |
Source: Public Records
Mortgage History
| Date | Status | Borrower | Loan Amount |
|---|---|---|---|
| Open | Freimuth Mark Elliott | $813,618 | |
| Previous Owner | Mullally Charles J | $170,000 | |
| Previous Owner | Burton Marshall M | $192,510 | |
| Previous Owner | Waldo Jock A | $151,200 |
Source: Public Records
Tax History Compared to Growth
Tax History
| Year | Tax Paid | Tax Assessment Tax Assessment Total Assessment is a certain percentage of the fair market value that is determined by local assessors to be the total taxable value of land and additions on the property. | Land | Improvement |
|---|---|---|---|---|
| 2024 | $5,689 | $71,830 | $35,130 | $36,700 |
| 2023 | $5,566 | $71,830 | $35,130 | $36,700 |
| 2022 | $3,243 | $40,780 | $36,430 | $4,350 |
| 2021 | $3,243 | $41,960 | $37,480 | $4,480 |
| 2020 | $3,262 | $43,970 | $29,590 | $14,380 |
| 2019 | $3,171 | $43,970 | $29,590 | $14,380 |
| 2018 | $2,811 | $36,340 | $27,810 | $8,530 |
| 2017 | $2,803 | $36,340 | $27,810 | $8,530 |
| 2016 | $2,800 | $34,330 | $25,257 | $9,073 |
| 2015 | $2,682 | $34,330 | $25,257 | $9,073 |
| 2014 | $2,956 | $35,590 | $21,962 | $13,628 |
Source: Public Records
Map
Nearby Homes
- 1296 S York St
- 1352 S University Blvd
- 1280 S Gaylord St
- 1305 S Gaylord St
- 1208 S Elizabeth St
- 1250 S Vine St
- 1208 S Vine St
- 1366 S Vine St
- 1158 S Vine St
- 1410 S Elizabeth St
- 1476 S Josephine St
- 1100 S Elizabeth St
- 1414 S Vine St
- 1466 S Gaylord St
- 1035 S Josephine St
- 1491 S York St
- 1214 S Fillmore St
- 1520 S University Blvd
- 1021 S Columbine St
- 1518 S Columbine St
- 1260 S University Blvd
- 1240 S University Blvd
- 1266 S University Blvd
- 1234 S University Blvd
- 1253 S Josephine St
- 1272 S University Blvd
- 1241 S Josephine St
- 1247 S Josephine St
- 1265 S Josephine St
- 1226 S University Blvd
- 1269 S Josephine St
- 1282 S University Blvd
- 1218 S University Blvd
- 1225 S Josephine St
- 1241 S University Blvd
- 1235 S University Blvd
- 1283 S Josephine St
- 1247 S University Blvd
- 1267 S University Blvd
- 1259 S University Blvd
