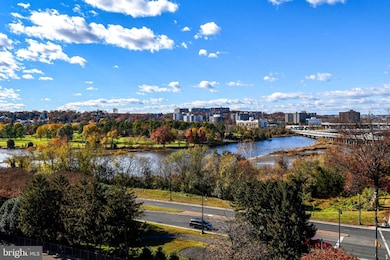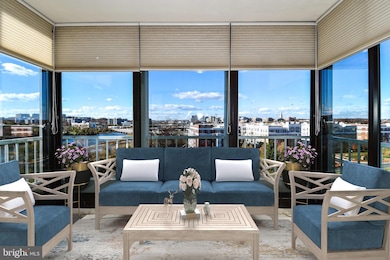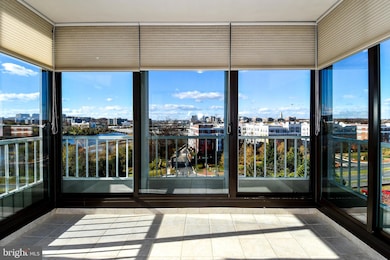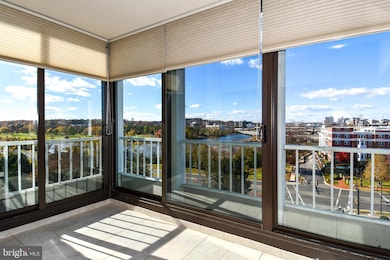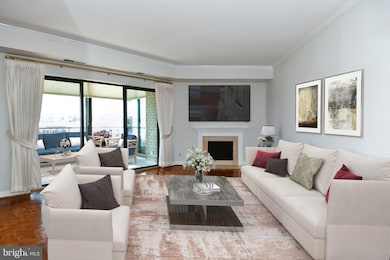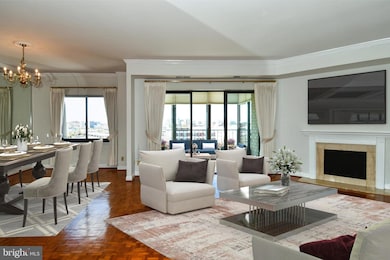Porto Vecchio 1250 S Washington St Unit 816 Floor 8 Alexandria, VA 22314
Old Town NeighborhoodEstimated payment $6,066/month
Highlights
- 200 Feet of Waterfront
- Fitness Center
- City View
- Pier or Dock
- Transportation Service
- Traditional Floor Plan
About This Home
Bring all reasonable offers and make this home yours by year end! If you love beautiful sunsets and open views, you’ll feel right at home in this inviting two-bedroom residence in prestigious Porto Vecchio. Experience refined living with unobstructed vistas from every room. All windows and doors have been replaced, ensuring energy efficiency and a serene retreat from the bustle of daily life. Enjoy quiet evenings by the wood-burning fireplace or morning coffee in the sun-filled enclosed solarium. Freshly painted and with new carpet, this one-level home blends comfort with timeless appeal. The spacious living room with wood-burning fireplace flows seamlessly into the dining area, perfect for entertaining. Both the kitchen and primary bath were thoughtfully remodeled by Alexandria Kitchen & Bath, blending timeless style with modern convenience. Additional highlights include a versatile second bedroom or office with built-in cabinetry, a second full bath, excellent closet space, two side by side garage spaces (#71 & #72), and a storage bin in the garage. This residence represents exceptional value in Old Town Alexandria’s premier luxury waterfront building. Porto Vecchio offers resort-style living with unmatched amenities: private transportation service, on-site management, elegant party rooms, renovated fitness centers, security, and a warm, welcoming community. Outdoor enthusiasts will enjoy the private tennis court, kayak dock, and riverside pool. Don’t miss the chance to make Porto Vecchio your new home—where every day feels like a getaway.
Listing Agent
(703) 785-5619 marytaylor@mcenearney.com Corcoran McEnearney License #0225089770 Listed on: 11/12/2025

Open House Schedule
-
Sunday, November 30, 20251:00 to 3:00 pm11/30/2025 1:00:00 PM +00:0011/30/2025 3:00:00 PM +00:00If you love beautiful sunsets and open views you’ll feel right at home in this inviting two-bedroom residence in prestigious Porto Vecchio. Experience refined living with unobstructed vistas from every room. All windows and doors have been replaced, ensuring energy efficiency and a serene retreat from the bustle of daily life. Enjoy quiet evenings by the wood-burning fireplace or morning coffee in the sun-filled enclosed solarium. Freshly painted and with new carpet! Stop by!Add to Calendar
Property Details
Home Type
- Condominium
Est. Annual Taxes
- $6,797
Year Built
- Built in 1985
Lot Details
- Extensive Hardscape
- Property is in excellent condition
HOA Fees
- $1,386 Monthly HOA Fees
Parking
- Assigned Parking Garage Space
- Lighted Parking
- Side Facing Garage
- Garage Door Opener
- Secure Parking
Property Views
- Scenic Vista
Home Design
- Mediterranean Architecture
- Entry on the 8th floor
Interior Spaces
- 1,236 Sq Ft Home
- Property has 1 Level
- Traditional Floor Plan
- Crown Molding
- Wood Burning Fireplace
- Entrance Foyer
- Living Room
- Dining Room
- Solarium
Kitchen
- Galley Kitchen
- Built-In Oven
- Built-In Range
- Built-In Microwave
- Dishwasher
- Disposal
Flooring
- Wood
- Carpet
Bedrooms and Bathrooms
- 2 Main Level Bedrooms
- En-Suite Bathroom
- Walk-In Closet
- 2 Full Bathrooms
Laundry
- Laundry in unit
- Stacked Washer and Dryer
Home Security
- Home Security System
- Exterior Cameras
Accessible Home Design
- Accessible Elevator Installed
Outdoor Features
- Water Access
- River Nearby
- Exterior Lighting
- Outdoor Grill
Utilities
- Heat Pump System
- Natural Gas Water Heater
Listing and Financial Details
- Assessor Parcel Number 50459120
Community Details
Overview
- Association fees include common area maintenance, exterior building maintenance, gas, management, pier/dock maintenance, pool(s), reserve funds, sauna, sewer, snow removal, trash, water
- Mid-Rise Condominium
- Porto Vecchio Community
- Porto Vecchio Subdivision
- Property Manager
Amenities
- Transportation Service
- Party Room
- Community Storage Space
Recreation
- Pier or Dock
Pet Policy
- Limit on the number of pets
- Pet Size Limit
Security
- Carbon Monoxide Detectors
Map
About Porto Vecchio
Home Values in the Area
Average Home Value in this Area
Tax History
| Year | Tax Paid | Tax Assessment Tax Assessment Total Assessment is a certain percentage of the fair market value that is determined by local assessors to be the total taxable value of land and additions on the property. | Land | Improvement |
|---|---|---|---|---|
| 2025 | $6,887 | $598,940 | $168,977 | $429,963 |
| 2024 | $6,887 | $598,940 | $168,977 | $429,963 |
| 2023 | $6,393 | $575,904 | $162,478 | $413,426 |
| 2022 | $5,767 | $519,556 | $145,069 | $374,487 |
| 2021 | $5,767 | $519,556 | $145,069 | $374,487 |
| 2020 | $5,910 | $519,556 | $145,069 | $374,487 |
| 2019 | $5,871 | $519,556 | $145,069 | $374,487 |
| 2018 | $5,871 | $519,556 | $145,069 | $374,487 |
| 2017 | $5,871 | $519,556 | $145,069 | $374,487 |
| 2016 | $5,410 | $504,156 | $145,069 | $359,087 |
| 2015 | $4,813 | $461,470 | $131,881 | $329,589 |
| 2014 | $4,813 | $461,470 | $131,881 | $329,589 |
Property History
| Date | Event | Price | List to Sale | Price per Sq Ft |
|---|---|---|---|---|
| 11/12/2025 11/12/25 | For Sale | $779,000 | -- | $630 / Sq Ft |
Purchase History
| Date | Type | Sale Price | Title Company |
|---|---|---|---|
| Deed | $333,000 | -- | |
| Deed | $225,000 | -- |
Mortgage History
| Date | Status | Loan Amount | Loan Type |
|---|---|---|---|
| Open | $230,000 | No Value Available | |
| Previous Owner | $180,000 | No Value Available |
Source: Bright MLS
MLS Number: VAAX2051734
APN: 083.03-0A-0816
- 1250 S Washington St Unit 116
- 726 S Fayette St Unit 21
- 625 S Saint Asaph St
- 621 S Saint Asaph St
- 729 S Fayette St
- 607 S Saint Asaph St
- 714 Gibbon St
- 622 S Henry St
- 210 Gibbon St
- 1792 Duffield Ln
- 16 Wharf St
- 602 Fords Landing Way
- 421 S Columbus St
- 411 S Saint Asaph St
- 6038 Fort Hunt Rd
- 411 S Columbus St Unit 8
- 510 Wolfe St
- 6039 Edgewood Terrace
- 209 Wolfe St
- 310 S Alfred St
- 750 Thornton Way
- 922 S Washington St Unit 102
- 801 S Pitt St Unit 226
- 620 Jefferson St
- 618 S Pitt St
- 600 S Washington St
- 16 Franklin St
- 1814 Duffield Ln
- 507 S Fayette St
- 5860 Cameron Run Terrace
- 700 Duke St Unit FL2-ID769
- 700 Duke St Unit FL2-ID768
- 700 Duke St Unit FL1-ID770
- 700 Duke St Unit FL1-ID767
- 1010 Duke St Unit 150
- 221 S Alfred St Unit 2B
- 221 S Alfred St Unit 3A
- 800 John Carlyle St
- 5982 Richmond Hwy
- 217 S Patrick St

