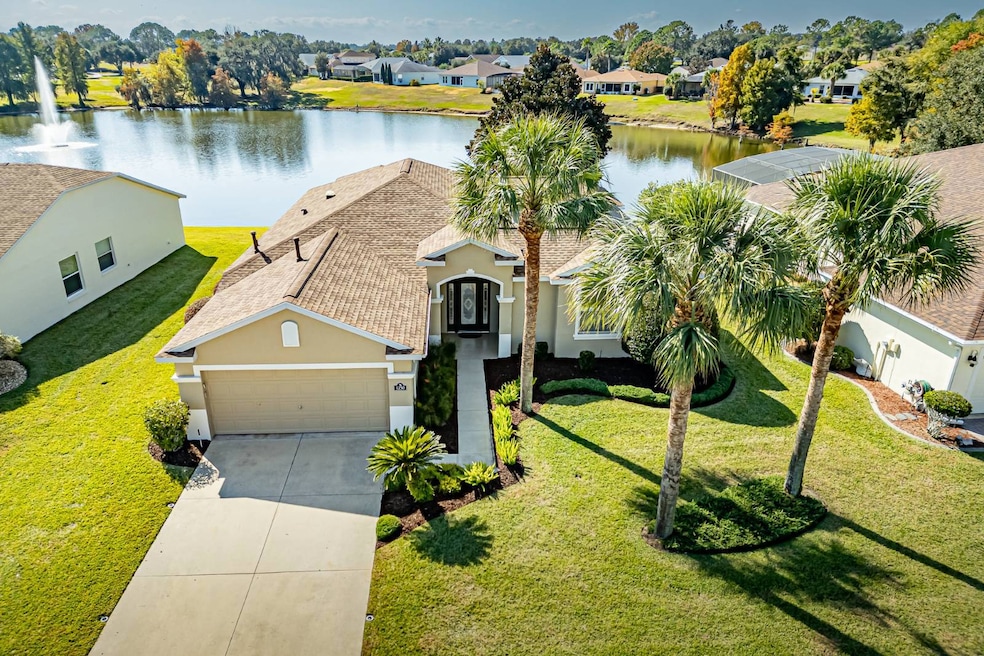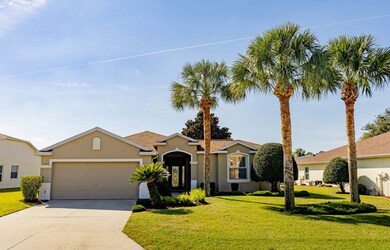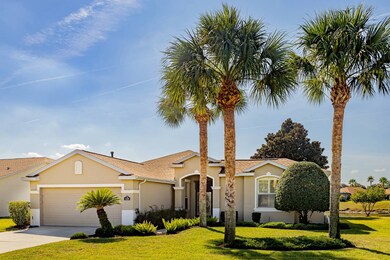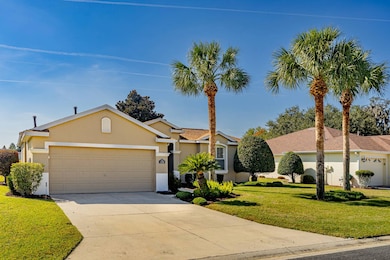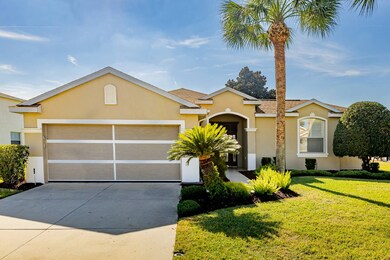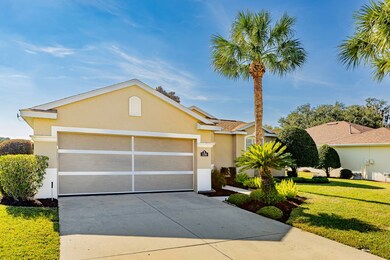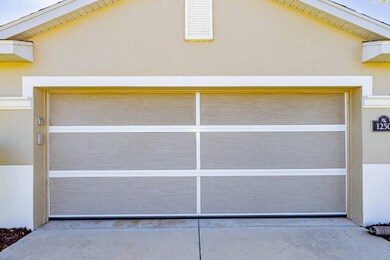
Estimated payment $2,069/month
Highlights
- Fitness Center
- Active Adult
- Pond View
- Home fronts a pond
- Gated Community
- Clubhouse
About This Home
SUMMERGLEN GOLF COURSE COMMUNITY Lot 18. WATER VIEW! TURNKEY! Seperate Guest Suite (Casita). This absolutely gorgeous 2004 Miramar III model is a 3-bedroom 3-bath home with so much customization that you will be in awe. This custom updated home is so unique from any other home you will see. The CUSTOM WOODWORK throughout is just gorgeous. CROWN MOLDING in every room, along with custom 5-inch baseboards, carved wood door and window toppers, along with PLANTATION SHUTTERS in every room. Walk in to the main home and feel like you are part of a magazine cover. It all starts when you walk thru the front door of the home & enter a beautiful large private court yard with newly screened birdcage. To your right, you enter the guest suite (casita) w/full bath, walk in closet, large living & sleep area with murphy bed and w/Laminate wood floors. The bath has one sink with GRANITE countertop, walk-in shower, and an exit door to the court yard for convenience. Across the court yard you enter the main living area either through the main interior entrance door or through sliding glass doors to the master suite. The master suite includes a custom bath with walk-in closet, walk-in shower, dual sinks with GRANITE counters, and a private water closet. A 2nd bedroom & full bath in the main house are made private by a custom barn door that turns this into a private suite for guests. The large kitchen w/like new STAINLESS appliances has GRANITE counters, privacy to the living room or open the shutters to be part of the living area. The kitchen has been customized with real wood cabinets from floor to ceiling. Even the refrigerator looks like part of the cabinetry. Solar tube provides bright natural lighting. Off the kitchen is a dining area looking out to the front court yard. The built in wall cabinet is uniquely builtin to the wall niches. The living room is so spacious that you could make part of it a small dining area if needed. Built in cabinetry over the GAS FIREPLACE to include the mantle is just spectacular to see. The sliding glass doors take you out to the newly screened lanai area overlooking the beautiful pond with fountain. The laundry room, which includes washer and dryer, also has custom-built wood cabinets for lots of extra storage. The garage includes a great screen that operates just like the main garage door. No getting out of your vehicle to open and close. Home includes a new water softener located in the garage, the roof is a 2022. Recently painted exterior, and freshened landscaping. Beautiful wood laminate flooring throughout the majority of the home and tile in kitchen, baths, and laundry room. HOA fee includes mowing/edging of yard, garbage pickup including recycling, Spectrum Bronze Tier 1 TV and 100 Mbps internet, as well as access to all amenities. Did I mention ALL of the community amenities? All this and more located in an active, gated community featuring club house with lounge area, restaurant and meeting rooms, tons of activities & 70 clubs plus bocce ball, pickleball, tennis courts, softball, heated pool & spa, RV parking, dog parks, and tons more! All of that along with a $30 food and beverage Credit to be used at the new Community Restaurant, "Tavern at the Glen". Owner is offering a 1-year home warranty. Owner says sell it all - furniture and all appliances included - TURNKEY!
Property Details
Home Type
- Multi-Family
Est. Annual Taxes
- $4,271
Year Built
- Built in 2004 | Remodeled in 2010
Lot Details
- 8,712 Sq Ft Lot
- Home fronts a pond
- Cul-De-Sac
- Sprinkler System
Parking
- 2 Car Attached Garage
Home Design
- Property Attached
- Asphalt Roof
- Block Exterior
- Stucco
Interior Spaces
- 1,875 Sq Ft Home
- 1-Story Property
- Furnished
- 1 Fireplace
- Entrance Foyer
- Living Room
- Dining Room
- Screened Porch
- Pond Views
Kitchen
- Galley Kitchen
- Oven
- Microwave
- Dishwasher
- Stainless Steel Appliances
- Disposal
Flooring
- Wood
- Stone
Bedrooms and Bathrooms
- 3 Bedrooms
- En-Suite Primary Bedroom
- Walk-In Closet
- 3 Full Bathrooms
Laundry
- Laundry Room
- Dryer
- Washer
Outdoor Features
- Patio
Utilities
- Zoned Heating and Cooling System
- Heat Pump System
- Heating System Uses Natural Gas
Community Details
Overview
- Active Adult
- Property has a Home Owners Association
- Summerglen Owners' Association, Inc Association
- Summerglen Golf Community Community
Recreation
- Tennis Courts
- Fitness Center
- Community Pool
Additional Features
- Clubhouse
- Gated Community
Map
Home Values in the Area
Average Home Value in this Area
Tax History
| Year | Tax Paid | Tax Assessment Tax Assessment Total Assessment is a certain percentage of the fair market value that is determined by local assessors to be the total taxable value of land and additions on the property. | Land | Improvement |
|---|---|---|---|---|
| 2024 | $4,271 | $243,548 | -- | -- |
| 2023 | $4,143 | $221,407 | $0 | $0 |
| 2022 | $3,682 | $201,279 | $0 | $0 |
| 2021 | $3,341 | $189,005 | $26,937 | $162,068 |
| 2020 | $3,048 | $166,346 | $24,800 | $141,546 |
| 2019 | $3,060 | $165,280 | $25,800 | $139,480 |
| 2018 | $2,916 | $163,152 | $28,700 | $134,452 |
| 2017 | $2,848 | $158,423 | $28,700 | $129,723 |
| 2016 | $2,801 | $154,629 | $0 | $0 |
| 2015 | $2,930 | $160,035 | $0 | $0 |
| 2014 | $2,740 | $156,704 | $0 | $0 |
Property History
| Date | Event | Price | List to Sale | Price per Sq Ft |
|---|---|---|---|---|
| 11/19/2025 11/19/25 | For Sale | $325,000 | -- | $174 / Sq Ft |
Purchase History
| Date | Type | Sale Price | Title Company |
|---|---|---|---|
| Warranty Deed | $150,000 | 1St Quality Title Llc | |
| Warranty Deed | $188,900 | -- |
About the Listing Agent

I have 11+ years in the Real Estate industry. I love working with both buyers and sellers and take away a special joy when a deal closes and the client is happy after the deal closes. I take pride in making sure my clients are taken care of throughout the whole buying/selling process. I go as far as moving household goods to storage for my sellers to making sure a buyer moves in to a clean and sparkling house. I am a multi-million dollar producer and have closed hundreds of real estate
Jodi's Other Listings
Source: My State MLS
MLS Number: 11608515
APN: 4464-001-018
- 15338 SW 14th Avenue Rd
- 15235 SW 14th Avenue Rd
- 15239 SW 15th Terrace Rd
- 15304 SW 15th Terrace Rd
- 15541 SW 11th Terrace Rd
- 15598 SW 11th Terrace Rd
- TDB SW 156th St
- 15092 SW 14th Avenue Rd
- 15538 SW 13th Cir
- 15657 SW 11th Terrace Rd
- 15691 SW 11th Court Rd
- 15692 SW 11th Court Rd
- 15694 SW 16th Avenue Rd
- 15596 SW 13th Cir
- 1683 SW 156th Ln
- 1707 SW 155th Place Rd
- 15705 SW 16th Terrace
- 1708 SW 155th Place Rd
- 15692 SW 16th Terrace
- 1706 SW 156th Ln
- 1679 SW 156th Ln
- 4034 SW 157th Place Rd
- 15441 SW 22nd Court Rd
- 16147 SW 17th Ave
- 15593 SW 23rd Court Rd
- 15849 SW 23rd Court Rd
- 1686 SW 162nd St
- 405 Marion Oaks Ln
- 449 Marion Oaks Ln
- 14935 SW 24th Cir
- 529 Marion Oaks Ln
- 15034 SW 24th Cir
- 16040 SW 21st Ct
- 2640 SW 153rd Place Rd
- 2578 SW 155th Ln
- 2600 SW 152nd Ln
- 2540 SW 156th Lane Rd
- 16262 SW 21st Terrace Rd
- 2679 SW 154th Place Rd
- 14587 SW 25th Terrace
