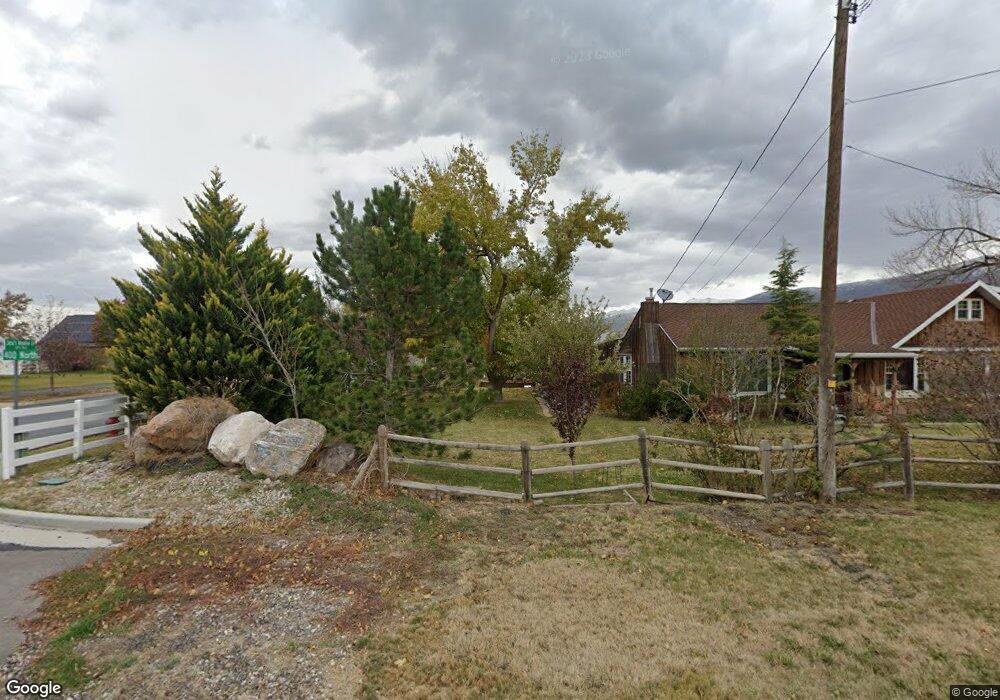1250 W 400 N West Bountiful, UT 84087
Estimated Value: $674,000 - $1,011,000
5
Beds
3
Baths
3,697
Sq Ft
$228/Sq Ft
Est. Value
About This Home
This home is located at 1250 W 400 N, West Bountiful, UT 84087 and is currently estimated at $842,500, approximately $227 per square foot. 1250 W 400 N is a home with nearby schools including West Bountiful Elementary School, Bountiful Junior High School, and Viewmont High School.
Create a Home Valuation Report for This Property
The Home Valuation Report is an in-depth analysis detailing your home's value as well as a comparison with similar homes in the area
Home Values in the Area
Average Home Value in this Area
Tax History Compared to Growth
Tax History
| Year | Tax Paid | Tax Assessment Tax Assessment Total Assessment is a certain percentage of the fair market value that is determined by local assessors to be the total taxable value of land and additions on the property. | Land | Improvement |
|---|---|---|---|---|
| 2025 | $6,099 | $574,162 | $383,180 | $190,982 |
| 2024 | $6,160 | $477,399 | $273,244 | $204,155 |
| 2023 | $6,008 | $460,350 | $306,342 | $154,007 |
| 2022 | $6,058 | $862,000 | $545,911 | $316,089 |
| 2021 | $5,118 | $606,000 | $445,520 | $160,480 |
| 2020 | $4,393 | $530,000 | $352,762 | $177,238 |
| 2019 | $4,364 | $530,000 | $316,011 | $213,989 |
| 2018 | $4,040 | $456,001 | $289,077 | $166,924 |
| 2016 | $3,435 | $258,587 | $191,145 | $67,442 |
| 2015 | $3,321 | $240,162 | $191,145 | $49,017 |
| 2014 | $3,606 | $266,495 | $191,145 | $75,350 |
| 2013 | -- | $248,968 | $127,445 | $121,523 |
Source: Public Records
Map
Nearby Homes
- 280 N 1100 W
- Carson Plan at Amberly Place
- 2050 Farmhouse Plan at Amberly Place
- Pasadena Plan at Amberly Place
- Portland Plan at Amberly Place
- 825 W 1320 N
- 1084 W Audrey Ln Unit 20
- 1084 W Audrey Ln
- 767 W 220 N
- Swiss 2 - Urban Plan at The Audrey - theAUDREY
- Swiss 3 - Urban Plan at The Audrey - theAUDREY
- Swiss 1 - Cottage Plan at The Audrey - theAUDREY
- Swiss 4 - Cottage Plan at The Audrey - theAUDREY
- Swiss 2 - Cottage Plan at The Audrey - theAUDREY
- Swiss 3 - Cottage Plan at The Audrey - theAUDREY
- Swiss 4 - Urban Plan at The Audrey - theAUDREY
- Swiss 1 - Urban Plan at The Audrey - theAUDREY
- 1075 W Audrey Ln Unit 6
- 1067 W Audrey Ln Unit 8
- 988 W 1950 N Unit 134
- 650 Jessis Meadow Dr
- 1200 W 400 N
- 575 Jessis Meadow Dr
- 1197 Jessis Meadow Cir
- 605 Jessis Meadow Dr
- 1177 Jessis Meadow Cir
- 1217 Jessis Meadow Cir
- 535 Jessis Meadow Dr Unit 4
- 655 Jessis Meadow Dr
- 535 Jessis Meadow Dr
- 695 Jessis Meadow Dr W
- 505 Jessis Meadow Dr
- 1173 Jessis Meadow Cir
- 1254 W 400 N
- 695 Jessis Meadow Dr
- 1226 W 400 N
- 1200 Jessis Meadow Cir
- 1222 Jessis Meadow Cir
- 465 Jessis Meadow Dr
- 725 Jessis Meadow Dr
