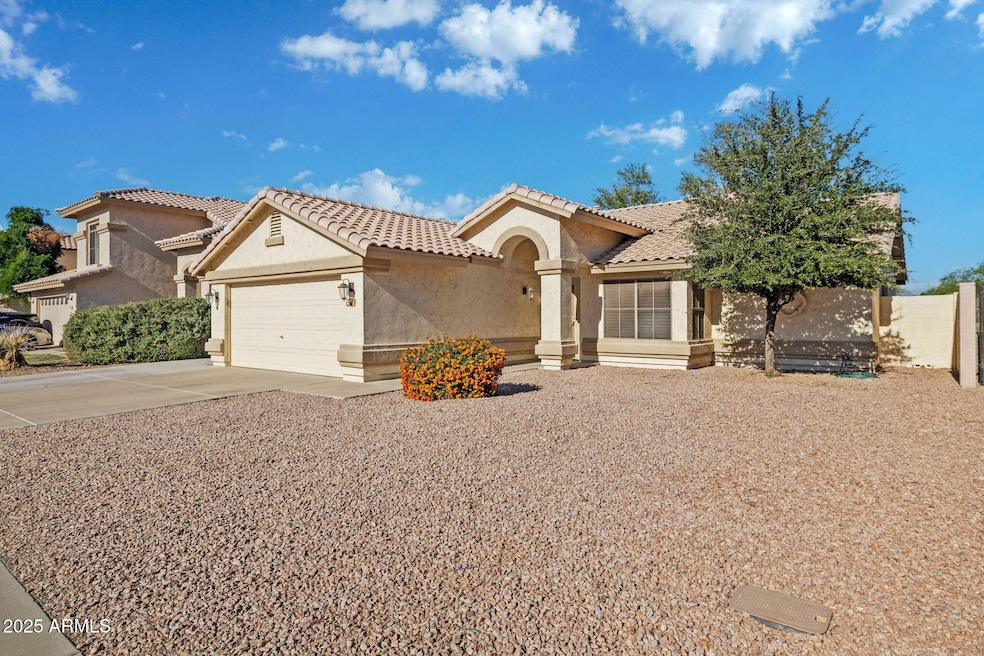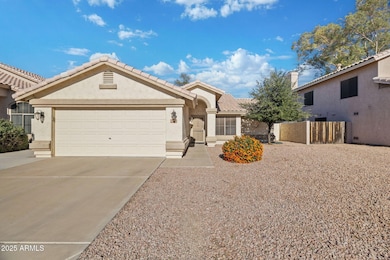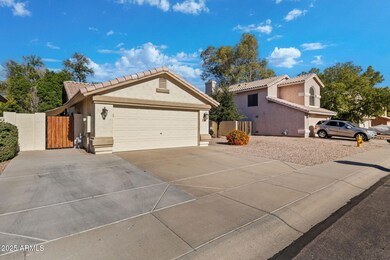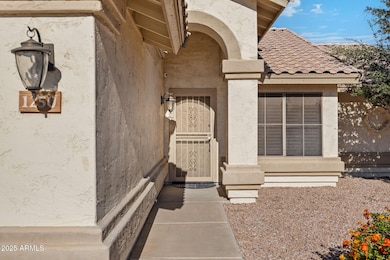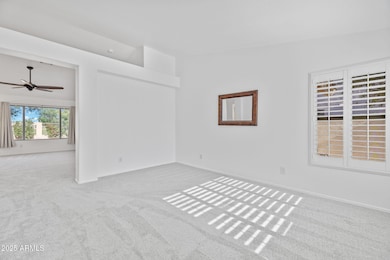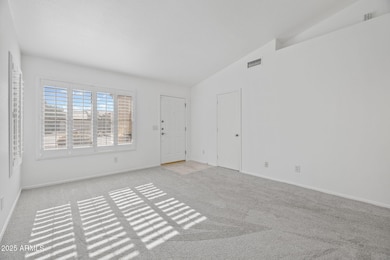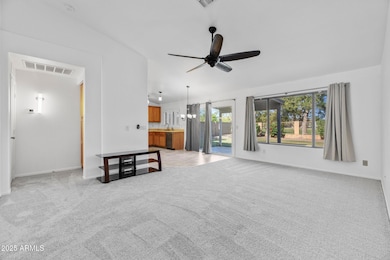1250 W Canary Way Chandler, AZ 85286
Clemente Ranch NeighborhoodHighlights
- Private Yard
- Covered Patio or Porch
- Tile Flooring
- Robert and Danell Tarwater Elementary School Rated A
- Plantation Shutters
- Outdoor Storage
About This Home
Welcome home to this beautifully updated property in the heart of Chandler! This charming residence features brand-new carpet, fresh interior paint, new ceiling fans, plantation shutters, and new flooring throughout. The kitchen shines with a brand-new gas stove, perfect for those who love to cook. Enjoy a spacious backyard that opens to a large greenbelt common area, offering both privacy and a peaceful view. This home has been lovingly maintained, and it truly shows in every detail. Conveniently located near top-rated schools, shopping, dining, and freeway access — this is the perfect place to call home!
Listing Agent
MMRE Advisors Brokerage Email: pm@mmreadvisors.com License #SA680889000 Listed on: 11/08/2025
Home Details
Home Type
- Single Family
Est. Annual Taxes
- $1,915
Year Built
- Built in 1994
Lot Details
- 6,978 Sq Ft Lot
- Desert faces the front of the property
- Wrought Iron Fence
- Block Wall Fence
- Front and Back Yard Sprinklers
- Private Yard
- Grass Covered Lot
Parking
- 2 Car Garage
Home Design
- Wood Frame Construction
- Tile Roof
- Stucco
Interior Spaces
- 1,539 Sq Ft Home
- 1-Story Property
- Ceiling Fan
- Plantation Shutters
Kitchen
- Built-In Microwave
- Laminate Countertops
Flooring
- Carpet
- Tile
Bedrooms and Bathrooms
- 3 Bedrooms
- Primary Bathroom is a Full Bathroom
- 2 Bathrooms
Laundry
- Dryer
- Washer
Outdoor Features
- Covered Patio or Porch
- Outdoor Storage
Schools
- Robert And Danell Tarwater Elementary School
- Bogle Junior High School
- Hamilton High School
Utilities
- Central Air
- Heating System Uses Natural Gas
Listing and Financial Details
- Property Available on 11/10/25
- $20 Move-In Fee
- 12-Month Minimum Lease Term
- $100 Application Fee
- Tax Lot 100
- Assessor Parcel Number 303-35-258
Community Details
Overview
- Property has a Home Owners Association
- Trestle Management G Association, Phone Number (480) 422-0888
- Built by Shea
- Clemente Ranch Parcel 12 Subdivision
Pet Policy
- No Pets Allowed
Map
Source: Arizona Regional Multiple Listing Service (ARMLS)
MLS Number: 6944895
APN: 303-35-258
- 1403 W Goldfinch Way
- 1055 W Diamondback Dr
- 2981 S Sean Dr
- 1070 W Lark Dr
- 1162 W Bluebird Dr
- 1477 W Lark Dr
- 1133 W Sparrow Dr
- 1222 W Honeysuckle Ln
- 3201 S Horizon Place
- 821 W Oriole Way
- 2841 S Nolina Place
- 1414 W Swan Ct
- 1770 W Hawk Way
- 1635 W Wisteria Dr
- 974 W Desert Broom Ct
- 1419 W Homestead Ct
- 2073 S Navajo Ct
- 634 W Goldfinch Way
- 1811 W Wisteria Dr
- 3235 S Purple Sage Dr
- 1362 W Roadrunner Dr
- 1350 W Javelina Dr
- 2406 S Navajo Way
- 1302 W Honeysuckle Ln
- 1091 W Kingbird Dr
- 763 W Canary Way
- 1167 W Swan Dr
- 1447 W Swan Ct
- 2750 S Nolina Place
- 1158 W Swan Dr
- 825 W Queen Creek Rd
- 1695 W Macaw Dr
- 703 W Canary Way
- 1403 W Homestead Ct
- 1203 W Flamingo Ct
- 705 W Queen Creek Rd Unit 2194
- 705 W Queen Creek Rd Unit 1207
- 602 W Canary Way
- 1873 W Falcon Dr
- 2221 S Holguin Way
