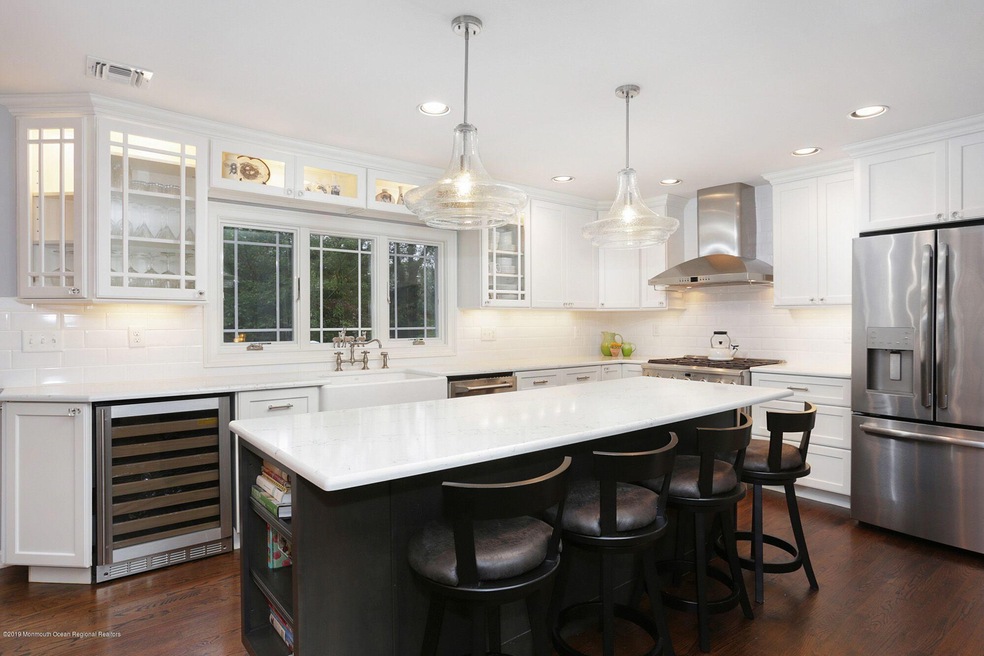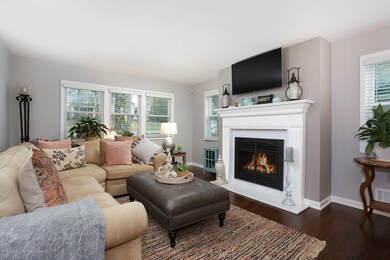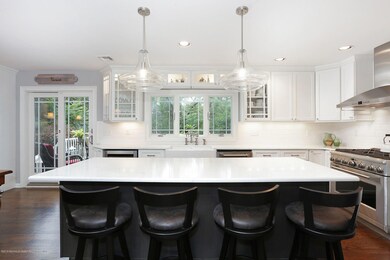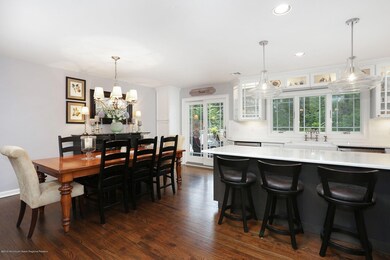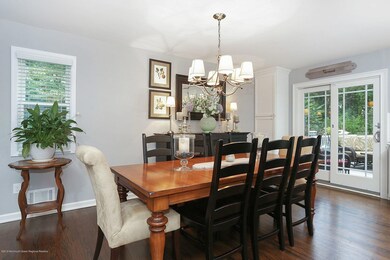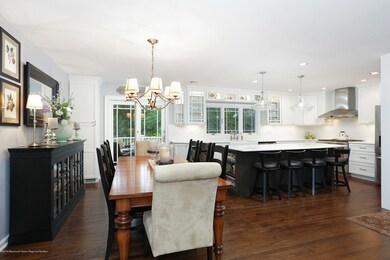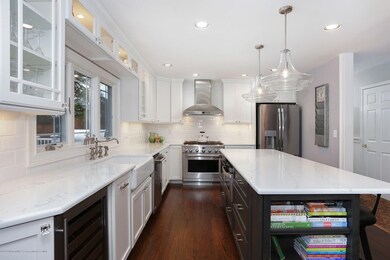
1250 W Front St Lincroft, NJ 07738
About This Home
As of July 2022LUXURIOUS LINCROFT LIVING IN THIS REMODELED CUSTOM HOME IN A PARK LIKE SETTING WITH EVERY IMAGINABLE UPGRADE. Stunning new custom gourmet chef's kitchen has top of the line SS appliances, farmhouse sink, quartz counters, Shaker style white cabinetry some with inside lighting and under cabinet lighting, over sized island and wine/ beverage climate controlled refrigerator. New amenities are Oak hardwood floors, two gas fireplaces, Anderson windows and sliding doors, Therma Tru front door, roof, electric panel, insulated garage doors, washer and dryer, water heater, carpet, exterior painted with accented stonework, Belgium block lined driveway, two paver patios, shed and vinyl fence. Over sized driveway direct entry garage. Near GSP, NYC buses, train, Lincroft town all schools & Bell Works. Shows LIKE a model home and is turnkey move in ready...low taxes and a rare find that is near all schools and the perfect commuter location. Don't miss this rare opportunity!
Last Agent to Sell the Property
Coldwell Banker Realty Brokerage Phone: 732-673-0708 License #0016792 Listed on: 10/03/2019

Last Buyer's Agent
Mary Rose Marrale
Coldwell Banker Res. Brokerage
Home Details
Home Type
Single Family
Est. Annual Taxes
$12,145
Lot Details
0
Parking
2
Listing Details
- Property Type: Residential
- Property Sub Type: Single Family Residence
- Attribution Contact: 732-673-0708
- ResoLotFeatures: Back to Woods, Fenced Area, Irregular Lot, Oversized, Treed Lots, Wooded
- Inclusions: Outdoor Lighting, Washer, Track Lighting, Window Treatments, Blinds/Shades, Ceiling Fan(s), Dishwasher, Dryer, Down Draft Range, Light Fixtures, Microwave, Security System, Self/Con Clean, Stove, Stove Hood, Refrigerator, Screens, Awnings, Fireplace Equipment, Garbage Disposal, Garage Door Opener, Gas Cooking
- Subdivision Name: None
- Architectural Style: Custom, Raised Ranch
- Reso Flooring: Ceramic Tile, Laminate, Linoleum/Vinyl, Tile, W/W Carpet, Wood
- Reso Interior Features: Attic - Pull Down Stairs, Attic - Walk Up, Dec Molding, Laundry Tub, Security System, Sliding Door, Recessed Lighting
- New Construction: No
- Reso Other Structures: Storage Shed
- Contract Info New Construction: No
- General Property Info Waterview: No
- General Property Info Fireplace: Yes
- General Property Info Basement: No
- General Property Info HOA: No
- General Property Info Pool: No
- Interior Sliding Door: Yes
- WaterSewer Public Sewer: Yes
- Kitchen Center Island: Yes
- ExteriorPatio: Yes
- Garage Direct Entry: Yes
- General Property Info Acreage: 0.57
- General Property Info Lot Dimensions: 163x153
- General Property Info Farm: No
- Location Middle School: Thompson
- Interior Attic - Pull Down Stairs: Yes
- Living Room Floor - Wood2: Yes
- Dining Room Floor - Wood3: Yes
- Kitchen Newer: Yes
- Cooling Central Air: Yes
- ExteriorFence: Yes
- Roof Shingled: Yes
- Rooms Laundry: Yes
- Rooms Living Room: Yes
- Lot Description Back to Woods: Yes
- Lot Description Fenced Area: Yes
- Lot Description Treed Lots: Yes
- Included Gas Cooking: Yes
- Included Stove: Yes
- WaterSewer Public Water: Yes
- Floors Ceramic Tile: Yes
- Floors Wood: Yes
- Water Heater Natural Gas2: Yes
- Out Buildings Storage Shed: Yes
- Exterior Lighting: Yes
- Exterior Shed: Yes
- Parking Asphalt: Yes
- General Property Info Handicap Access: No
- General Property Info # Fireplaces: 2.0
- Interior Dec Molding: Yes
- Interior Recessed Lighting: Yes
- Lot Description Irregular Lot: Yes
- Included BlindsShades: Yes
- Included Light Fixtures: Yes
- Included Stove Hood: Yes
- Exterior Sprinkler Under: Yes
- Exterior Thermal Window: Yes
- Included Ceiling Fan(s): Yes
- Included Outdoor Lighting: Yes
- Included Screens: Yes
- Included Window Treatments: Yes
- Living Room Fireplace - Gas7: Yes
- Rooms Garage4: Yes
- Kitchen GraniteStone Counter: Yes
- ExteriorDeck: Yes
- Kitchen Ceramic Tile3: Yes
- Included SelfCon Clean: Yes
- Living Room Dec Molding3: Yes
- Floors Laminate: Yes
- Kitchen Eat-In: Yes
- Kitchen Dec Molding5: Yes
- Garage Oversized: Yes
- Kitchen Floor - Wood4: Yes
- Parking Oversized2: Yes
- Included Security System2: Yes
- GreatFamily Room Fireplace - Gas4: Yes
- Interior Laundry Tub: Yes
- Floors Tile: Yes
- Interior Attic - Walk Up: Yes
- Included Garbage Disposal: Yes
- Dining Room Sliding Door3: Yes
- Included Awnings: Yes
- Exterior Security System3: Yes
- SidingCedarShake: Yes
- GreatFamily Room Dec Molding6: Yes
- Lot Description Wooded: Yes
- Foyer Floor - WW Carpet: Yes
- Rooms Attic2: Yes
- Style Raised Ranch: Yes
- Lot Description Sloped: Yes
- Included Track Lighting: Yes
- Heating 2 Zoned Heat: Yes
- Special Features: None
Interior Features
- Basement: No
- Full Bathrooms: 2
- Half Bathrooms: 1
- Total Bedrooms: 3
- Fireplaces: 2
- Total Bedrooms: 14
- Stories: 2
- Other Rooms:Dining Room: Yes
- Other Rooms:Family Room: Yes
- Appliances Included:Dishwasher: Yes
- Appliances Included:Refrigerator: Yes
- Basement:Slab: Yes
- Appliances Included:Dryer: Yes
- Appliances Included:Washer: Yes
- Appliances Included:Microwave: Yes
- Other Rooms:Foyer: Yes
- Kitchen Pantry: Yes
- Features Interior:Security System: Yes
- Primary Bedroom Level:Second43: Yes
- Primary Bedroom:Floor - Wood6: Yes
- Primary Bedroom:Full Bath: Yes
- Primary Bath:Floor - Ceramic7: Yes
- Primary Bath:Shower Stall: Yes
- Primary Bedroom:Walk-in Closet: Yes
Exterior Features
- Roof: Shingle
- Acres: 0.57
- Topography: Level, Sloped
- Waterfront: No
- Exclusions: Gas grill, lower level patio furniture and family room bar negotiable. Garage refrigerator excluded.
- Construction Type: Shake Siding
- Exterior Features: Deck, Fence, Patio, Security System, Shed, Sprinkler Under, Thermal Window, Lighting
- Foundation Details: Slab
- ConstructionSiding:Stone: Yes
Garage/Parking
- Garage: Yes
- Attached Garage: Yes
- Garage Spaces: 2.0
- Parking Features: Asphalt, Driveway, On Street, Direct Access, Oversized
- General Property Info:Garage: Yes
- Parking Driveway: Yes
- Parking:On Street: Yes
- _pound_ AppliancesIncluded:Garage Door Opener: Yes
Utilities
- Sewer: Public Sewer
- Cooling: Central Air
- Cooling Y N: Yes
- Heating: Natural Gas, Electric, Electric BB, Forced Air, 2 Zoned Heat
- HeatingYN: Yes
- Water Source: Public
- Heating:Natural Gas: Yes
- Heating:Forced Air: Yes
- Heating:Electric: Yes
Condo/Co-op/Association
- Association Fee Frequency: None
- Association: No
Schools
- Middle Or Junior School: Thompson
Lot Info
- Lot Dimensions: 163x153
- Lot Size Sq Ft: 24829.2
- Parcel #: 32-01056-0000-00048
- Zoning Description: Residential, Single Family, Neighborhood
Tax Info
- Tax Year: 2018
- Tax Annual Amount: 8794.0
MLS Schools
- Elementary School: Lincroft
- High School: Middle South
Ownership History
Purchase Details
Home Financials for this Owner
Home Financials are based on the most recent Mortgage that was taken out on this home.Purchase Details
Home Financials for this Owner
Home Financials are based on the most recent Mortgage that was taken out on this home.Purchase Details
Similar Homes in Lincroft, NJ
Home Values in the Area
Average Home Value in this Area
Purchase History
| Date | Type | Sale Price | Title Company |
|---|---|---|---|
| Bargain Sale Deed | $748,750 | Two Rivers Title | |
| Deed | $575,000 | First Integrity Title Agency | |
| Deed | $345,000 | -- |
Mortgage History
| Date | Status | Loan Amount | Loan Type |
|---|---|---|---|
| Open | $711,312 | New Conventional | |
| Previous Owner | $532,768 | New Conventional | |
| Previous Owner | $546,250 | New Conventional | |
| Previous Owner | $384,000 | New Conventional | |
| Previous Owner | $25,000 | Credit Line Revolving | |
| Previous Owner | $402,000 | New Conventional | |
| Previous Owner | $25,000 | Credit Line Revolving |
Property History
| Date | Event | Price | Change | Sq Ft Price |
|---|---|---|---|---|
| 07/25/2022 07/25/22 | Sold | $748,750 | +1.9% | $356 / Sq Ft |
| 07/11/2022 07/11/22 | Pending | -- | -- | -- |
| 07/01/2022 07/01/22 | For Sale | $735,000 | 0.0% | $350 / Sq Ft |
| 06/27/2022 06/27/22 | Pending | -- | -- | -- |
| 05/12/2022 05/12/22 | For Sale | $735,000 | +27.8% | $350 / Sq Ft |
| 01/31/2020 01/31/20 | Sold | $575,000 | -- | $274 / Sq Ft |
| 01/20/2020 01/20/20 | Pending | -- | -- | -- |
Tax History Compared to Growth
Tax History
| Year | Tax Paid | Tax Assessment Tax Assessment Total Assessment is a certain percentage of the fair market value that is determined by local assessors to be the total taxable value of land and additions on the property. | Land | Improvement |
|---|---|---|---|---|
| 2024 | $12,145 | $729,400 | $354,400 | $375,000 |
| 2023 | $12,145 | $698,800 | $301,400 | $397,400 |
| 2022 | $10,697 | $579,500 | $202,600 | $376,900 |
| 2021 | $10,697 | $514,300 | $192,500 | $321,800 |
| 2020 | $8,924 | $417,400 | $192,500 | $224,900 |
| 2019 | $8,492 | $402,100 | $192,500 | $209,600 |
| 2018 | $8,794 | $405,800 | $192,500 | $213,300 |
| 2017 | $9,312 | $425,400 | $218,600 | $206,800 |
| 2016 | $8,413 | $394,800 | $218,600 | $176,200 |
| 2015 | $8,691 | $393,800 | $218,600 | $175,200 |
| 2014 | $7,961 | $351,800 | $191,600 | $160,200 |
Agents Affiliated with this Home
-
D
Seller's Agent in 2022
Derek Eisenberg
Continental Real Estate Group
(877) 996-5728
1 in this area
3,307 Total Sales
-

Buyer's Agent in 2022
Dana Cirincione
BHHS Fox & Roach
(917) 510-4151
3 in this area
26 Total Sales
-

Seller's Agent in 2020
Susan Natale
Coldwell Banker Realty
(732) 673-0708
1 in this area
62 Total Sales
-
M
Buyer's Agent in 2020
Mary Rose Marrale
Coldwell Banker Res. Brokerage
Map
Source: MOREMLS (Monmouth Ocean Regional REALTORS®)
MLS Number: 21940430
APN: 32-01056-0000-00048
- 45 Turnberry Dr
- 96 Leedsville Dr
- 7 Turnberry Dr
- 2 Lawley Dr
- 33 Honeysuckle Ln
- 30 Malcolm Way
- 48 Privet Place Unit 47
- 72 Cranberry Ct Unit 129
- 40 Smoke Tree Terrace Unit 142
- 7 Seagull Ln
- 30 Snowburry Ct
- 19 Foulks Terrace
- 980 W Front St
- 91 Lawley Dr
- 132 Viburnum Terrace
- 4 Hamilton Hill Rd
- 965 W Front St
- 1476 W Front St
- 25 Hamilton Hill Rd
- 1497 W Front St
