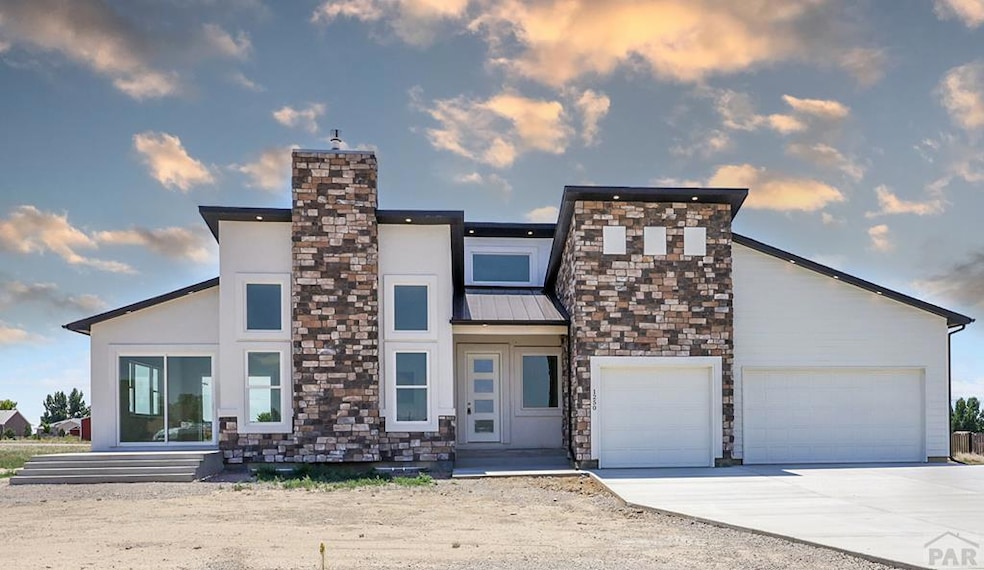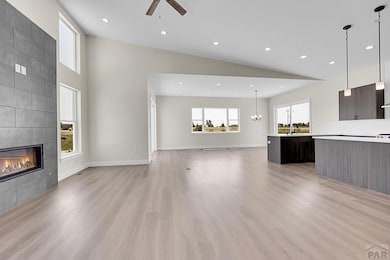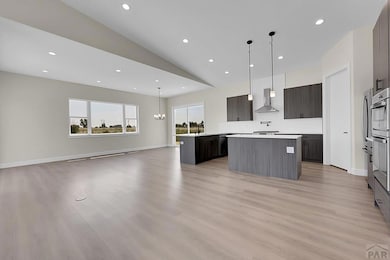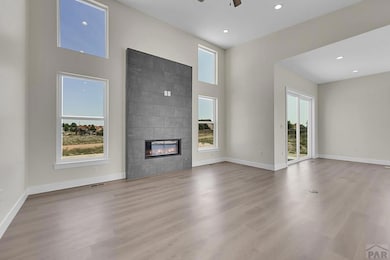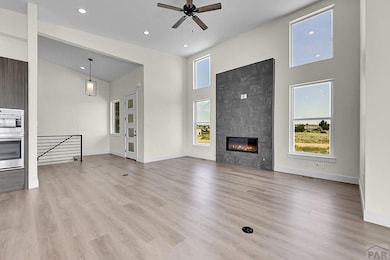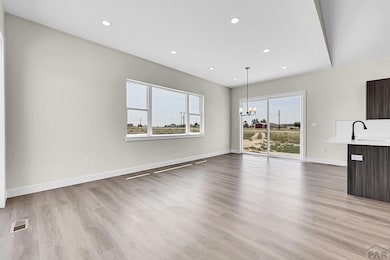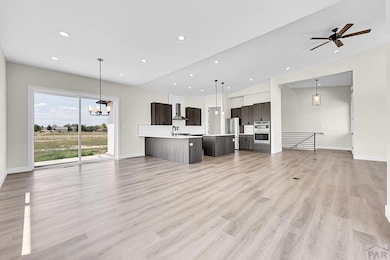
1250 W Presidio Dr Pueblo West, CO 81007
Pueblo West NeighborhoodEstimated payment $3,449/month
Highlights
- New Construction
- Family Room with Fireplace
- Ranch Style House
- RV Access or Parking
- Vaulted Ceiling
- Mud Room
About This Home
JUST COMPLETED – Stunning Contemporary Ranch Near Lake Pueblo! This beautifully crafted new construction home sitting on 1.06 acres checks all the boxes! Featuring an open-concept floor plan, the main level welcomes you with a spacious great room and gas fireplace, flowing into a gourmet kitchen with custom finishes, abundant cabinetry, stainless steel appliances, a large walk-in pantry, kitchen island, and breakfast bar. Enjoy indoor-outdoor living with access to two large patios. The primary suite is a true retreat with private patio access, oversized walk-in closet, dual vanities, and a custom-tiled walk-in shower. An additional large bedroom with walk-in closet, a full bath, and well-appointed laundry/mudroom complete the main floor, with direct access to the oversized 3-car garage. The fully finished basement offers a second expansive living area with a wet bar and gas fireplace, along with 2 more bedrooms with walk-in closets, full bath, utility room, and ample storage. Finishes include recessed lighting, luxury laminate flooring, vaulted ceilings, plush carpet, solid surface countertops, and custom built-ins. Located just minutes from Lake Pueblo State Park, restaurants, shopping, and recreational opportunities. This brand new, light, bright, and modern home is move-in ready and built for comfortable Colorado living! 2/10 Home Buyers Warranty will be provided at Closing!
Listing Agent
RE/MAX Of Pueblo Inc Brokerage Email: 7195461717, agood@remaxpueblo.com Listed on: 07/17/2025

Co-Listing Agent
Outside Listing Agent Outside Listing Agent
Outside listing Office Brokerage Email: 7195461717, agood@remaxpueblo.com
Home Details
Home Type
- Single Family
Est. Annual Taxes
- $3,212
Year Built
- Built in 2022 | New Construction
Lot Details
- 1.06 Acre Lot
- Property is zoned RR
Parking
- 3 Car Attached Garage
- RV Access or Parking
Home Design
- Ranch Style House
- Frame Construction
- Composition Roof
- Stone Veneer
- Stucco
- Lead Paint Disclosure
Interior Spaces
- Vaulted Ceiling
- Recessed Lighting
- Gas Log Fireplace
- Double Pane Windows
- Vinyl Clad Windows
- Mud Room
- Family Room with Fireplace
- 2 Fireplaces
- Living Room with Fireplace
- Dining Room
Kitchen
- Walk-In Pantry
- Gas Oven or Range
- Range Hood
- Built-In Microwave
- Dishwasher
- Solid Surface Countertops
- Disposal
Bedrooms and Bathrooms
- 4 Bedrooms
- Walk-In Closet
- 3 Bathrooms
Laundry
- Laundry Room
- Laundry on main level
Basement
- Basement Fills Entire Space Under The House
- Fireplace in Basement
- Recreation or Family Area in Basement
Outdoor Features
- Covered Patio or Porch
Utilities
- Refrigerated Cooling System
- Heating System Uses Natural Gas
- Gas Water Heater
Community Details
- No Home Owners Association
- Pueblo West Acreage Subdivision
Map
Home Values in the Area
Average Home Value in this Area
Tax History
| Year | Tax Paid | Tax Assessment Tax Assessment Total Assessment is a certain percentage of the fair market value that is determined by local assessors to be the total taxable value of land and additions on the property. | Land | Improvement |
|---|---|---|---|---|
| 2024 | $3,212 | $32,030 | -- | -- |
| 2023 | $3,038 | $33,630 | $4,360 | $29,270 |
| 2022 | $720 | $7,250 | $7,250 | $0 |
| 2021 | $1,292 | $13,050 | $13,050 | $0 |
| 2020 | $504 | $13,050 | $13,050 | $0 |
| 2019 | $502 | $5,075 | $5,075 | $0 |
| 2018 | $316 | $3,190 | $3,190 | $0 |
| 2017 | $316 | $3,190 | $3,190 | $0 |
| 2016 | $432 | $4,350 | $4,350 | $0 |
| 2015 | $214 | $4,350 | $4,350 | $0 |
| 2014 | $214 | $4,350 | $4,350 | $0 |
Property History
| Date | Event | Price | Change | Sq Ft Price |
|---|---|---|---|---|
| 09/05/2025 09/05/25 | Price Changed | $599,999 | -4.0% | $158 / Sq Ft |
| 08/20/2025 08/20/25 | Price Changed | $625,000 | -3.8% | $165 / Sq Ft |
| 07/17/2025 07/17/25 | For Sale | $650,000 | -- | $172 / Sq Ft |
Purchase History
| Date | Type | Sale Price | Title Company |
|---|---|---|---|
| Quit Claim Deed | -- | None Listed On Document | |
| Deed In Lieu Of Foreclosure | $406,500 | None Listed On Document | |
| Warranty Deed | $45,000 | Capstone Title | |
| Quit Claim Deed | $18,250 | None Available | |
| Quit Claim Deed | $18,250 | -- | |
| Deed | -- | -- | |
| Deed | $18,000 | -- | |
| Deed | -- | -- | |
| Deed | -- | -- | |
| Deed | -- | -- |
Mortgage History
| Date | Status | Loan Amount | Loan Type |
|---|---|---|---|
| Previous Owner | $406,500 | Commercial |
About the Listing Agent

Team Gary Miller The Success Team at RE/MAX of Pueblo, Inc. is a dynamic group of real estate professionals committed to excellence. Led by Gary Miller and Casey Edwards, with over 40 years of experience in the field, they offer a fresh perspective to approach the real estate game. They take the time to understand each client's unique needs and desires, ensuring that every detail is taken care of, making the process as smooth and stress-free as possible. The team also injects humor and wit into
Team's Other Listings
Source: Pueblo Association of REALTORS®
MLS Number: 233464
APN: 0-6-17-0-05-004
- 1286 W De la Vista Ct
- 926 S Los Charros Ct
- 1340 W Oro Grande Dr
- 862 S Los Mochis Way
- 914 S Rosa Linda Dr
- 644 S Avenida Del Oro E
- 1068 S Los Charros Dr
- 1475 W Indian Bend Dr
- 1127 W Mescalero Dr
- 1481 W Delaney Dr
- 1073 W El Esperante Dr
- 1060 W Stallion Dr
- 562 S Ferncliff Dr
- 925 S Camino Santiago Dr
- 1415 W Caida Del Sol Dr
- 1327 W Camino Pablo Dr
- 1023 W El Nido Dr
- 1015 W Stallion Dr
- 497 S Avenida Del Oro E
- 1279 S Avenida Del Oro E
- 333 W Concho Dr
- 458 W Lookout Dr
- 531 S Angus Ave Unit 2
- 465 E Laporte Place
- 467 E Laporte Place
- 3320 Sanchez Ln
- 3300 W 31st St
- 3131 E Spaulding Ave
- 2407 Inspiration Ln
- 2141 Aztec Dr
- 3551 Baltimore Ave
- 721 Morrison Ave
- 310 Scranton Ave
- 4015 Oneal Ave
- 900 W Abriendo Ave
- 5300 Outlook Blvd
- 4749 Eagleridge Cir
- 999 Fortino Blvd Unit 248
- 999 Fortino Blvd Unit 200
- 2216 7th Ave
