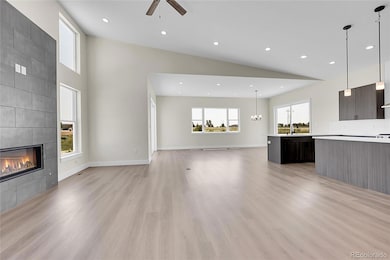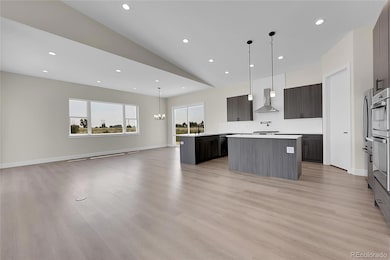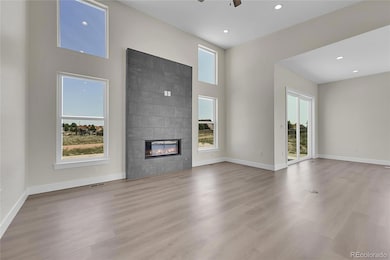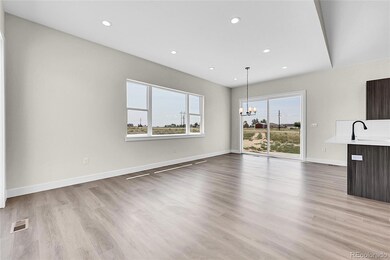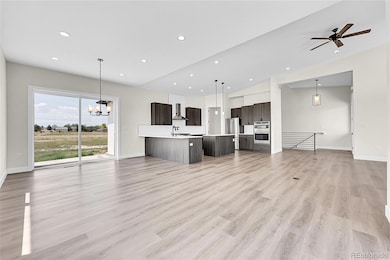1250 W Presidio Dr Pueblo West, CO 81007
Estimated payment $3,430/month
Highlights
- Very Popular Property
- Primary Bedroom Suite
- Mountain View
- New Construction
- Open Floorplan
- Contemporary Architecture
About This Home
HUGE PRICE IMPROVEMENT ON THIS JUST COMPLETED, Stunning Contemporary Ranch Near Lake Pueblo! This beautifully crafted new construction home sitting on 1.06 acres checks all the boxes! Featuring an open-concept floor plan, the main level welcomes you with a spacious great room and gas fireplace, flowing into a gourmet kitchen with custom finishes, abundant cabinetry, stainless steel appliances, a large walk-in pantry, kitchen island, and breakfast bar. Enjoy indoor-outdoor living with access to two large patios. The primary suite is a true retreat with private patio access, oversized walk-in closet, dual vanities, and a custom-tiled walk-in shower. An additional large bedroom with walk-in closet, a full bath, and well-appointed laundry/mudroom complete the main floor, with direct access to the oversized 3-car garage. The fully finished basement offers a second expansive living area with a wet bar and gas fireplace, along with 2 more bedrooms with walk-in closets, full bath, utility room, and ample storage. Finishes include recessed lighting, luxury laminate flooring, vaulted ceilings, plush carpet, solid surface countertops, and custom built-ins. Located just minutes from Lake Pueblo State Park, restaurants, shopping, and recreational opportunities. This brand new, light, bright, and modern home is move-in ready and built for comfortable Colorado living! 2/10 Home Buyers Warranty will be provided at Closing!
Listing Agent
MSC Real Estate Advisors Brokerage Email: ranae@mscadvisors.com,303-875-4091 License #40029854 Listed on: 07/16/2025
Co-Listing Agent
Re/Max of Pueblo Inc. Brokerage Email: ranae@mscadvisors.com,303-875-4091 License #000277441
Home Details
Home Type
- Single Family
Est. Annual Taxes
- $3,212
Year Built
- Built in 2022 | New Construction
Lot Details
- 1.06 Acre Lot
- Dirt Road
- North Facing Home
- Level Lot
- Property is zoned A-3
Parking
- 3 Car Attached Garage
Home Design
- Contemporary Architecture
- Slab Foundation
- Frame Construction
- Composition Roof
- Stone Siding
- Concrete Perimeter Foundation
- Stucco
Interior Spaces
- 1-Story Property
- Open Floorplan
- Vaulted Ceiling
- Recessed Lighting
- Gas Log Fireplace
- Double Pane Windows
- Mud Room
- Great Room with Fireplace
- 2 Fireplaces
- Living Room
- Dining Room
- Utility Room
- Laundry Room
- Mountain Views
- Carbon Monoxide Detectors
Kitchen
- Walk-In Pantry
- Oven
- Cooktop with Range Hood
- Microwave
- Dishwasher
- Kitchen Island
- Solid Surface Countertops
- Disposal
Flooring
- Carpet
- Laminate
- Tile
Bedrooms and Bathrooms
- 4 Bedrooms | 2 Main Level Bedrooms
- Primary Bedroom Suite
- Walk-In Closet
- 3 Full Bathrooms
Finished Basement
- Basement Fills Entire Space Under The House
- Fireplace in Basement
- 2 Bedrooms in Basement
- Basement Window Egress
Outdoor Features
- Covered Patio or Porch
Schools
- Cedar Ridge Elementary School
- Sky View Middle School
- Pueblo West High School
Utilities
- Forced Air Heating and Cooling System
- 220 Volts
- 110 Volts
- Natural Gas Connected
- Gas Water Heater
Community Details
- No Home Owners Association
- Pueblo West Subdivision
Listing and Financial Details
- REO, home is currently bank or lender owned
- Assessor Parcel Number 0-6-17-0-05-004
Map
Home Values in the Area
Average Home Value in this Area
Tax History
| Year | Tax Paid | Tax Assessment Tax Assessment Total Assessment is a certain percentage of the fair market value that is determined by local assessors to be the total taxable value of land and additions on the property. | Land | Improvement |
|---|---|---|---|---|
| 2024 | $3,212 | $32,030 | -- | -- |
| 2023 | $3,038 | $33,630 | $4,360 | $29,270 |
| 2022 | $720 | $7,250 | $7,250 | $0 |
| 2021 | $1,292 | $13,050 | $13,050 | $0 |
| 2020 | $504 | $13,050 | $13,050 | $0 |
| 2019 | $502 | $5,075 | $5,075 | $0 |
| 2018 | $316 | $3,190 | $3,190 | $0 |
| 2017 | $316 | $3,190 | $3,190 | $0 |
| 2016 | $432 | $4,350 | $4,350 | $0 |
| 2015 | $214 | $4,350 | $4,350 | $0 |
| 2014 | $214 | $4,350 | $4,350 | $0 |
Property History
| Date | Event | Price | List to Sale | Price per Sq Ft |
|---|---|---|---|---|
| 09/05/2025 09/05/25 | Price Changed | $599,999 | -4.0% | $158 / Sq Ft |
| 08/20/2025 08/20/25 | Price Changed | $625,000 | -3.8% | $165 / Sq Ft |
| 07/17/2025 07/17/25 | For Sale | $650,000 | -- | $172 / Sq Ft |
Purchase History
| Date | Type | Sale Price | Title Company |
|---|---|---|---|
| Quit Claim Deed | -- | None Listed On Document | |
| Deed In Lieu Of Foreclosure | $406,500 | None Listed On Document | |
| Warranty Deed | $45,000 | Capstone Title | |
| Quit Claim Deed | $18,250 | None Available | |
| Quit Claim Deed | $18,250 | -- | |
| Deed | -- | -- | |
| Deed | $18,000 | -- | |
| Deed | -- | -- | |
| Deed | -- | -- | |
| Deed | -- | -- |
Mortgage History
| Date | Status | Loan Amount | Loan Type |
|---|---|---|---|
| Previous Owner | $406,500 | Commercial |
Source: REcolorado®
MLS Number: 9695135
APN: 0-6-17-0-05-004
- 1286 W De la Vista Ct
- 790 S Lone Cowboy Dr
- 1222 S Avenida Del Oro E
- 1340 W Oro Grande Dr
- 862 S Los Mochis Way
- 914 S Rosa Linda Dr
- 1036 S Los Charros Dr
- 644 S Avenida Del Oro E
- 1068 S Los Charros Dr
- 1475 W Indian Bend Dr
- 1127 W Mescalero Dr
- 1481 W Delaney Dr
- 1060 W Stallion Dr
- 925 S Camino Santiago Dr
- 1415 W Caida Del Sol Dr
- 1023 W El Nido Dr
- 1015 W Stallion Dr
- 497 S Avenida Del Oro E
- 1187 S Alta Hacienda Dr
- 476 S Avenida Del Oro E
- 738 S Watermelon Dr
- 738 S Watermelon Dr Unit A
- 816-818 S Knox Dr Unit 818
- 764 E Clarion Dr Unit 1
- 3320 Sanchez Ln
- 3300 W 31st St
- 3131 E Spaulding Ave
- 2407 Inspiration Ln
- 3116 Skyview Ave
- 2141 Aztec Dr
- 3551 Baltimore Ave
- 2917 Cheyenne Ave
- 540 Collins Ave Unit B
- 5212 Crested Hill
- 4015 Oneal Ave
- 900 W Abriendo Ave
- 5300 Outlook Blvd
- 4749 Eagleridge Cir
- 999 Fortino Blvd Unit 119
- 999 Fortino Blvd Unit 248

