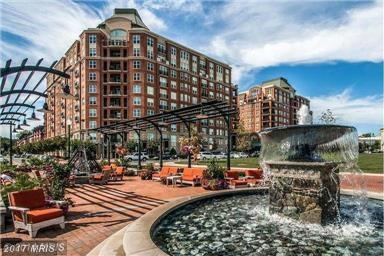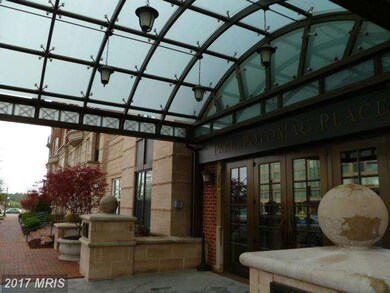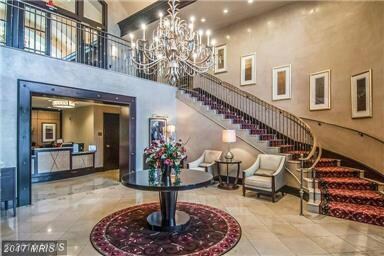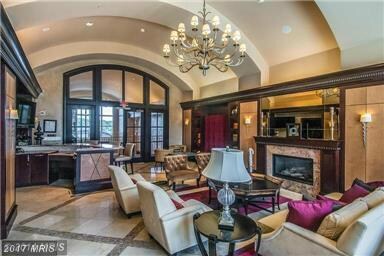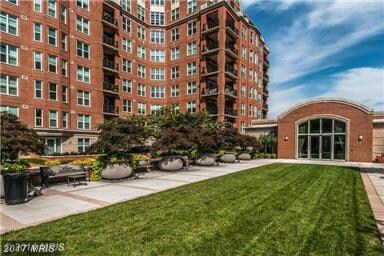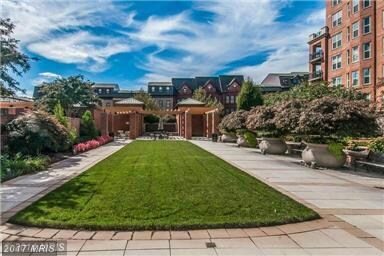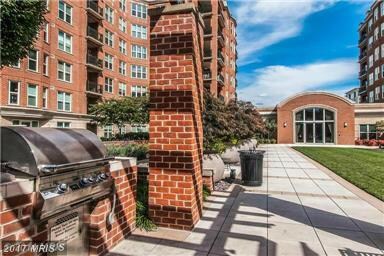
The Park Potomac Place 12500 Park Potomac Ave Unit 105S Potomac, MD 20854
Highlights
- Concierge
- Fitness Center
- Gourmet Kitchen
- Ritchie Park Elementary School Rated A
- 24-Hour Security
- 3-minute walk to Park Potomac Tot Lot
About This Home
As of March 2015PROPERTY JUST REDUCED $100,000 DOLLARS, PLEASE PRESENT ALL OFFERS FOR OWNERS REVIEW. LUXURIOUS 2BR/2+1/2BA CONDO IN PARK POTOMAC,W/FABULOUS GOURMET KITCHEN/GRANITE,VIKINGS,SUBZERO APPL. HV/FLOOR,GUEST SUITE FOR YOUR GUEST,PARTY RM,UPSCALE CLUB HOUSE,OUTDOOR POOL,FULLY EQUIPPED GYM,24/7CONCIERGE,1PARKING SPACE,HARRIES TEETER (24/7),RESTAURANTS,BOUTIQUES NEAR BY,DIRECT ACCESS TO 1-270/495
Last Agent to Sell the Property
Eva Sumichrast
Berkshire Hathaway HomeServices PenFed Realty License #MRIS:3009647 Listed on: 02/04/2015
Property Details
Home Type
- Condominium
Est. Annual Taxes
- $6,126
Year Built
- Built in 2006
Lot Details
- Property is in very good condition
HOA Fees
- $692 Monthly HOA Fees
Home Design
- Transitional Architecture
- Brick Exterior Construction
- Rubber Roof
Interior Spaces
- 1,467 Sq Ft Home
- Property has 1 Level
- Open Floorplan
- Window Treatments
Kitchen
- Gourmet Kitchen
- Self-Cleaning Oven
- Stove
- Microwave
- Dishwasher
- Kitchen Island
- Upgraded Countertops
- Disposal
Bedrooms and Bathrooms
- 2 Main Level Bedrooms
- En-Suite Bathroom
Laundry
- Dryer
- Washer
- Laundry Chute
Home Security
Parking
- 1 Subterranean Space
- Parking Space Number Location: G2
- Garage Door Opener
Accessible Home Design
- Halls are 36 inches wide or more
- Doors with lever handles
- Level Entry For Accessibility
Schools
- Ritchie Park Elementary School
- Julius West Middle School
- Richard Montgomery High School
Utilities
- Forced Air Heating and Cooling System
- Electric Water Heater
- Public Septic
Listing and Financial Details
- Assessor Parcel Number 160403580451
Community Details
Overview
- Moving Fees Required
- Association fees include lawn maintenance, management, insurance, pool(s), snow removal, trash
- High-Rise Condominium
- Built by FOULGER PRATT
- Park Potomac Cod Community
- Park Potomac Codm Subdivision
- The community has rules related to moving in times, renting
Amenities
- Concierge
- Picnic Area
- Common Area
- Meeting Room
- Party Room
- Guest Suites
- Elevator
Recreation
Pet Policy
- Pet Size Limit
Security
- 24-Hour Security
- Front Desk in Lobby
- Fire and Smoke Detector
- Fire Sprinkler System
Ownership History
Purchase Details
Home Financials for this Owner
Home Financials are based on the most recent Mortgage that was taken out on this home.Similar Homes in the area
Home Values in the Area
Average Home Value in this Area
Purchase History
| Date | Type | Sale Price | Title Company |
|---|---|---|---|
| Deed | $680,000 | Fidelity Natl Title Ins Co |
Mortgage History
| Date | Status | Loan Amount | Loan Type |
|---|---|---|---|
| Open | $543,750 | New Conventional | |
| Open | $1,900,000 | Commercial | |
| Closed | $400,000 | Purchase Money Mortgage |
Property History
| Date | Event | Price | Change | Sq Ft Price |
|---|---|---|---|---|
| 06/27/2025 06/27/25 | Price Changed | $799,900 | -11.1% | $545 / Sq Ft |
| 05/16/2025 05/16/25 | For Sale | $899,900 | +50.2% | $613 / Sq Ft |
| 03/19/2015 03/19/15 | Sold | $599,000 | 0.0% | $408 / Sq Ft |
| 02/27/2015 02/27/15 | Pending | -- | -- | -- |
| 02/04/2015 02/04/15 | For Sale | $599,000 | -11.9% | $408 / Sq Ft |
| 08/22/2013 08/22/13 | Sold | $680,000 | -1.4% | $464 / Sq Ft |
| 08/06/2013 08/06/13 | Pending | -- | -- | -- |
| 07/27/2013 07/27/13 | Price Changed | $690,000 | -2.8% | $470 / Sq Ft |
| 05/05/2013 05/05/13 | For Sale | $710,000 | 0.0% | $484 / Sq Ft |
| 05/31/2012 05/31/12 | Rented | $3,000 | 0.0% | -- |
| 05/15/2012 05/15/12 | Under Contract | -- | -- | -- |
| 03/26/2012 03/26/12 | For Rent | $3,000 | -- | -- |
Tax History Compared to Growth
Tax History
| Year | Tax Paid | Tax Assessment Tax Assessment Total Assessment is a certain percentage of the fair market value that is determined by local assessors to be the total taxable value of land and additions on the property. | Land | Improvement |
|---|---|---|---|---|
| 2024 | $7,996 | $691,667 | $0 | $0 |
| 2023 | $7,866 | $680,000 | $204,000 | $476,000 |
| 2022 | $5,481 | $680,000 | $204,000 | $476,000 |
| 2021 | $7,526 | $680,000 | $204,000 | $476,000 |
| 2020 | $7,529 | $680,000 | $204,000 | $476,000 |
| 2019 | $7,397 | $668,333 | $0 | $0 |
| 2018 | $7,281 | $656,667 | $0 | $0 |
| 2017 | $7,061 | $645,000 | $0 | $0 |
| 2016 | -- | $611,667 | $0 | $0 |
| 2015 | -- | $578,333 | $0 | $0 |
| 2014 | -- | $545,000 | $0 | $0 |
Agents Affiliated with this Home
-

Seller's Agent in 2025
Wendy Banner
Long & Foster
(301) 365-9090
102 in this area
533 Total Sales
-
E
Seller's Agent in 2015
Eva Sumichrast
BHHS PenFed (actual)
-

Buyer's Agent in 2015
Bob Moorman
Long & Foster
(301) 980-2281
1 in this area
10 Total Sales
-

Seller's Agent in 2013
Terra Hollander
Evergreen Properties
(301) 655-6700
2 Total Sales
About The Park Potomac Place
Map
Source: Bright MLS
MLS Number: 1002304707
APN: 04-03580451
- 12500 Park Potomac Ave
- 12500 Park Potomac Ave Unit 409
- 12500 Park Potomac Ave Unit 905S
- 12533 Ansin Circle Dr
- 1141 Fortune Terrace Unit 502
- 1141 Fortune Terrace Unit 105
- 1121 Fortune Terrace Unit 110
- 1121 Fortune Terrace Unit 209
- 1121 Fortune Terrace Unit 109
- 1121 Fortune Terrace Unit 105
- 1141 Fortune Terrace Unit 302
- 1121 Fortune Terrace Unit 506
- 1121 Fortune Terrace Unit 302
- 1121 Fortune Terrace Unit 502
- 1121 Fortune Terrace Unit 501
- 1121 Fortune Terrace Unit 504
- 1121 Fortune Terrace Unit 206
- 1121 Fortune Terrace Unit 201
- 1121 Fortune Terrace Unit 205
- 1121 Fortune Terrace Unit 203
